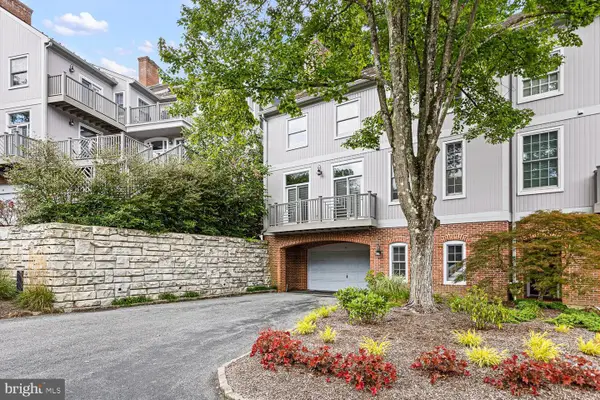16 S Rockland Falls Rd #16, Rockland, DE 19732
Local realty services provided by:ERA Central Realty Group
16 S Rockland Falls Rd #16,Rockland, DE 19732
$630,000
- 3 Beds
- 4 Baths
- - sq. ft.
- Single family
- Sold
Listed by: david r harrell
Office: long & foster real estate, inc.
MLS#:DENC2086604
Source:BRIGHTMLS
Sorry, we are unable to map this address
Price summary
- Price:$630,000
About this home
Welcome to this stunning 3-bedroom, 3.5-bath luxury condominium in the highly sought-after Rockland Mills. Offering a perfect blend of modern upgrades, elegant design, and a two-car attached garage, this home is move-in ready and showcases exceptional attention to detail. The heart of this home is its custom Giorgi-designed kitchen, equipped with premium appliances and thoughtful features. A Sub-Zero refrigerator, Wolf wall oven, Wolf convection oven, and Wolf microwave/convection oven/slow cooker combo make cooking a dream. The induction cooktop (2022) and cooktop downdraft (2024) provide modern efficiency, while the refrigerated wine rack built into the kitchen island adds a touch of sophistication. In 2025, the kitchen was refreshed with brand-new hardwood flooring.
The open-concept living area flows seamlessly, ideal for entertaining or relaxing at home. Each of the three bedrooms offers its private bathroom, providing privacy and convenience for family and guests. The master bedroom and second bedroom were updated with plush new carpeting in 2022, with the garage stairway carpet refreshed in 2023. An additional office with hardwood floors provides the perfect work-from-home space. The master suite features a fully remodeled, spa-like bathroom (2023), blending modern finishes with timeless style. This home has numerous system upgrades, including a Whole-house surge protector (2025), two replaced heat pump outdoor units (2021), and air blower motor replacement (2024),
Whole-house in-duct Air Scrubber purifier (2019), New water heater tank (2020),
Heating/AC maintenance plan transferable to buyer (6 months remaining),
Lots of fresh paint in the master bedroom, second bedroom, office, and third-floor bedroom, giving the home a clean, updated feel. This home is within walking distance to the Brandywine Creek State Park with lots of walking and biking trails. Also, a short distance away from the DuPont CC, Greenville, shopping and I-95.
Contact an agent
Home facts
- Year built:1986
- Listing ID #:DENC2086604
- Added:142 day(s) ago
- Updated:January 10, 2026 at 02:37 AM
Rooms and interior
- Bedrooms:3
- Total bathrooms:4
- Full bathrooms:3
- Half bathrooms:1
Heating and cooling
- Cooling:Central A/C
- Heating:Electric, Heat Pump - Electric BackUp
Structure and exterior
- Roof:Pitched, Tile
- Year built:1986
Schools
- High school:BRANDYWINE
Utilities
- Water:Public
- Sewer:Public Sewer
Finances and disclosures
- Price:$630,000
- Tax amount:$7,764 (2024)

