11507 Ashwood Way, Seaford, DE 19973
Local realty services provided by:ERA Liberty Realty
11507 Ashwood Way,Seaford, DE 19973
$389,900
- 3 Beds
- 2 Baths
- 1,662 sq. ft.
- Single family
- Active
Listed by: ron massengill
Office: bay coast realty
MLS#:DESU2089598
Source:BRIGHTMLS
Price summary
- Price:$389,900
- Price per sq. ft.:$234.6
- Monthly HOA dues:$16.67
About this home
Price Reduced! This home is just what you are looking for, a new-construction beauty from a quality local builder on a spacious, 3/4 acre lot. The home features a desireable open floor plan with a large island, stainless steel appliances and a large pantry in the kitchen. There are luxury vinyl plank floors in the kitchen and living areas and both bathrooms. The cathedral ceiling enhances the spaciousness of the great room. The exterior of the home features a private, large, level rear yard that backs to trees. The home also comes with a one-year builder’s warranty. The home is located in Ridgewood Crossing, a quiet community East of Route 13 with convenient access to Seaford, Bridgewood and Georgetown. One or more photos have been virtually staged to better showcase the true potential of rooms and spaces in the home.
Contact an agent
Home facts
- Year built:2025
- Listing ID #:DESU2089598
- Added:184 day(s) ago
- Updated:January 01, 2026 at 02:47 PM
Rooms and interior
- Bedrooms:3
- Total bathrooms:2
- Full bathrooms:2
- Living area:1,662 sq. ft.
Heating and cooling
- Cooling:Central A/C, Heat Pump(s)
- Heating:Central, Electric, Heat Pump(s)
Structure and exterior
- Roof:Architectural Shingle
- Year built:2025
- Building area:1,662 sq. ft.
- Lot area:0.75 Acres
Utilities
- Water:Well
- Sewer:Gravity Sept Fld
Finances and disclosures
- Price:$389,900
- Price per sq. ft.:$234.6
- Tax amount:$63 (2024)
New listings near 11507 Ashwood Way
- New
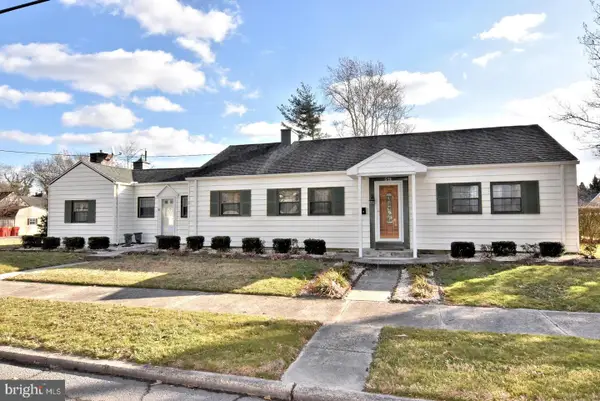 $310,000Active3 beds 2 baths1,652 sq. ft.
$310,000Active3 beds 2 baths1,652 sq. ft.521 W Locust St, SEAFORD, DE 19973
MLS# DESU2102276Listed by: THE REAL ESTATE MARKET - New
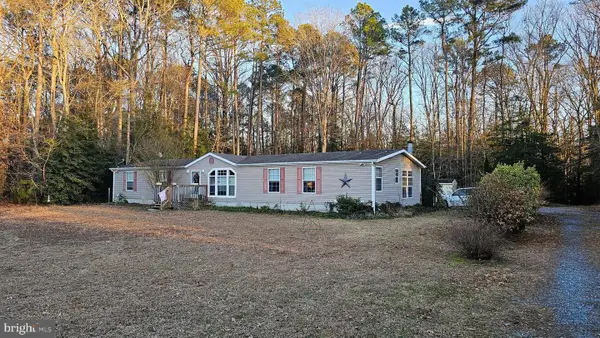 $299,000Active3 beds 2 baths2,128 sq. ft.
$299,000Active3 beds 2 baths2,128 sq. ft.24017 German Rd, SEAFORD, DE 19973
MLS# DESU2102232Listed by: CENTURY 21 HOME TEAM REALTY - New
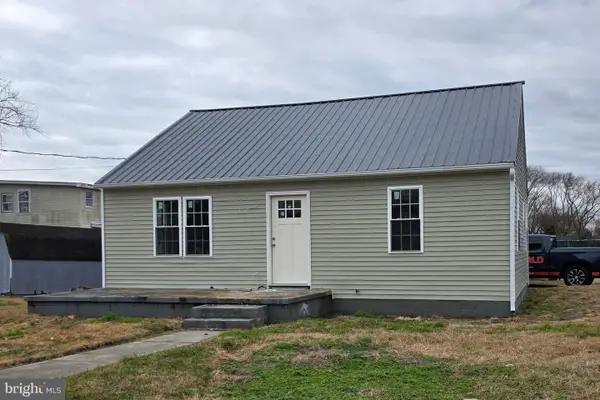 $235,000Active2 beds 1 baths936 sq. ft.
$235,000Active2 beds 1 baths936 sq. ft.747 Collins Ave, SEAFORD, DE 19973
MLS# DESU2102126Listed by: WEICHERT, REALTORS - BEACH BOUND - Coming Soon
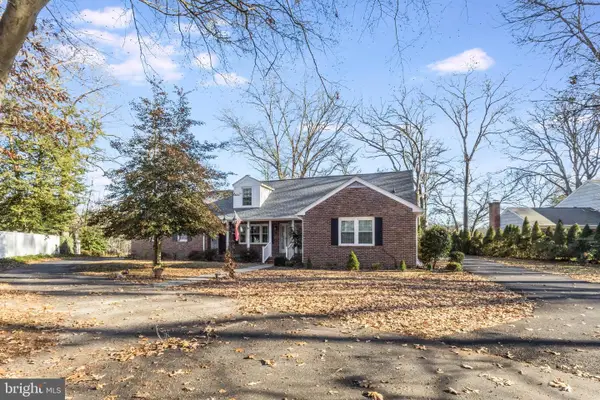 $450,000Coming Soon3 beds 2 baths
$450,000Coming Soon3 beds 2 baths9820 N Shore Dr, SEAFORD, DE 19973
MLS# DESU2102188Listed by: KELLER WILLIAMS REALTY - New
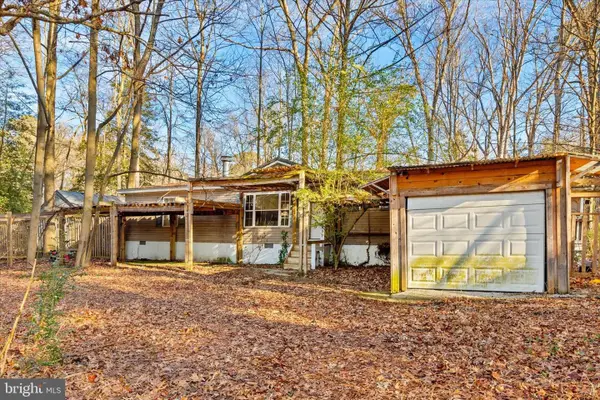 $215,000Active3 beds 2 baths1,423 sq. ft.
$215,000Active3 beds 2 baths1,423 sq. ft.25997 Butler Branch Rd, SEAFORD, DE 19973
MLS# DESU2102008Listed by: NORTHROP REALTY 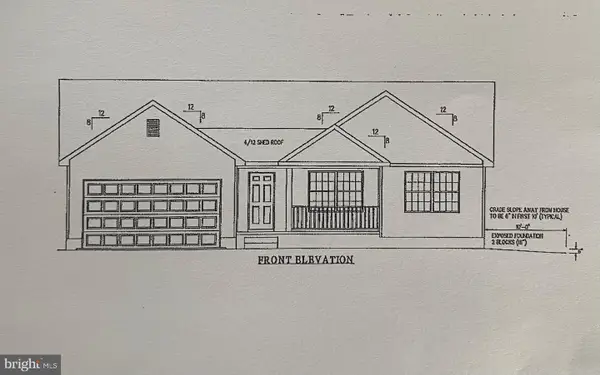 $329,900Active3 beds 2 baths1,298 sq. ft.
$329,900Active3 beds 2 baths1,298 sq. ft.300 E 5th Street, SEAFORD, DE 19973
MLS# DESU2101810Listed by: COLDWELL BANKER PREMIER - SEAFORD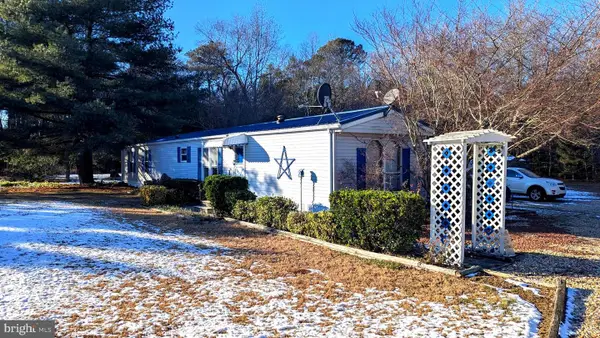 $239,900Active2 beds 2 baths952 sq. ft.
$239,900Active2 beds 2 baths952 sq. ft.9625 Airport Rd, SEAFORD, DE 19973
MLS# DESU2101912Listed by: CENTURY 21 HOME TEAM REALTY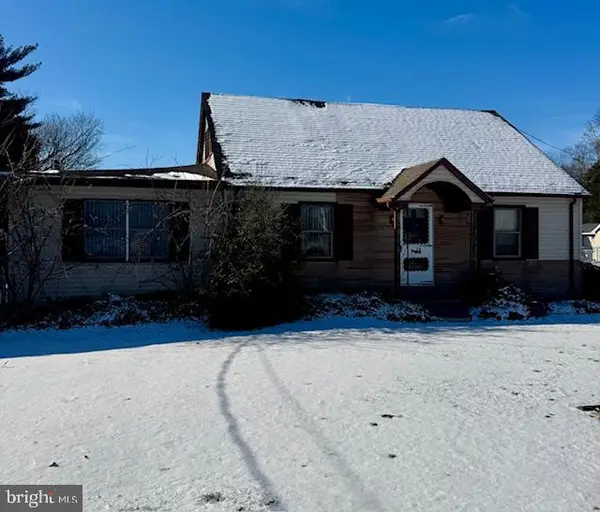 $219,900Pending4 beds 1 baths1,400 sq. ft.
$219,900Pending4 beds 1 baths1,400 sq. ft.8724 Rosevelt St, SEAFORD, DE 19973
MLS# DESU2101928Listed by: EXP REALTY, LLC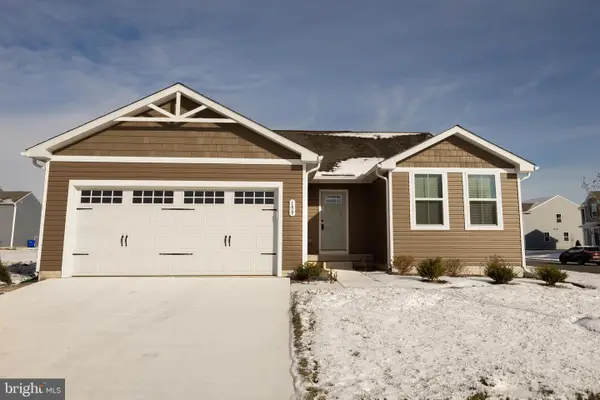 $355,000Active3 beds 2 baths1,296 sq. ft.
$355,000Active3 beds 2 baths1,296 sq. ft.199 Pond View Ln, SEAFORD, DE 19973
MLS# DESU2101684Listed by: COLDWELL BANKER REALTY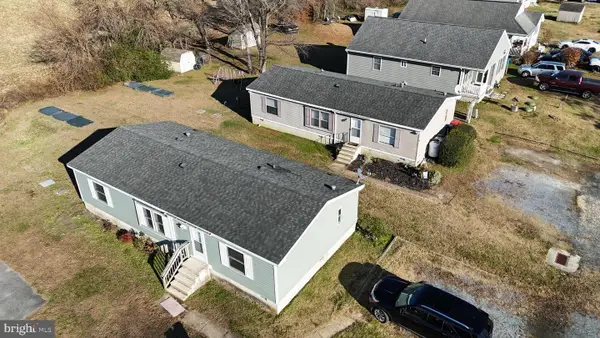 $395,000Active6 beds -- baths2,304 sq. ft.
$395,000Active6 beds -- baths2,304 sq. ft.8715 Garden Ln, SEAFORD, DE 19973
MLS# DESU2101754Listed by: RE/MAX ADVANTAGE REALTY
