24510 Chapel Branch Rd, Seaford, DE 19973
Local realty services provided by:O'BRIEN REALTY ERA POWERED
24510 Chapel Branch Rd,Seaford, DE 19973
$329,900
- 4 Beds
- 3 Baths
- 1,960 sq. ft.
- Single family
- Pending
Listed by: suzann m arms
Office: long & foster real estate, inc.
MLS#:DESU2100818
Source:BRIGHTMLS
Price summary
- Price:$329,900
- Price per sq. ft.:$168.32
About this home
This is the one! Located just outside of Seaford city limits, this well-maintained 4-bedroom, 2.5 bath home sits on 2.68 acres in a quiet country setting. The property offers a blend of open, cleared space along with mature trees which back to farmland, this combination provides privacy without isolation while still keeping you less than ten minutes from everyday conveniences.
The layout is comfortable and functional. A split-bedroom design separates the primary suite from the additional bedrooms. The kitchen stands out with a beautiful center island suited for cooking and entertaining, supported by a dedicated dining room, a bright living room, and a separate family room. A full laundry room completes the interior. The exterior is perfectly positioned and offers a 2-car detached garage on concrete foundation- offered as is but with amazing potential for upgrading the electric and garage door, it truly offers an abundant amount of space.
The location is a major advantage. You’re close to Chapel Branch Nature Trail, Barnes Woods Nature Preserve, and only minutes from Nanticoke River Marina. Buyers looking for acreage near outdoor recreation while staying close to Seaford’s stores, restaurants, and main-road access will see immediate value here.
Contact an agent
Home facts
- Year built:2007
- Listing ID #:DESU2100818
- Added:46 day(s) ago
- Updated:January 06, 2026 at 08:32 AM
Rooms and interior
- Bedrooms:4
- Total bathrooms:3
- Full bathrooms:2
- Half bathrooms:1
- Living area:1,960 sq. ft.
Heating and cooling
- Cooling:Central A/C
- Heating:Forced Air, Propane - Leased
Structure and exterior
- Roof:Architectural Shingle
- Year built:2007
- Building area:1,960 sq. ft.
- Lot area:2.68 Acres
Utilities
- Water:Well
- Sewer:Gravity Sept Fld
Finances and disclosures
- Price:$329,900
- Price per sq. ft.:$168.32
- Tax amount:$918 (2025)
New listings near 24510 Chapel Branch Rd
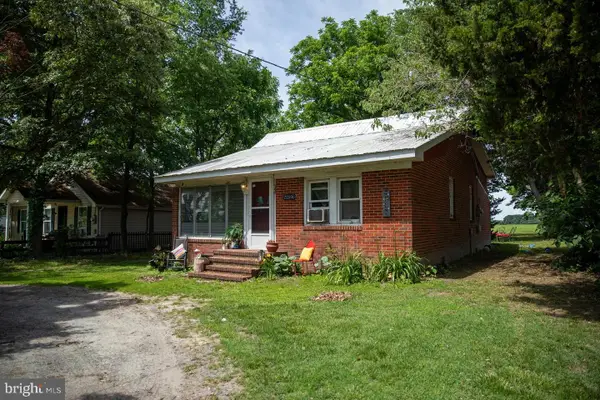 $225,000Pending2 beds 1 baths1,040 sq. ft.
$225,000Pending2 beds 1 baths1,040 sq. ft.22596 Bridgeville Hwy, SEAFORD, DE 19973
MLS# DESU2102556Listed by: R&R COMMERCIAL REALTY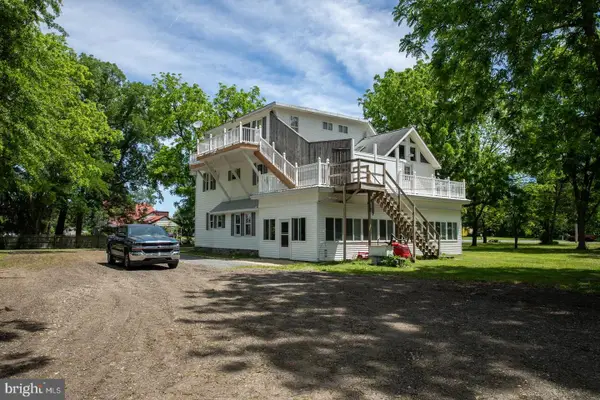 $675,000Pending6 beds 4 baths5,000 sq. ft.
$675,000Pending6 beds 4 baths5,000 sq. ft.22556 Bridgeville Hwy, SEAFORD, DE 19973
MLS# DESU2102562Listed by: R&R COMMERCIAL REALTY- Coming SoonOpen Sat, 11am to 1pm
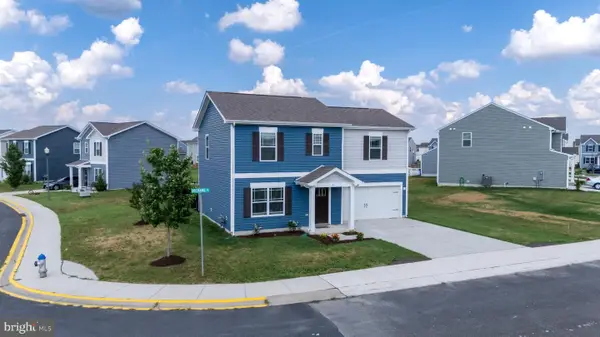 $324,900Coming Soon4 beds 3 baths
$324,900Coming Soon4 beds 3 baths3 Orchard Rd, SEAFORD, DE 19973
MLS# DESU2102446Listed by: ARCHIE BROKERAGE SERVICES, LLC - Coming Soon
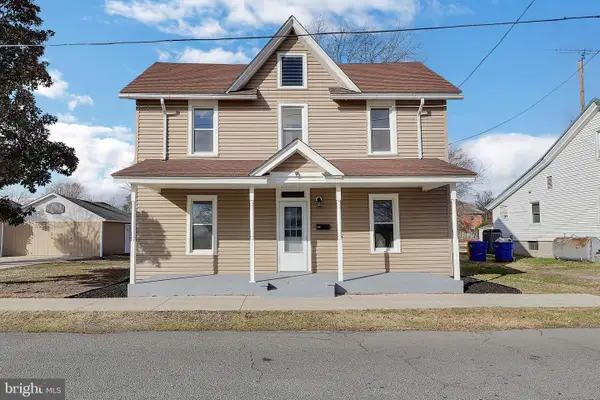 $329,000Coming Soon4 beds 2 baths
$329,000Coming Soon4 beds 2 baths110 E Kings St, SEAFORD, DE 19973
MLS# DESU2102550Listed by: MYERS REALTY - New
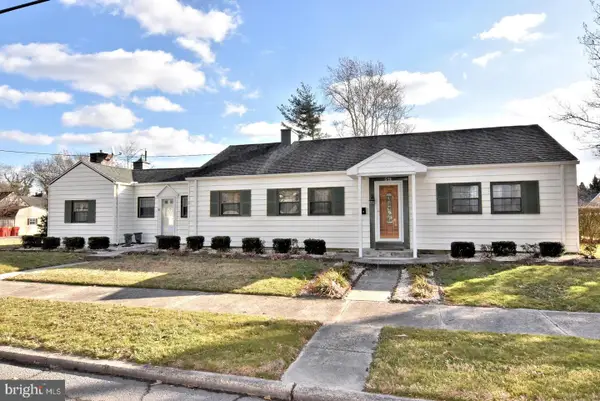 $310,000Active3 beds 2 baths1,652 sq. ft.
$310,000Active3 beds 2 baths1,652 sq. ft.521 W Locust St, SEAFORD, DE 19973
MLS# DESU2102276Listed by: THE REAL ESTATE MARKET - New
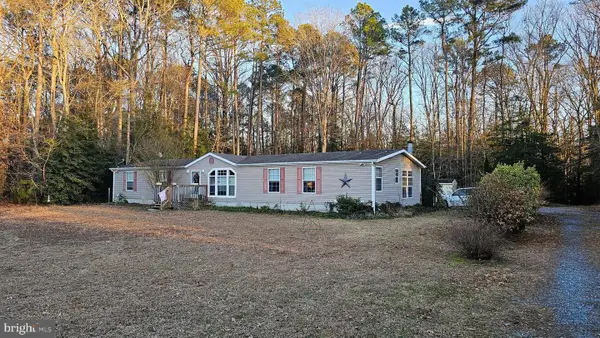 $299,000Active3 beds 2 baths2,128 sq. ft.
$299,000Active3 beds 2 baths2,128 sq. ft.24017 German Rd, SEAFORD, DE 19973
MLS# DESU2102232Listed by: CENTURY 21 HOME TEAM REALTY 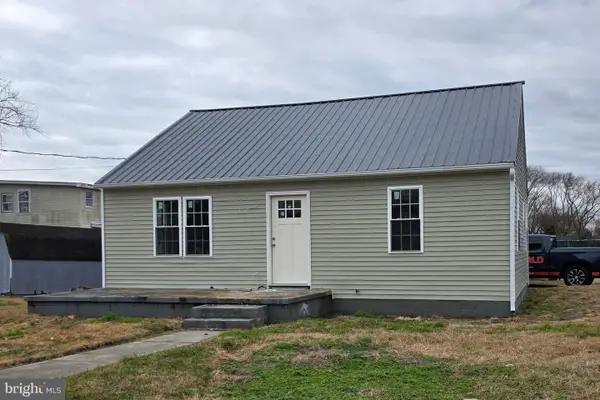 $235,000Active2 beds 1 baths936 sq. ft.
$235,000Active2 beds 1 baths936 sq. ft.747 Collins Ave, SEAFORD, DE 19973
MLS# DESU2102126Listed by: WEICHERT, REALTORS - BEACH BOUND- Coming Soon
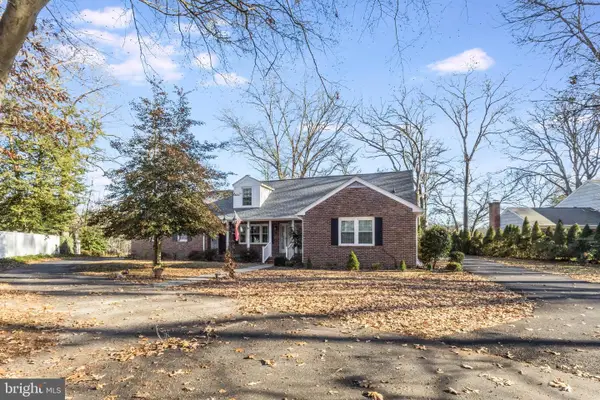 $450,000Coming Soon3 beds 2 baths
$450,000Coming Soon3 beds 2 baths9820 N Shore Dr, SEAFORD, DE 19973
MLS# DESU2102188Listed by: KELLER WILLIAMS REALTY 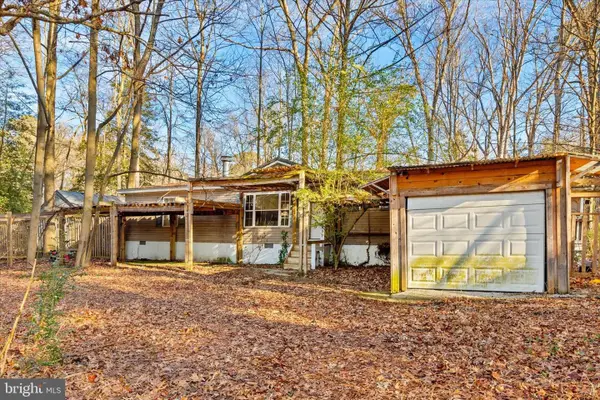 $215,000Active3 beds 2 baths1,423 sq. ft.
$215,000Active3 beds 2 baths1,423 sq. ft.25997 Butler Branch Rd, SEAFORD, DE 19973
MLS# DESU2102008Listed by: NORTHROP REALTY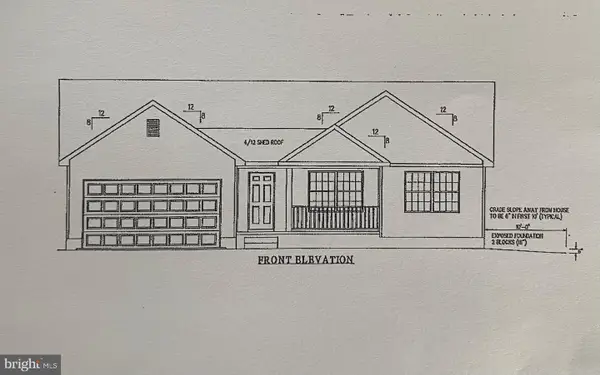 $329,900Active3 beds 2 baths1,298 sq. ft.
$329,900Active3 beds 2 baths1,298 sq. ft.300 E 5th Street, SEAFORD, DE 19973
MLS# DESU2101810Listed by: COLDWELL BANKER PREMIER - SEAFORD
