21445 Sweetwater Sq, SELBYVILLE, DE 19975
Local realty services provided by:ERA Cole Realty

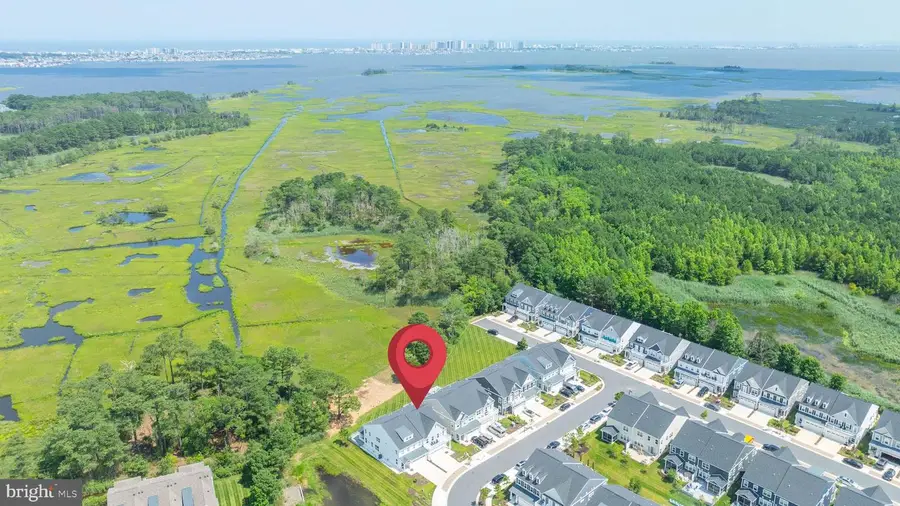
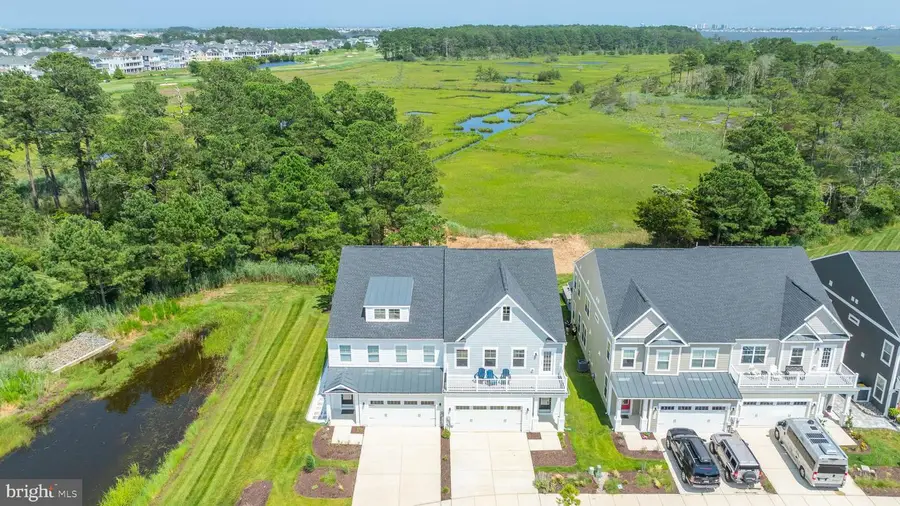
21445 Sweetwater Sq,SELBYVILLE, DE 19975
$785,000
- 4 Beds
- 4 Baths
- 2,527 sq. ft.
- Single family
- Pending
Listed by:elizabeth kilroy
Office:coldwell banker realty
MLS#:DESU2090276
Source:BRIGHTMLS
Price summary
- Price:$785,000
- Price per sq. ft.:$310.65
- Monthly HOA dues:$357.33
About this home
Welcome to this Fully Furnished Modern Coastal and beautifully upgraded 4 bedroom, 3.5 bath luxury twin home with two car garage. One of only 8 homes in the neighborhood of Harbors Edge with expansive unobstructed views of the protected wetlands offering a peaceful retreat just minutes from the beaches of Fenwick Island. Harbors Edge is nestled within the Award Winning Resort community of Bayside close to the Point and 38 degrees on the waterfront of the Bay.
Step inside to find an inviting open floor plan filled with natural light. The main level features a soaring two story great room, dining area, anchored by a chefs kitchen with granite countertops, stainless steel appliances with gas cooking, oversized center isnad, and abundant cabinetry- perfect for hosting or relaxing with family and friends. This level of the home offers a first floor laundry room, powder room, and multiple closets for convenience.
The Main level primary suite has an outstanding view and includes a generous walk-in closet and luxurious ensuite bath. Upstairs, you'll find 3 additional bedrooms, including a second primary with ensuite, plus a versatile large Loft area ideal for a second gathering space. The second floor also features a large storage room that can easily be used as a home office.
Enjoy outdoor living on the extensive rear custom paver patio or second floor front balcony, both offering stunning views of the surrounding natural landscape. A two car garage provides ample storage for beach gear, bikes, golf clubs or your very own golf cart.
As part of the Resort Bayside Community, you'll enjoy world class amenities including the Jack Nicklaus Signature Golf Course, Multiple Resort style pools, fitness centers, tennis and pickleball courts, nature trails, kayaking, a beach shuttle, and the Freeman Arts Pavilion with seasonal concerts and performances.
Whether you're looking for a full-time residence, vacation getaway, or investment opportunity this exceptional home offers it all.
Schedule your private tour today- Views like this will not last long!
Contact an agent
Home facts
- Year built:2021
- Listing Id #:DESU2090276
- Added:25 day(s) ago
- Updated:August 18, 2025 at 07:47 AM
Rooms and interior
- Bedrooms:4
- Total bathrooms:4
- Full bathrooms:3
- Half bathrooms:1
- Living area:2,527 sq. ft.
Heating and cooling
- Cooling:Central A/C
- Heating:90% Forced Air, Programmable Thermostat, Propane - Metered
Structure and exterior
- Roof:Architectural Shingle, Pitched
- Year built:2021
- Building area:2,527 sq. ft.
- Lot area:0.09 Acres
Utilities
- Water:Public
- Sewer:Public Septic
Finances and disclosures
- Price:$785,000
- Price per sq. ft.:$310.65
- Tax amount:$1,528 (2024)
New listings near 21445 Sweetwater Sq
- Coming Soon
 $1,800,000Coming Soon3 beds 4 baths
$1,800,000Coming Soon3 beds 4 baths22139 Seaport Sq, SELBYVILLE, DE 19975
MLS# DESU2092672Listed by: KELLER WILLIAMS REALTY - New
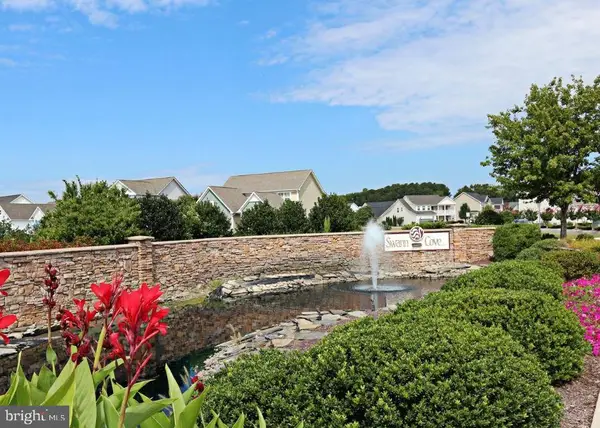 $175,000Active0.19 Acres
$175,000Active0.19 Acres36869 Herring Ct, SELBYVILLE, DE 19975
MLS# DESU2093024Listed by: PATTERSON-SCHWARTZ-OCEANVIEW - New
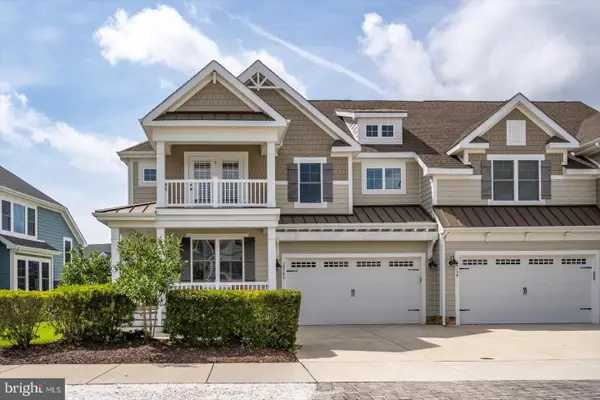 $915,000Active3 beds 3 baths2,850 sq. ft.
$915,000Active3 beds 3 baths2,850 sq. ft.26140 Crosswinds Lndg, SELBYVILLE, DE 19975
MLS# DESU2092822Listed by: TAYLOR PROPERTIES - Coming SoonOpen Sat, 11am to 2pm
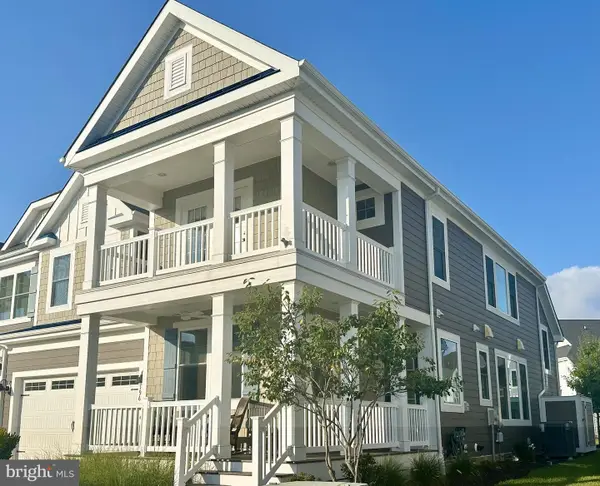 $895,000Coming Soon3 beds 3 baths
$895,000Coming Soon3 beds 3 baths26196 Crosswinds Landing Lndg, SELBYVILLE, DE 19975
MLS# DESU2092988Listed by: KELLER WILLIAMS REALTY - New
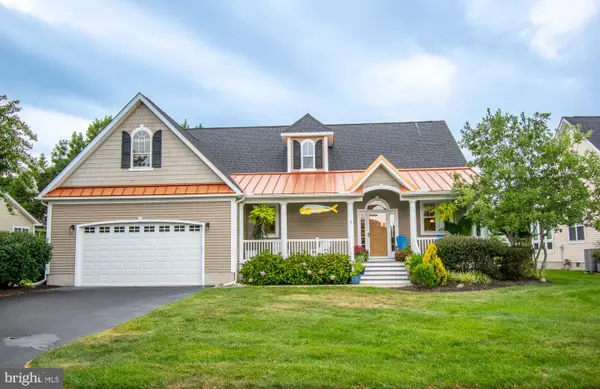 $799,000Active4 beds 4 baths3,000 sq. ft.
$799,000Active4 beds 4 baths3,000 sq. ft.37122 Solitude Dr, SELBYVILLE, DE 19975
MLS# DESU2092716Listed by: KELLER WILLIAMS REALTY 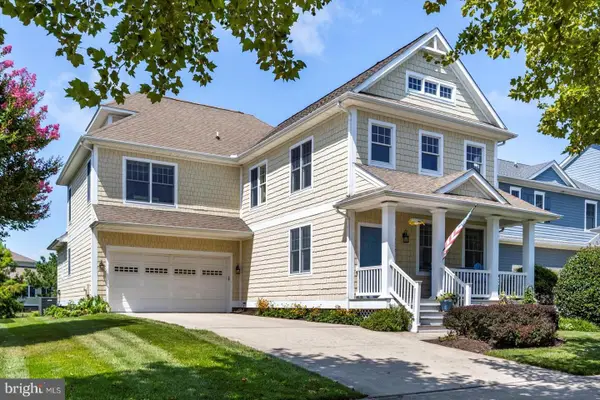 $765,000Pending4 beds 4 baths2,716 sq. ft.
$765,000Pending4 beds 4 baths2,716 sq. ft.36452 Wild Rose Cir, SELBYVILLE, DE 19975
MLS# DESU2092412Listed by: KELLER WILLIAMS REALTY- New
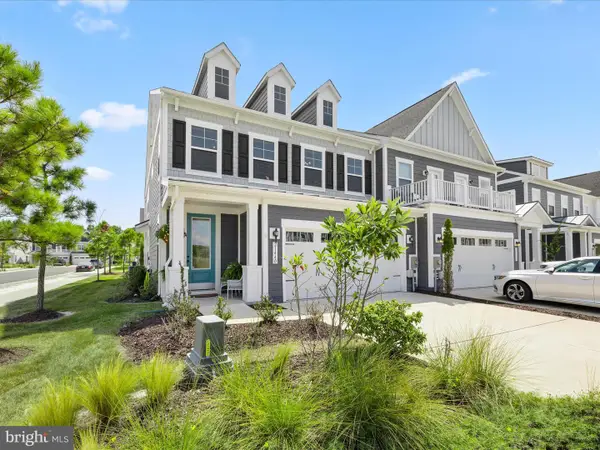 $765,000Active4 beds 4 baths2,600 sq. ft.
$765,000Active4 beds 4 baths2,600 sq. ft.21440 Sweetwater Sq, SELBYVILLE, DE 19975
MLS# DESU2091882Listed by: KELLER WILLIAMS REALTY - New
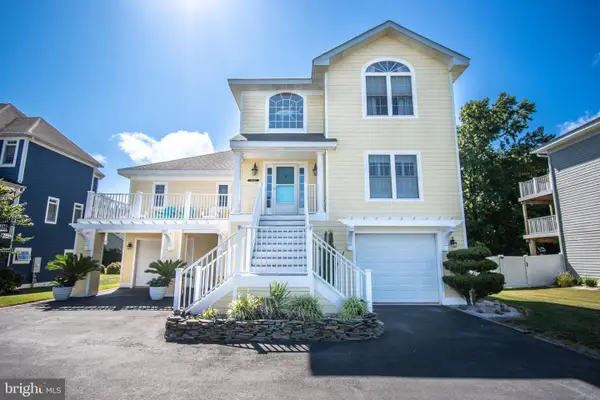 $799,000Active4 beds 4 baths3,400 sq. ft.
$799,000Active4 beds 4 baths3,400 sq. ft.38026 Fenwick Shoals Blvd, SELBYVILLE, DE 19975
MLS# DESU2092624Listed by: KELLER WILLIAMS REALTY - New
 $550,000Active4 beds 4 baths1,981 sq. ft.
$550,000Active4 beds 4 baths1,981 sq. ft.37541 Janice Cir, SELBYVILLE, DE 19975
MLS# DESU2092864Listed by: NORTHROP REALTY - New
 $550,000Active3 beds 3 baths2,200 sq. ft.
$550,000Active3 beds 3 baths2,200 sq. ft.36839 Herring Way, SELBYVILLE, DE 19975
MLS# DESU2092834Listed by: LONG & FOSTER REAL ESTATE, INC.
