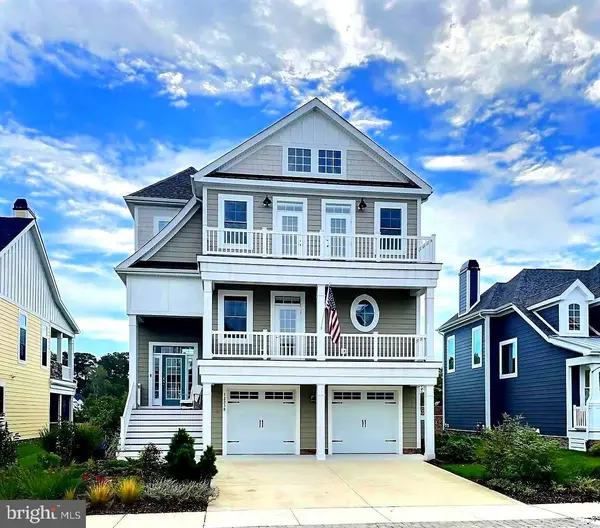35202 Dogwood Dr #38, Selbyville, DE 19975
Local realty services provided by:ERA OakCrest Realty, Inc.
35202 Dogwood Dr #38,Selbyville, DE 19975
$475,000
- 4 Beds
- 3 Baths
- 2,235 sq. ft.
- Townhouse
- Pending
Listed by:debora h hileman
Office:hileman real estate-berlin
MLS#:DESU2086070
Source:BRIGHTMLS
Price summary
- Price:$475,000
- Price per sq. ft.:$212.53
- Monthly HOA dues:$134.67
About this home
Very Inviting and sizeable end unit townhome in the beautiful Refuge at Dirickson Creek! The ground level open great room area features 9' ceilings, recessed lighting, gas fireplace, engineered wood flooring, a pantry with pull-out shelves, granite countertop, and tin-look backsplash. A tray ceiling hovers over the Primary suite that has direct patio access, along with a walk-in closet, double vanity, and 5' tiled walk-in shower. The 15x12 office next to the tiled entry is an added bonus. In the rear of the 1st level is the gorgeous four season sunroom, with added 6 inch insulation and a ductless mini-split system to maintain your comfort level. On the 2nd level, there are 2 large bedrooms adjacent to a Jack and Jill bath, a 17x12 Bonus Room, and a 16x11 walk-in attic area. The Refuge boasts an impressive amenity package, including a swimming pool, playground, fitness center, clubhouse, basketball, tennis and even a boat ramp! All located so very close to conveniences, shopping, beaches, and national act entertainment!
Contact an agent
Home facts
- Year built:2011
- Listing ID #:DESU2086070
- Added:143 day(s) ago
- Updated:October 03, 2025 at 07:44 AM
Rooms and interior
- Bedrooms:4
- Total bathrooms:3
- Full bathrooms:2
- Half bathrooms:1
- Living area:2,235 sq. ft.
Heating and cooling
- Cooling:Ceiling Fan(s), Central A/C, Ductless/Mini-Split, Zoned
- Heating:Central, Propane - Leased, Zoned
Structure and exterior
- Roof:Architectural Shingle
- Year built:2011
- Building area:2,235 sq. ft.
Utilities
- Water:Public
- Sewer:Public Sewer
Finances and disclosures
- Price:$475,000
- Price per sq. ft.:$212.53
- Tax amount:$951 (2024)
New listings near 35202 Dogwood Dr #38
- New
 $600,000Active3 beds 3 baths1,870 sq. ft.
$600,000Active3 beds 3 baths1,870 sq. ft.11057 Destination Dr, SELBYVILLE, DE 19975
MLS# DESU2095326Listed by: KELLER WILLIAMS REALTY - New
 $740,000Active3 beds 4 baths2,842 sq. ft.
$740,000Active3 beds 4 baths2,842 sq. ft.37143 Solitude Dr, SELBYVILLE, DE 19975
MLS# DESU2097946Listed by: COLDWELL BANKER REALTY - Open Sun, 11am to 1pmNew
 $413,789Active4 beds 3 baths2,313 sq. ft.
$413,789Active4 beds 3 baths2,313 sq. ft.9275 Greenway Trl, SELBYVILLE, DE 19975
MLS# DESU2097884Listed by: D.R. HORTON REALTY OF DELAWARE, LLC  $1,362,092Pending4 beds 3 baths3,644 sq. ft.
$1,362,092Pending4 beds 3 baths3,644 sq. ft.30543 Lightkeepers Way, SELBYVILLE, DE 19975
MLS# DESU2097840Listed by: MONUMENT SOTHEBY'S INTERNATIONAL REALTY- New
 $1,199,900Active4 beds 4 baths2,576 sq. ft.
$1,199,900Active4 beds 4 baths2,576 sq. ft.38893 Verandah Bay, SELBYVILLE, DE 19975
MLS# DESU2097726Listed by: PATTERSON-SCHWARTZ-REHOBOTH - New
 $579,900Active3 beds 4 baths2,127 sq. ft.
$579,900Active3 beds 4 baths2,127 sq. ft.11438 Sand Cove Rd, SELBYVILLE, DE 19975
MLS# DESU2097728Listed by: PATTERSON-SCHWARTZ-REHOBOTH - New
 $388,990Active3 beds 3 baths1,676 sq. ft.
$388,990Active3 beds 3 baths1,676 sq. ft.9306 Greenway Trl, SELBYVILLE, DE 19975
MLS# DESU2097718Listed by: D.R. HORTON REALTY OF DELAWARE, LLC - New
 $1,700,000Active5 beds 5 baths4,217 sq. ft.
$1,700,000Active5 beds 5 baths4,217 sq. ft.12238 N Haven Dr, SELBYVILLE, DE 19975
MLS# DESU2097614Listed by: COLDWELL BANKER REALTY - Coming Soon
 $515,000Coming Soon4 beds 4 baths
$515,000Coming Soon4 beds 4 baths36304 Royal Tern Dr, SELBYVILLE, DE 19975
MLS# DESU2097670Listed by: LONG & FOSTER REAL ESTATE, INC. - Open Sun, 1 to 3pmNew
 $475,000Active3 beds 2 baths1,664 sq. ft.
$475,000Active3 beds 2 baths1,664 sq. ft.38540 Blue Hen Dr, SELBYVILLE, DE 19975
MLS# DESU2097508Listed by: COLDWELL BANKER REALTY
