35261 Big Buck Court, SELBYVILLE, DE 19975
Local realty services provided by:O'BRIEN REALTY ERA POWERED
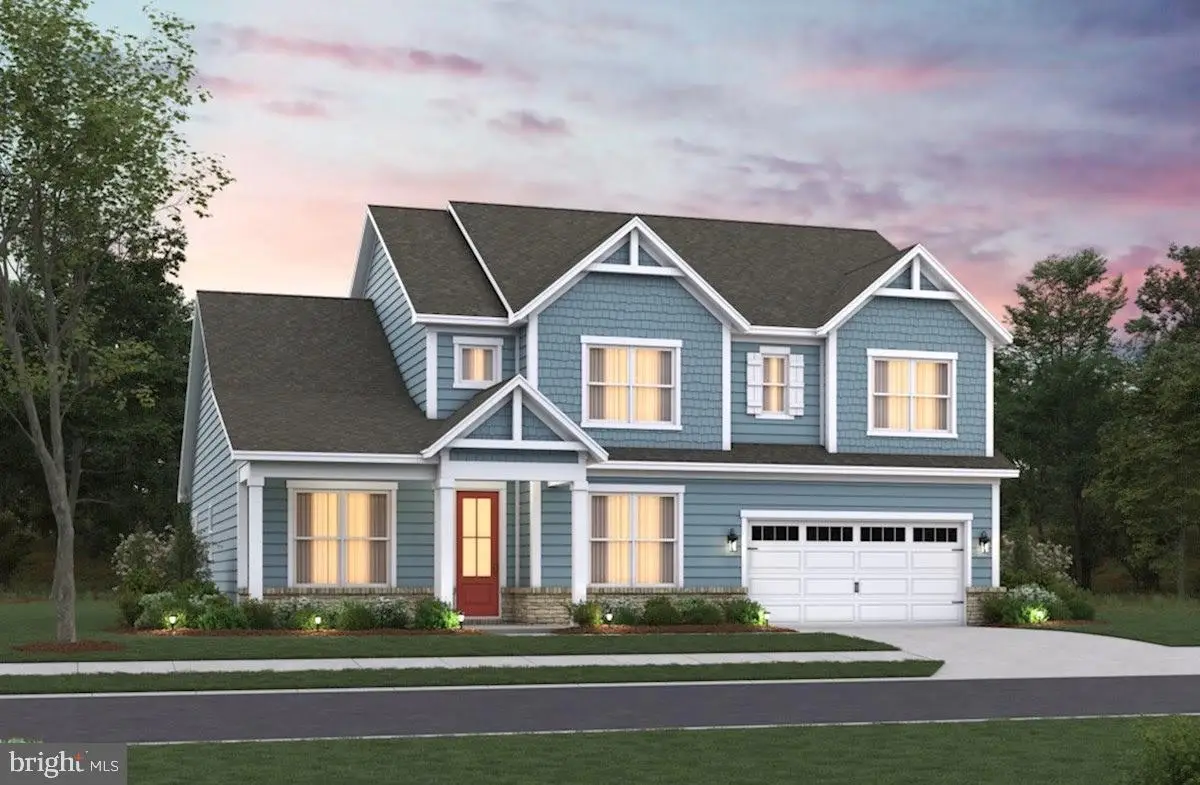
35261 Big Buck Court,SELBYVILLE, DE 19975
$731,990
- 5 Beds
- 4 Baths
- 3,332 sq. ft.
- Single family
- Pending
Listed by:tracy l. zell
Office:long & foster real estate, inc.
MLS#:DESU2077716
Source:BRIGHTMLS
Price summary
- Price:$731,990
- Price per sq. ft.:$219.68
- Monthly HOA dues:$250
About this home
Move In READY - FRIENDS & FAMILY SAVINGS EVENT Going on Now through June 25th!
This Sawmill Plan is a 2-story single-family home with over 3,300 square feet of living area containing 5 bedrooms, 3.5 baths, a study, loft, storage room and rear covered porch. The first floor features a chef-inspired kitchen that overlooks the breakfast area and a very sizeable great room. The design features in this home are top of the line including upgraded cabinets in kitchen and bathrooms, stainless steel appliance package with induction range, quartz countertops in kitchen and bathrooms, upgraded tile in bathrooms and beautiful plank flooring on the entire first floor. In addition to the kitchen/breakfast area/great room, the first floor includes a large primary suite with a spa-inspired bath, a guest suite with full bath, a private study, and a powder room. The second floor has 3 very good-sized bedrooms, a full bath and a large loft as well as a spacious storage room. The homes in Sandpiper Cove are built to the highest quality and energy efficiency standards, certified for Energy Star, Indoor Air Plus, and Zero Energy Ready. Enjoy greater comfort and energy savings in your new home.
Contact an agent
Home facts
- Year built:2025
- Listing Id #:DESU2077716
- Added:204 day(s) ago
- Updated:August 18, 2025 at 07:47 AM
Rooms and interior
- Bedrooms:5
- Total bathrooms:4
- Full bathrooms:3
- Half bathrooms:1
- Living area:3,332 sq. ft.
Heating and cooling
- Cooling:Central A/C
- Heating:Electric, Heat Pump - Electric BackUp
Structure and exterior
- Year built:2025
- Building area:3,332 sq. ft.
- Lot area:0.3 Acres
Utilities
- Water:Public
- Sewer:Public Sewer
Finances and disclosures
- Price:$731,990
- Price per sq. ft.:$219.68
New listings near 35261 Big Buck Court
- Coming Soon
 $1,800,000Coming Soon3 beds 4 baths
$1,800,000Coming Soon3 beds 4 baths22139 Seaport Sq, SELBYVILLE, DE 19975
MLS# DESU2092672Listed by: KELLER WILLIAMS REALTY - New
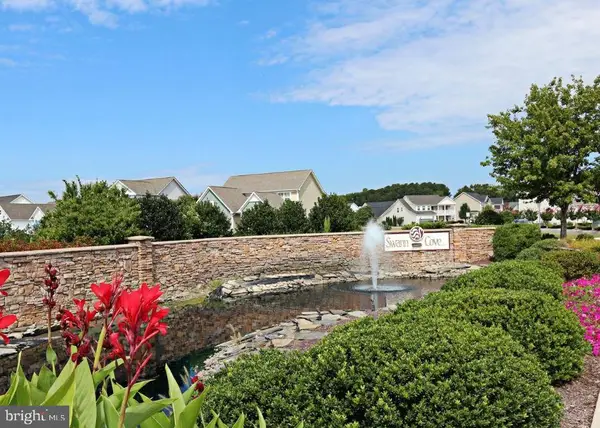 $175,000Active0.19 Acres
$175,000Active0.19 Acres36869 Herring Ct, SELBYVILLE, DE 19975
MLS# DESU2093024Listed by: PATTERSON-SCHWARTZ-OCEANVIEW - New
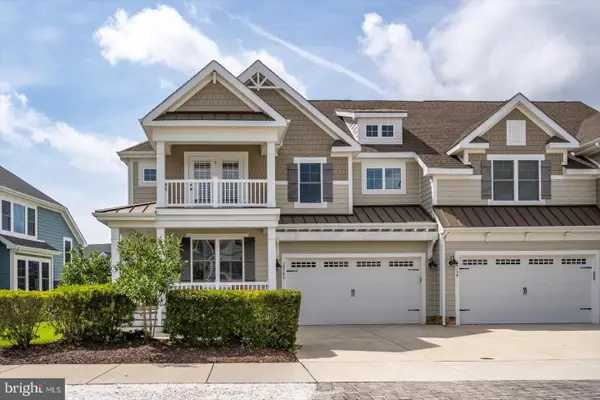 $915,000Active3 beds 3 baths2,850 sq. ft.
$915,000Active3 beds 3 baths2,850 sq. ft.26140 Crosswinds Lndg, SELBYVILLE, DE 19975
MLS# DESU2092822Listed by: TAYLOR PROPERTIES - Coming SoonOpen Sat, 11am to 2pm
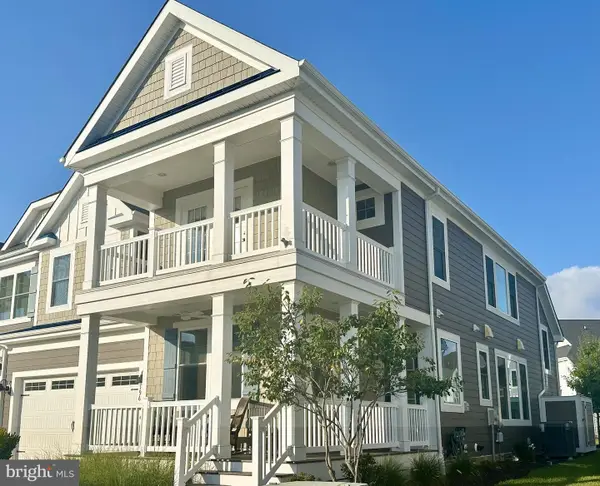 $895,000Coming Soon3 beds 3 baths
$895,000Coming Soon3 beds 3 baths26196 Crosswinds Landing Lndg, SELBYVILLE, DE 19975
MLS# DESU2092988Listed by: KELLER WILLIAMS REALTY - New
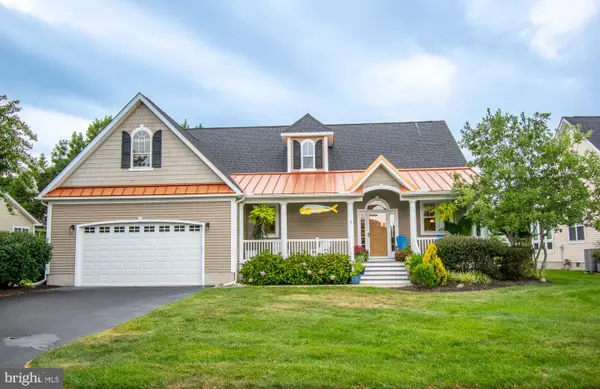 $799,000Active4 beds 4 baths3,000 sq. ft.
$799,000Active4 beds 4 baths3,000 sq. ft.37122 Solitude Dr, SELBYVILLE, DE 19975
MLS# DESU2092716Listed by: KELLER WILLIAMS REALTY 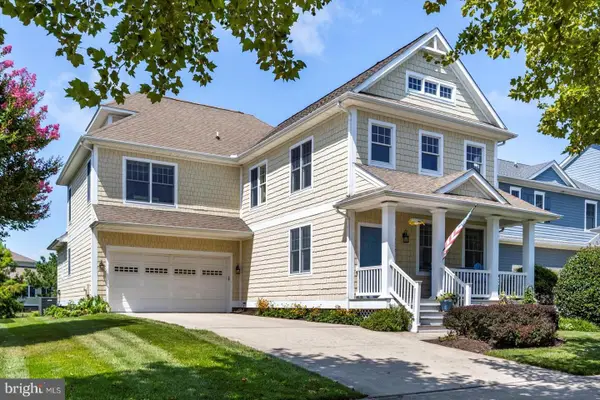 $765,000Pending4 beds 4 baths2,716 sq. ft.
$765,000Pending4 beds 4 baths2,716 sq. ft.36452 Wild Rose Cir, SELBYVILLE, DE 19975
MLS# DESU2092412Listed by: KELLER WILLIAMS REALTY- New
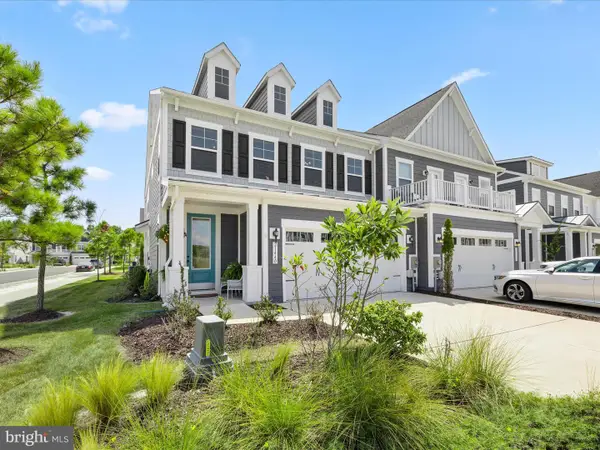 $765,000Active4 beds 4 baths2,600 sq. ft.
$765,000Active4 beds 4 baths2,600 sq. ft.21440 Sweetwater Sq, SELBYVILLE, DE 19975
MLS# DESU2091882Listed by: KELLER WILLIAMS REALTY - New
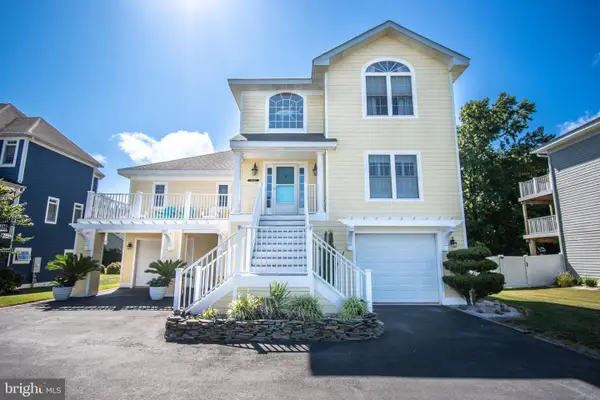 $799,000Active4 beds 4 baths3,400 sq. ft.
$799,000Active4 beds 4 baths3,400 sq. ft.38026 Fenwick Shoals Blvd, SELBYVILLE, DE 19975
MLS# DESU2092624Listed by: KELLER WILLIAMS REALTY - New
 $550,000Active4 beds 4 baths1,981 sq. ft.
$550,000Active4 beds 4 baths1,981 sq. ft.37541 Janice Cir, SELBYVILLE, DE 19975
MLS# DESU2092864Listed by: NORTHROP REALTY - New
 $550,000Active3 beds 3 baths2,200 sq. ft.
$550,000Active3 beds 3 baths2,200 sq. ft.36839 Herring Way, SELBYVILLE, DE 19975
MLS# DESU2092834Listed by: LONG & FOSTER REAL ESTATE, INC.
