35292 Wild Goose Landing, Selbyville, DE 19975
Local realty services provided by:ERA Martin Associates
35292 Wild Goose Landing,Selbyville, DE 19975
$568,990
- 3 Beds
- 2 Baths
- 2,186 sq. ft.
- Single family
- Active
Listed by: tracy l. zell, neda r. howell
Office: long & foster real estate, inc.
MLS#:DESU2059244
Source:BRIGHTMLS
Price summary
- Price:$568,990
- Price per sq. ft.:$260.29
- Monthly HOA dues:$250
About this home
Closest New Home Community to The Beach!!! Introducing Selbyville and Fenwick Island’s newest community of single-family homes, Sandpiper Cove. Located just 0.7 miles from Route 54 and Bayside Resort, Sandpiper Cove is a quaint community featuring only 68 total homesites, complete with resort amenities including a private clubhouse, pool, fitness center, and nature trails. The Herring Model is a one-level home design with 3 bedrooms, a study/flex room and two full baths. Additionally offered is a 2nd floor option to include a 4th bedroom, full bath, large loft and storage room. Upon entry into the home are two spacious secondary bedrooms with a shared full bathroom to the left and a study/flex room to the right. The foyer leads to an open design complete with kitchen, breakfast area and spacious great room with 12-foot ceiling. Off the entertaining space is the primary suite with bedroom, walk-in closet and primary bath with choice of large shower or soaking tub. The Herring offers options for a 3rd car garage and/or a rear covered patio. The homes in Sandpiper Cove are built to the highest quality and energy efficiency standards, certified for Energy Star, Indoor Air Plus, and Zero Energy Ready. Enjoy greater comfort and energy savings in your new home. This listing represents base price for to-be-built home.
Contact an agent
Home facts
- Year built:2025
- Listing ID #:DESU2059244
- Added:651 day(s) ago
- Updated:January 11, 2026 at 02:42 PM
Rooms and interior
- Bedrooms:3
- Total bathrooms:2
- Full bathrooms:2
- Living area:2,186 sq. ft.
Heating and cooling
- Cooling:Central A/C
- Heating:Heat Pump - Electric BackUp, Natural Gas
Structure and exterior
- Year built:2025
- Building area:2,186 sq. ft.
Utilities
- Water:Public
- Sewer:Public Sewer
Finances and disclosures
- Price:$568,990
- Price per sq. ft.:$260.29
New listings near 35292 Wild Goose Landing
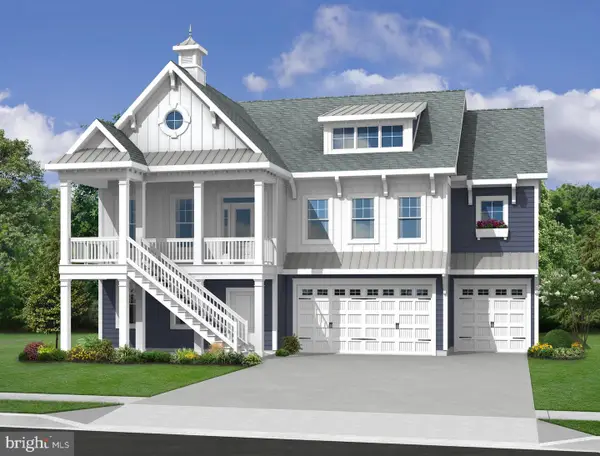 $1,487,095Pending4 beds 4 baths4,594 sq. ft.
$1,487,095Pending4 beds 4 baths4,594 sq. ft.30689 Keepers Walk, SELBYVILLE, DE 19975
MLS# DESU2102850Listed by: MONUMENT SOTHEBY'S INTERNATIONAL REALTY- New
 $430,000Active3 beds 2 baths1,420 sq. ft.
$430,000Active3 beds 2 baths1,420 sq. ft.38423 Yawl Ct, SELBYVILLE, DE 19975
MLS# DESU2102748Listed by: LONG & FOSTER REAL ESTATE, INC. - Coming Soon
 $595,000Coming Soon4 beds 3 baths
$595,000Coming Soon4 beds 3 baths38667 Bright Ocean Way, SELBYVILLE, DE 19975
MLS# DESU2102764Listed by: LONG & FOSTER REAL ESTATE, INC. - New
 $499,900Active3 beds 2 baths1,816 sq. ft.
$499,900Active3 beds 2 baths1,816 sq. ft.35772 Egret Rd, SELBYVILLE, DE 19975
MLS# DESU2102548Listed by: COLDWELL BANKER REALTY - Open Sat, 11am to 2pmNew
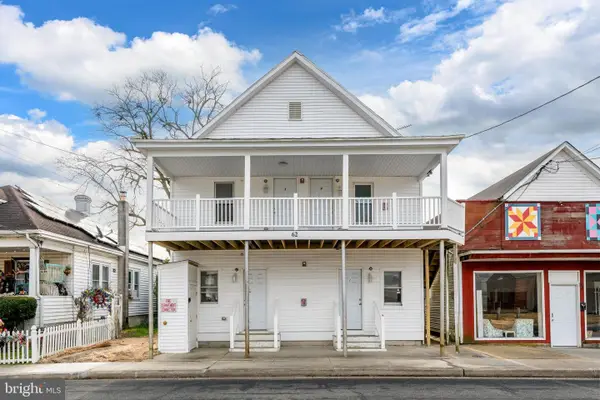 $799,900Active4 beds -- baths2,500 sq. ft.
$799,900Active4 beds -- baths2,500 sq. ft.62 W Church St, SELBYVILLE, DE 19975
MLS# DESU2102302Listed by: COLDWELL BANKER PREMIER - LEWES - New
 $405,000Active4 beds 3 baths1,680 sq. ft.
$405,000Active4 beds 3 baths1,680 sq. ft.30155 Creekview Cir, SELBYVILLE, DE 19975
MLS# DESU2102686Listed by: JACK LINGO MILLSBORO 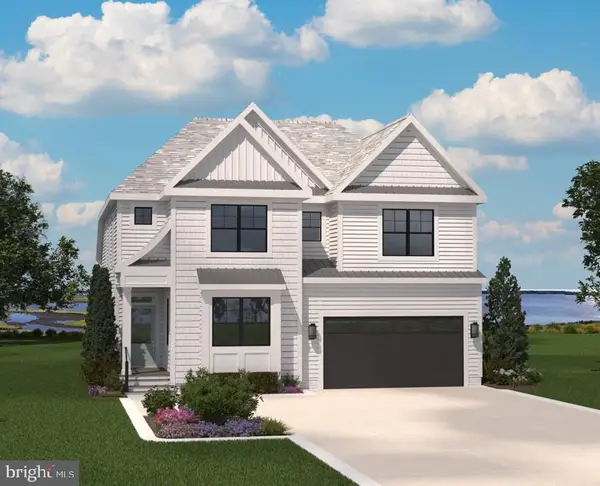 $1,331,911Pending4 beds 4 baths3,644 sq. ft.
$1,331,911Pending4 beds 4 baths3,644 sq. ft.30535 Lightkeepers Way, SELBYVILLE, DE 19975
MLS# DESU2102584Listed by: MONUMENT SOTHEBY'S INTERNATIONAL REALTY- Coming Soon
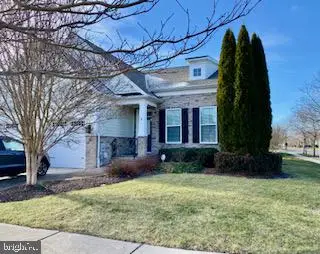 $675,000Coming Soon4 beds 3 baths
$675,000Coming Soon4 beds 3 baths31940 Dogwood Way, SELBYVILLE, DE 19975
MLS# DESU2102456Listed by: NORTHROP REALTY - New
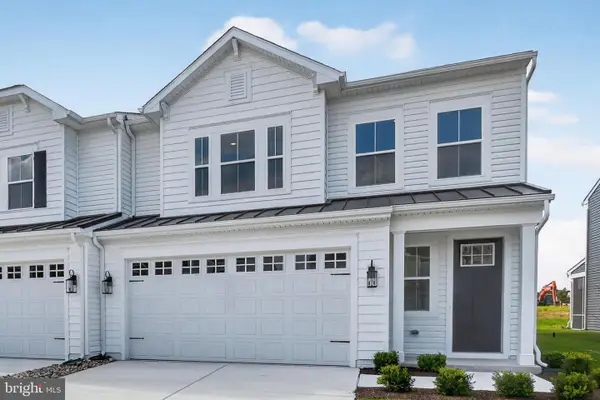 $559,990Active4 beds 4 baths2,561 sq. ft.
$559,990Active4 beds 4 baths2,561 sq. ft.12656 Drum Creek Way, SELBYVILLE, DE 19975
MLS# DESU2102458Listed by: DELAWARE HOMES INC - New
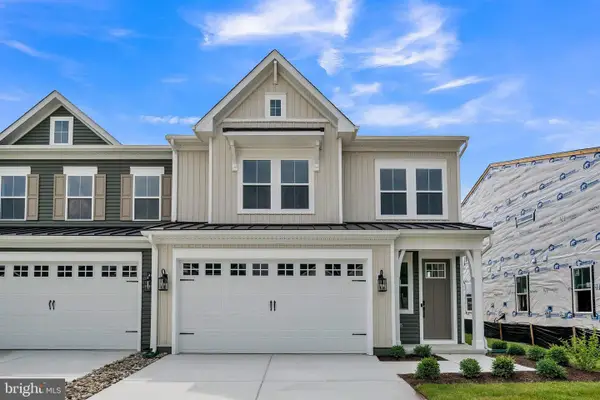 $564,990Active4 beds 4 baths2,561 sq. ft.
$564,990Active4 beds 4 baths2,561 sq. ft.12658 Drum Creek Way, SELBYVILLE, DE 19975
MLS# DESU2102460Listed by: DELAWARE HOMES INC
