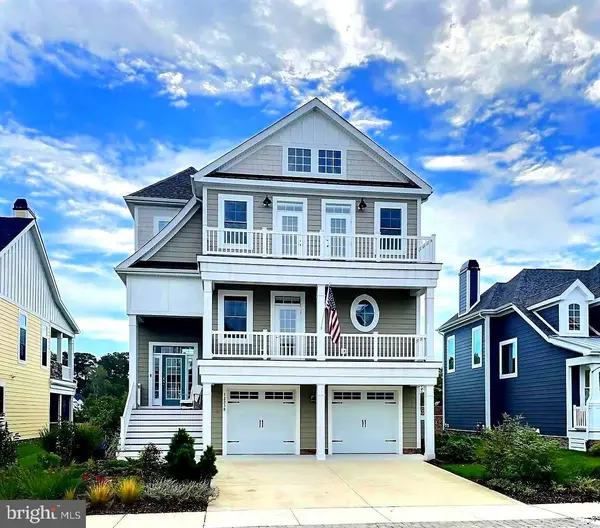35606 Williamsville Rd, Selbyville, DE 19975
Local realty services provided by:Mountain Realty ERA Powered
35606 Williamsville Rd,Selbyville, DE 19975
$399,000
- 3 Beds
- 2 Baths
- 1,589 sq. ft.
- Single family
- Pending
Listed by:stephen c mastbrook
Office:long & foster real estate, inc.
MLS#:DESU2086642
Source:BRIGHTMLS
Price summary
- Price:$399,000
- Price per sq. ft.:$251.1
- Monthly HOA dues:$33.33
About this home
JUST REDUCED! This is the one you have been waiting for. One level living on over 1500 sq. ft. of living space plus a 322 sq. ft. sun room! Wonderfully maintained 3 bedroom/2 bath single family home just off of Rt 54 in Selbyville DE, near the Bayside community, well known for the Freeman Stage entertainment facility. Enter this home into the large living room, next to the kitchen with updated solid surface countertops with a close by spacious dining area. This leads to a large family room and then onto another large 3 season room with almost wall to wall glass that brings in so much light! Exit the 3 season room to the outside deck which leads to a private, peaceful back yard. The bedrooms are large and the primary has an ensuite bathroom for your privacy. The Bayside Estates Community has many amenities including an inground pool, clubhouse, kids play area, tennis/pickle ball courts, and a boat ramp. All of these for a yearly HOA fee of $400! This home comes fully furnished so you may enjoy it from day One. Just 6 miles to beach and many, many great restaurants nearby. This is a home you do not want tom miss out on, see it soon before it is SOLD!
Contact an agent
Home facts
- Year built:1987
- Listing ID #:DESU2086642
- Added:136 day(s) ago
- Updated:October 03, 2025 at 07:44 AM
Rooms and interior
- Bedrooms:3
- Total bathrooms:2
- Full bathrooms:2
- Living area:1,589 sq. ft.
Heating and cooling
- Cooling:Central A/C
- Heating:Central, Electric, Propane - Leased
Structure and exterior
- Roof:Shingle
- Year built:1987
- Building area:1,589 sq. ft.
- Lot area:0.23 Acres
Schools
- High school:SUSSEX CENTRAL
Utilities
- Water:Well
- Sewer:Public Sewer
Finances and disclosures
- Price:$399,000
- Price per sq. ft.:$251.1
- Tax amount:$688 (2023)
New listings near 35606 Williamsville Rd
- New
 $600,000Active3 beds 3 baths1,870 sq. ft.
$600,000Active3 beds 3 baths1,870 sq. ft.11057 Destination Dr, SELBYVILLE, DE 19975
MLS# DESU2095326Listed by: KELLER WILLIAMS REALTY - New
 $740,000Active3 beds 4 baths2,842 sq. ft.
$740,000Active3 beds 4 baths2,842 sq. ft.37143 Solitude Dr, SELBYVILLE, DE 19975
MLS# DESU2097946Listed by: COLDWELL BANKER REALTY - Open Sun, 11am to 1pmNew
 $413,789Active4 beds 3 baths2,313 sq. ft.
$413,789Active4 beds 3 baths2,313 sq. ft.9275 Greenway Trl, SELBYVILLE, DE 19975
MLS# DESU2097884Listed by: D.R. HORTON REALTY OF DELAWARE, LLC  $1,362,092Pending4 beds 3 baths3,644 sq. ft.
$1,362,092Pending4 beds 3 baths3,644 sq. ft.30543 Lightkeepers Way, SELBYVILLE, DE 19975
MLS# DESU2097840Listed by: MONUMENT SOTHEBY'S INTERNATIONAL REALTY- New
 $1,199,900Active4 beds 4 baths2,576 sq. ft.
$1,199,900Active4 beds 4 baths2,576 sq. ft.38893 Verandah Bay, SELBYVILLE, DE 19975
MLS# DESU2097726Listed by: PATTERSON-SCHWARTZ-REHOBOTH - New
 $579,900Active3 beds 4 baths2,127 sq. ft.
$579,900Active3 beds 4 baths2,127 sq. ft.11438 Sand Cove Rd, SELBYVILLE, DE 19975
MLS# DESU2097728Listed by: PATTERSON-SCHWARTZ-REHOBOTH - New
 $388,990Active3 beds 3 baths1,676 sq. ft.
$388,990Active3 beds 3 baths1,676 sq. ft.9306 Greenway Trl, SELBYVILLE, DE 19975
MLS# DESU2097718Listed by: D.R. HORTON REALTY OF DELAWARE, LLC - New
 $1,700,000Active5 beds 5 baths4,217 sq. ft.
$1,700,000Active5 beds 5 baths4,217 sq. ft.12238 N Haven Dr, SELBYVILLE, DE 19975
MLS# DESU2097614Listed by: COLDWELL BANKER REALTY - Coming Soon
 $515,000Coming Soon4 beds 4 baths
$515,000Coming Soon4 beds 4 baths36304 Royal Tern Dr, SELBYVILLE, DE 19975
MLS# DESU2097670Listed by: LONG & FOSTER REAL ESTATE, INC. - Open Sun, 1 to 3pmNew
 $475,000Active3 beds 2 baths1,664 sq. ft.
$475,000Active3 beds 2 baths1,664 sq. ft.38540 Blue Hen Dr, SELBYVILLE, DE 19975
MLS# DESU2097508Listed by: COLDWELL BANKER REALTY
