36197 Shearwater Dr #60, Selbyville, DE 19975
Local realty services provided by:O'BRIEN REALTY ERA POWERED
36197 Shearwater Dr #60,Selbyville, DE 19975
$392,000
- 3 Beds
- 2 Baths
- 1,537 sq. ft.
- Townhouse
- Pending
Listed by: paul a. sicari
Office: compass
MLS#:DESU2090038
Source:BRIGHTMLS
Price summary
- Price:$392,000
- Price per sq. ft.:$255.04
About this home
Welcome to 36197 Shearwater Dr, Selbyville, DE – a charming end-unit townhouse condo that offers both comfort and convenience. Spanning 1,537 square feet, this delightful residence boasts 2 spacious bedrooms plus a den/home office/3rd bedroom, and 2 well-appointed bathrooms, making it an ideal choice for those seeking a cozy yet spacious living environment.
Step inside to discover a bright and inviting interior that is sure to impress. The primary bedroom features an ensuite bathroom with a spacious shower, providing a private retreat for relaxation. The open-concept living area is perfect for entertaining and everyday living, with plenty of space for your favorite furnishings and décor. Enjoy cozy moments in front of the fireplace, or step outside to the pond view patio equipped with a retractable awning for outdoor living.
Beyond the walls of this lovely home, you'll find a lovely, well-manicured community that enhances your living experience. It's a quiet neighborhood, perfect for walking enthusiasts or those seeking summer fun, with amenities like an outdoor pool and patio for relaxation. Daily conveniences are just a short ride away to a local shopping center that includes a grocery store, restaurant, and ice cream shop. For additional summer enjoyment, catch a performance at the nearby Freeman Stage. For the ocean bound, this home is just four miles to the beach. Whether you enjoy exploring local attractions or prefer a quiet evening at home, this property caters to your lifestyle.
This home is back on the market through no fault of the Seller. The prior Buyer's out-of-state "Must Sell" property did not sell, creating an opportunity for you to make this wonderful property your own.
This townhouse condo is not just a home; it's a lifestyle. Seize the opportunity to make 36197 Shearwater Dr your own and enjoy all the comforts and conveniences it has to offer. For more details or to arrange a viewing, contact your local real estate professional.
Contact an agent
Home facts
- Year built:2012
- Listing ID #:DESU2090038
- Added:226 day(s) ago
- Updated:February 22, 2026 at 08:27 AM
Rooms and interior
- Bedrooms:3
- Total bathrooms:2
- Full bathrooms:2
- Living area:1,537 sq. ft.
Heating and cooling
- Cooling:Central A/C
- Heating:Forced Air, Propane - Metered
Structure and exterior
- Roof:Asphalt, Shingle
- Year built:2012
- Building area:1,537 sq. ft.
Utilities
- Water:Public
- Sewer:Public Sewer
Finances and disclosures
- Price:$392,000
- Price per sq. ft.:$255.04
- Tax amount:$843 (2024)
New listings near 36197 Shearwater Dr #60
- New
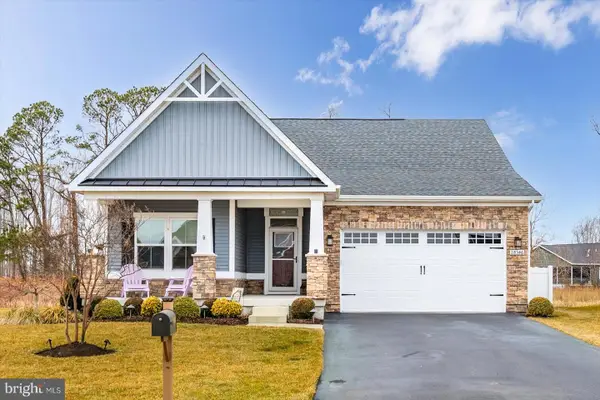 $510,000Active3 beds 2 baths1,736 sq. ft.
$510,000Active3 beds 2 baths1,736 sq. ft.28346 Reef Dr, SELBYVILLE, DE 19975
MLS# DESU2105546Listed by: COLDWELL BANKER REALTY - New
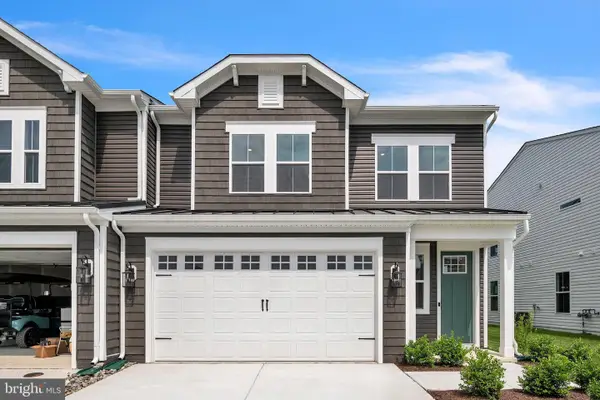 $554,990Active4 beds 4 baths2,561 sq. ft.
$554,990Active4 beds 4 baths2,561 sq. ft.12683 Drum Creek Way, SELBYVILLE, DE 19975
MLS# DESU2105616Listed by: DELAWARE HOMES INC - Coming Soon
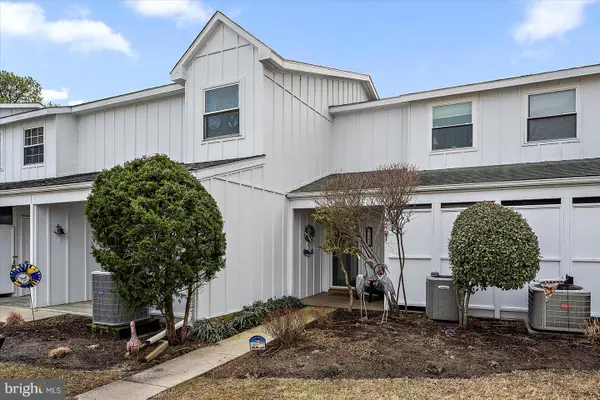 $375,000Coming Soon2 beds 2 baths
$375,000Coming Soon2 beds 2 baths37898 Eagle Ln #342, SELBYVILLE, DE 19975
MLS# DESU2103434Listed by: CUMMINGS & CO. REALTORS - Coming SoonOpen Sat, 11am to 1pm
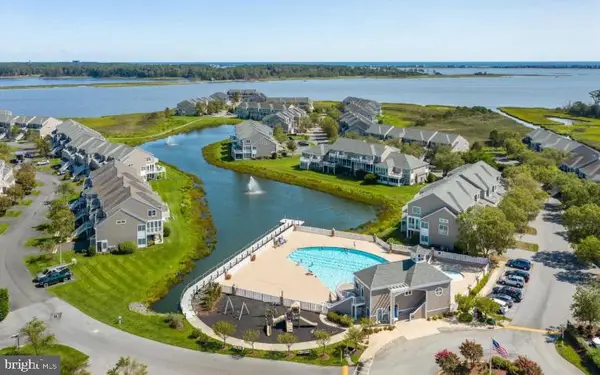 $575,000Coming Soon3 beds 4 baths
$575,000Coming Soon3 beds 4 baths37326 Akhras Ln #1335, SELBYVILLE, DE 19975
MLS# DESU2105454Listed by: COLDWELL BANKER REALTY - Open Sun, 11am to 1:30pmNew
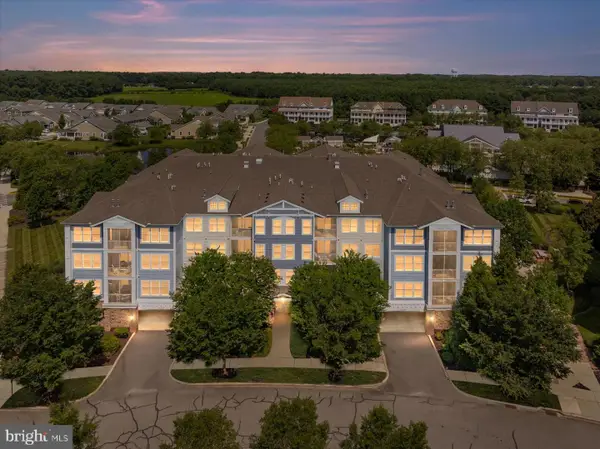 $549,900Active4 beds 3 baths2,055 sq. ft.
$549,900Active4 beds 3 baths2,055 sq. ft.31574 Winterberry Pkwy #308, SELBYVILLE, DE 19975
MLS# DESU2105548Listed by: COLDWELL BANKER REALTY - Coming SoonOpen Sat, 12 to 3pm
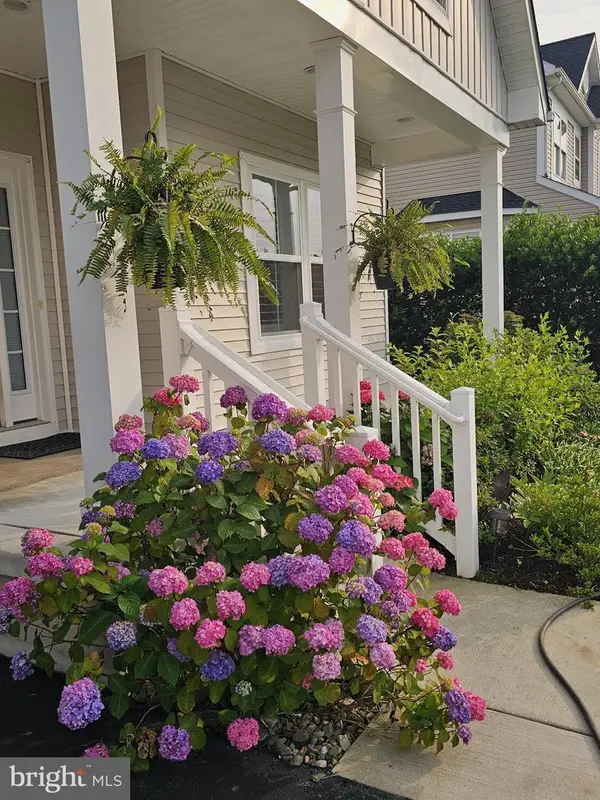 $535,000Coming Soon3 beds 2 baths
$535,000Coming Soon3 beds 2 baths36997 Owl Dr, SELBYVILLE, DE 19975
MLS# DESU2105514Listed by: RE/MAX ADVANTAGE REALTY 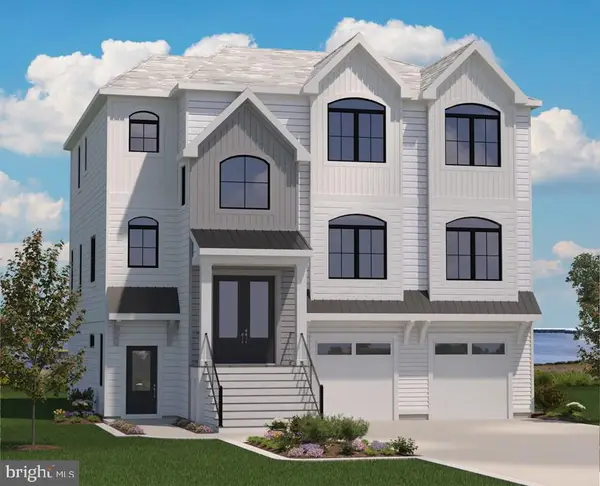 $3,133,224.5Pending6 beds 5 baths7,609 sq. ft.
$3,133,224.5Pending6 beds 5 baths7,609 sq. ft.30906 Channel Watch Ln, SELBYVILLE, DE 19975
MLS# DESU2105320Listed by: MONUMENT SOTHEBY'S INTERNATIONAL REALTY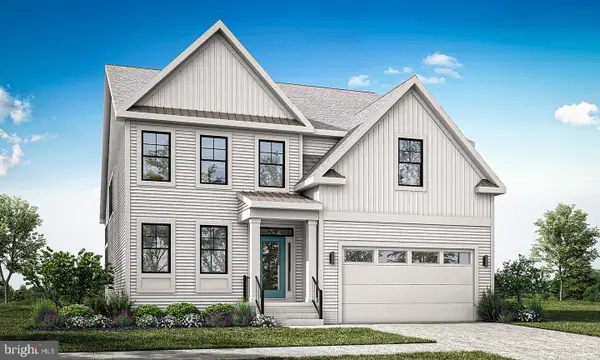 $1,321,022Pending5 beds 5 baths4,173 sq. ft.
$1,321,022Pending5 beds 5 baths4,173 sq. ft.30714 Keepers Walk, SELBYVILLE, DE 19975
MLS# DESU2105312Listed by: MONUMENT SOTHEBY'S INTERNATIONAL REALTY- New
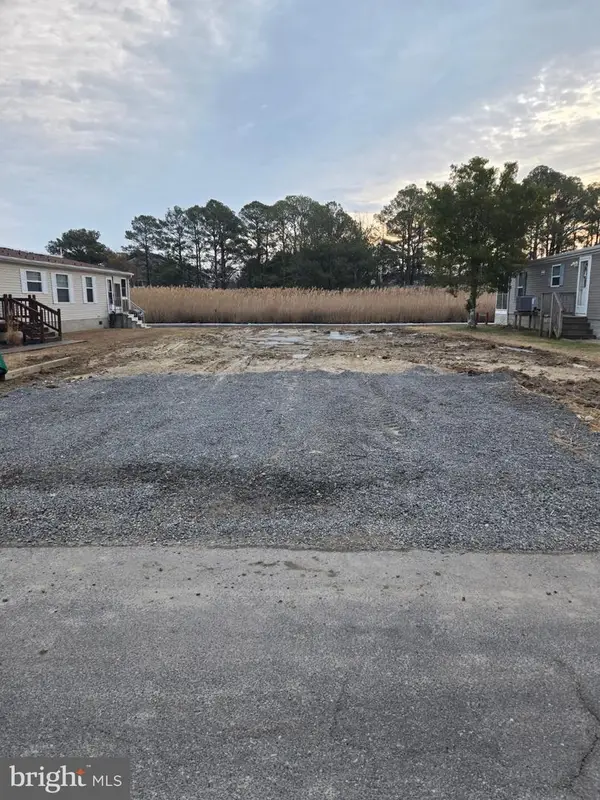 $340,000Active0.11 Acres
$340,000Active0.11 Acres37838 Swann Dr, SELBYVILLE, DE 19975
MLS# DESU2105024Listed by: CROWN HOMES REAL ESTATE  $153,000Pending2 beds 2 baths1,071 sq. ft.
$153,000Pending2 beds 2 baths1,071 sq. ft.37251 Sugar Hill Way, SELBYVILLE, DE 19975
MLS# DESU2105050Listed by: COLDWELL BANKER REALTY

