36930 Mallard Dr, SELBYVILLE, DE 19975
Local realty services provided by:Mountain Realty ERA Powered
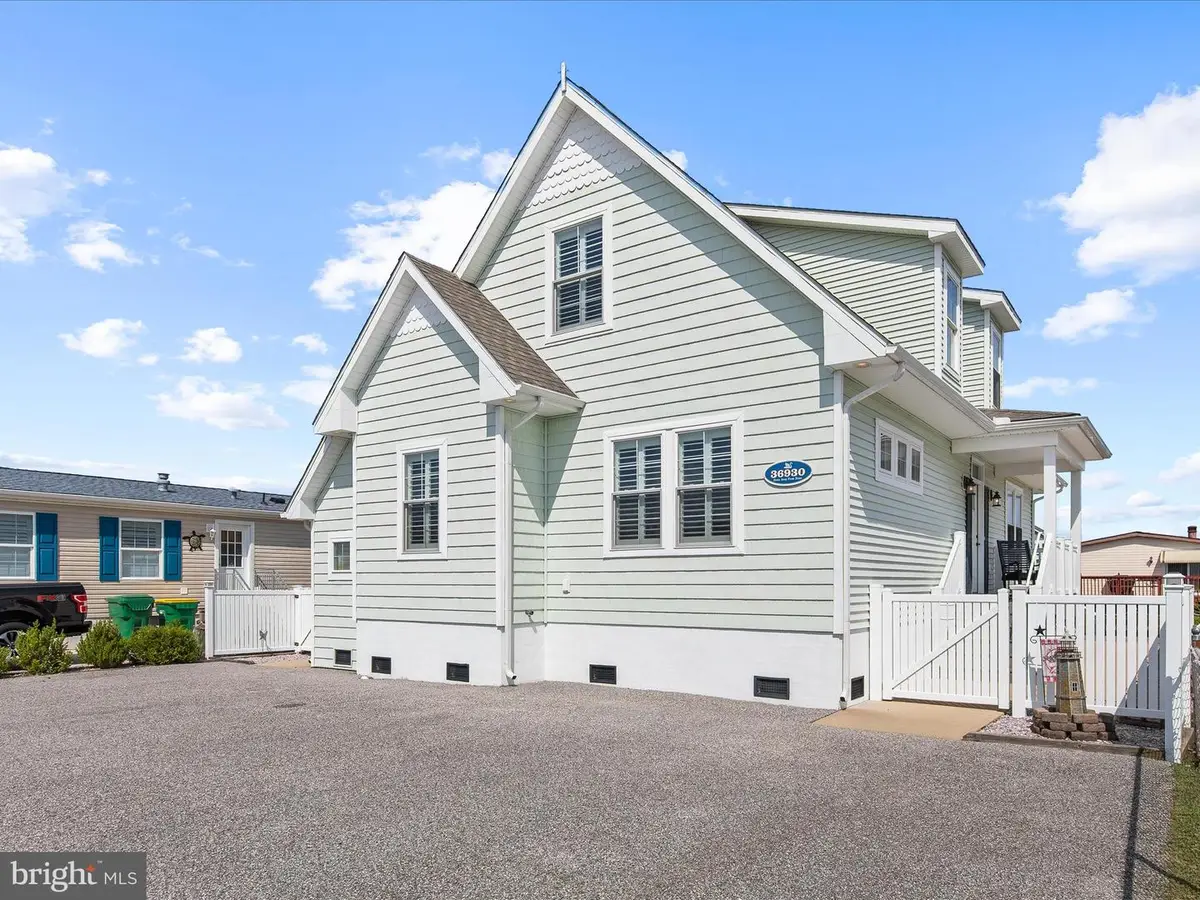

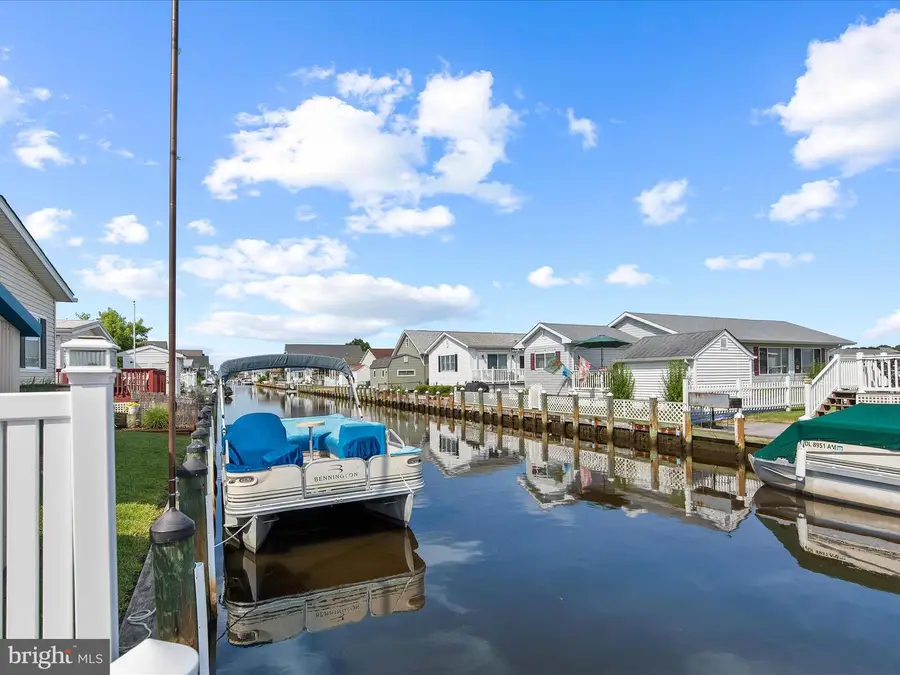
36930 Mallard Dr,SELBYVILLE, DE 19975
$750,000
- 3 Beds
- 3 Baths
- 1,754 sq. ft.
- Single family
- Pending
Listed by:darlene l wise
Office:cummings & co. realtors
MLS#:DESU2089026
Source:BRIGHTMLS
Price summary
- Price:$750,000
- Price per sq. ft.:$427.59
- Monthly HOA dues:$100
About this home
COASTAL LIVING STARTS HERE! Bring your BOAT your bathing suit, and your sense of adventure!
Welcome to this custom-built, FULLY FURNISHED 50 foot wide canal front gem where coastal living meets year round comfort. Dock your boat just steps from your back door on a bulkheaded lot with low maintenance composite decking that leads right to the water. The fully fenced yard includes concrete walkways, an outdoor shower, and ample storage for all your beach toys, kayaks, and paddle boards.
Inside, this 3-bedroom, 2.5-bath home offers a spacious and thoughtfully designed layout. The main-level primary suite features a large walk-in closet and an en suite bath with dual vanities and a beautifully tiled walk-in shower. The open-concept living area includes a chef’s kitchen with stainless steel appliances, granite countertops, abundant cabinetry, an island, and a charming built-in kitchen table. Timeless finishes include white shutters and board & batten trim add a touch of classic coastal charm. At the back of the home, enjoy peaceful canal views from your light filled four season sunroom.
Swann Keys is one of the area's best kept secret ! a WATER PRIVILEGED COMMUNITY with LOW HOA fees and standout amenities: a resort-style outdoor pool with splash zone, mini golf, playground, tennis and pickleball courts, clubhouse, and two private boat ramps. Just 3 miles to the beach, with easy access to main roads (including a traffic signal for smooth summer exits), and minutes from great restaurants, shopping, and the beloved Freeman Arts Pavilion. All this, plus Delaware’s low property taxes, makes this home not only a dream but a smart investment.
Contact an agent
Home facts
- Year built:2012
- Listing Id #:DESU2089026
- Added:41 day(s) ago
- Updated:August 17, 2025 at 07:24 AM
Rooms and interior
- Bedrooms:3
- Total bathrooms:3
- Full bathrooms:2
- Half bathrooms:1
- Living area:1,754 sq. ft.
Heating and cooling
- Cooling:Central A/C
- Heating:Electric, Heat Pump(s)
Structure and exterior
- Year built:2012
- Building area:1,754 sq. ft.
- Lot area:0.12 Acres
Utilities
- Water:Private/Community Water
- Sewer:Public Sewer
Finances and disclosures
- Price:$750,000
- Price per sq. ft.:$427.59
- Tax amount:$965 (2024)
New listings near 36930 Mallard Dr
- New
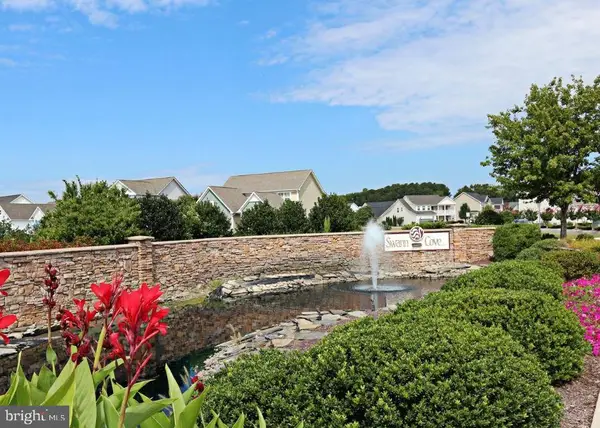 $175,000Active0.19 Acres
$175,000Active0.19 Acres36869 Herring Ct, SELBYVILLE, DE 19975
MLS# DESU2093024Listed by: PATTERSON-SCHWARTZ-OCEANVIEW - New
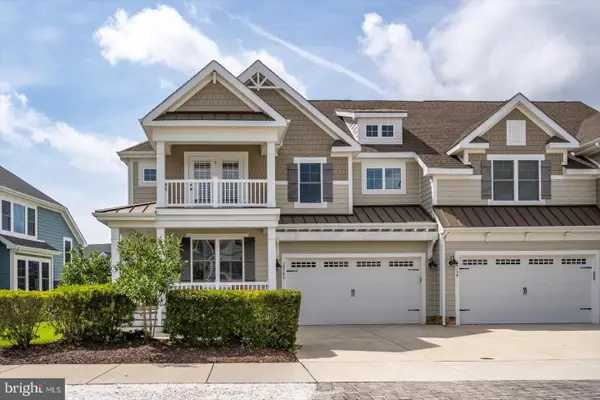 $915,000Active3 beds 3 baths2,850 sq. ft.
$915,000Active3 beds 3 baths2,850 sq. ft.26140 Crosswinds Lndg, SELBYVILLE, DE 19975
MLS# DESU2092822Listed by: TAYLOR PROPERTIES - Coming SoonOpen Sat, 11am to 2pm
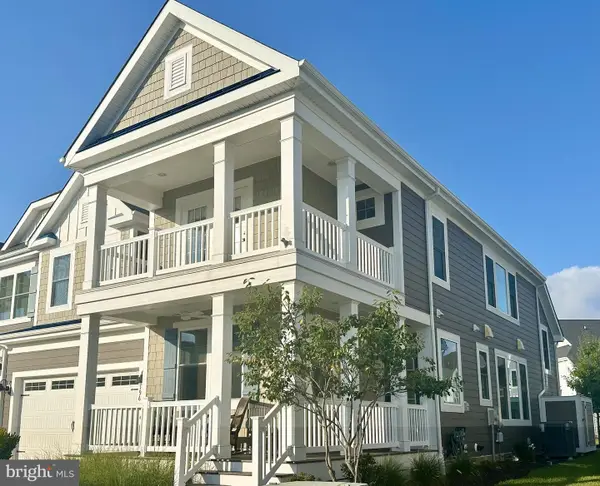 $895,000Coming Soon3 beds 3 baths
$895,000Coming Soon3 beds 3 baths26196 Crosswinds Landing Lndg, SELBYVILLE, DE 19975
MLS# DESU2092988Listed by: KELLER WILLIAMS REALTY - New
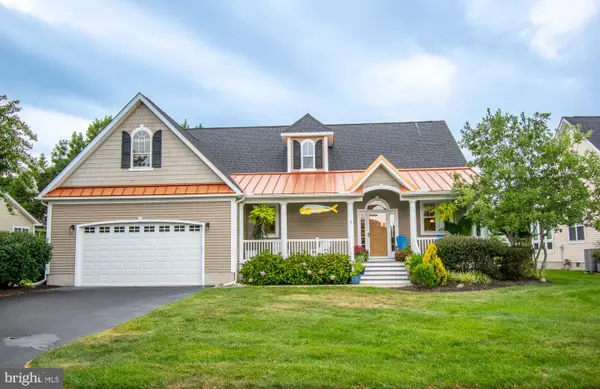 $799,000Active4 beds 4 baths3,000 sq. ft.
$799,000Active4 beds 4 baths3,000 sq. ft.37122 Solitude Dr, SELBYVILLE, DE 19975
MLS# DESU2092716Listed by: KELLER WILLIAMS REALTY - New
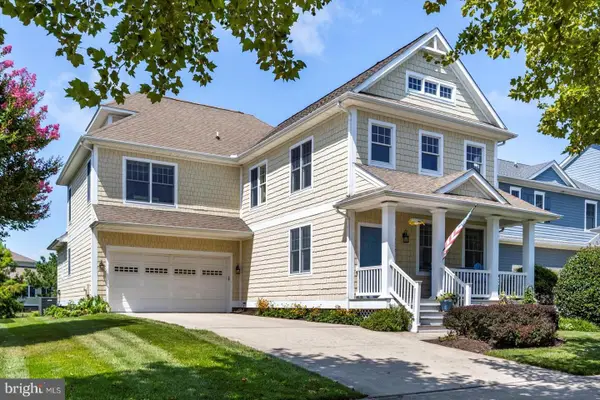 $765,000Active4 beds 4 baths2,716 sq. ft.
$765,000Active4 beds 4 baths2,716 sq. ft.36452 Wild Rose Cir, SELBYVILLE, DE 19975
MLS# DESU2092412Listed by: KELLER WILLIAMS REALTY - New
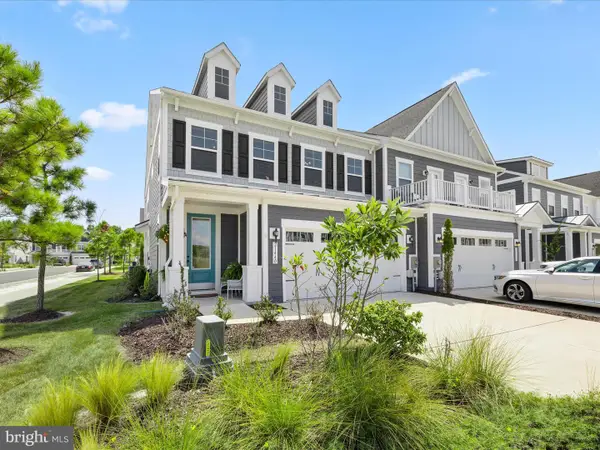 $765,000Active4 beds 4 baths2,600 sq. ft.
$765,000Active4 beds 4 baths2,600 sq. ft.21440 Sweetwater Sq, SELBYVILLE, DE 19975
MLS# DESU2091882Listed by: KELLER WILLIAMS REALTY - New
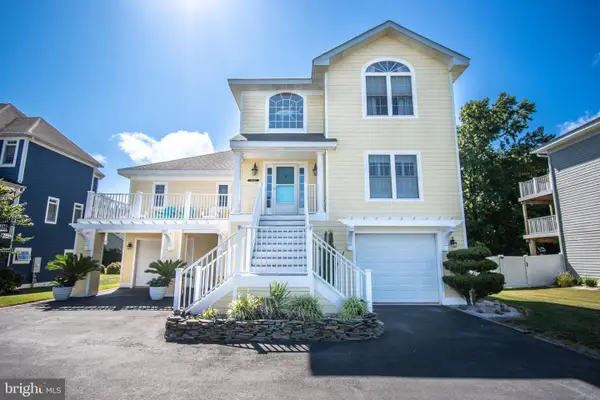 $799,000Active4 beds 4 baths3,400 sq. ft.
$799,000Active4 beds 4 baths3,400 sq. ft.38026 Fenwick Shoals Blvd, SELBYVILLE, DE 19975
MLS# DESU2092624Listed by: KELLER WILLIAMS REALTY - New
 $550,000Active4 beds 4 baths1,981 sq. ft.
$550,000Active4 beds 4 baths1,981 sq. ft.37541 Janice Cir, SELBYVILLE, DE 19975
MLS# DESU2092864Listed by: NORTHROP REALTY - New
 $550,000Active3 beds 3 baths2,200 sq. ft.
$550,000Active3 beds 3 baths2,200 sq. ft.36839 Herring Way, SELBYVILLE, DE 19975
MLS# DESU2092834Listed by: LONG & FOSTER REAL ESTATE, INC. - Coming Soon
 $414,900Coming Soon3 beds 2 baths
$414,900Coming Soon3 beds 2 baths37964 Fenwick Cir, SELBYVILLE, DE 19975
MLS# DESU2092892Listed by: NORTHROP REALTY
