36995 Serenity Dr, Selbyville, DE 19975
Local realty services provided by:ERA Martin Associates
36995 Serenity Dr,Selbyville, DE 19975
$735,000
- 4 Beds
- 4 Baths
- 2,900 sq. ft.
- Single family
- Active
Listed by: robert taylor
Office: keller williams realty
MLS#:DESU2098028
Source:BRIGHTMLS
Price summary
- Price:$735,000
- Price per sq. ft.:$253.45
- Monthly HOA dues:$156
About this home
Serene Pond-Front Home in The Refuge at Dirickson Creek
Welcome to Serenity Drive — a name that perfectly captures the peaceful charm of this quiet, beautifully maintained street within the sought-after Refuge at Dirickson Creek community.
This stunning pond-front residence offers exceptional curb appeal, thanks to its large, professionally landscaped yard. Step inside to discover an open and airy floor plan with soaring nine-foot and vaulted ceilings that enhance the home's spacious feel. The expansive family room features a cozy gas fireplace, custom built-in cabinetry, and seamless access to the screened-in porch and rear deck — ideal spots for relaxing and enjoying tranquil pond views.
The chef-friendly kitchen is complete with a breakfast bar and flows effortlessly into both the dining area and family room, making it perfect for entertaining. The first-floor owner’s suite is a private retreat, boasting a luxurious en-suite bath with a soaking tub, separate walk-in shower, double vanity, water closet, linen closet, tile flooring, and a large walk-in closet.
Also on the main level are two generously sized guest bedrooms that share a convenient Jack-and-Jill bathroom. Upstairs, you'll find a spacious bonus room that can serve as a media room or a second owner’s suite, featuring a private en-suite bath and its own HVAC system.
Additional highlights of the home include: A large laundry room with utility sink, beautiful hardwood flooring, recessed lighting, dedicated storage room, lawn irrigation system and views of Dirickson Creek from both the front porch and upstairs bonus room. The majority of the living space, in this Goodman model, is thoughtfully located on the first floor, offering convenience and flexibility. This home is being sold mostly furnished. Community amenities in The Refuge at Dirickson Creek are second to none, including a clubhouse with fitness center, outdoor pool, tennis, pickleball, basketball courts, Tot Lot, kayak racks, boat ramp access, and more — all with low HOA fees. Ideally situated close to the Delaware and Maryland beaches, as well as fine dining, golf, boating, shopping, nightlife, and an outdoor concert venue.
Don’t miss this rare opportunity to own a beautiful home in one of the area’s most desirable communities!
Contact an agent
Home facts
- Year built:2007
- Listing ID #:DESU2098028
- Added:144 day(s) ago
- Updated:February 25, 2026 at 02:44 PM
Rooms and interior
- Bedrooms:4
- Total bathrooms:4
- Full bathrooms:3
- Half bathrooms:1
- Living area:2,900 sq. ft.
Heating and cooling
- Cooling:Central A/C
- Heating:Electric, Forced Air, Propane - Metered
Structure and exterior
- Roof:Architectural Shingle
- Year built:2007
- Building area:2,900 sq. ft.
- Lot area:0.32 Acres
Utilities
- Water:Public
- Sewer:Public Septic
Finances and disclosures
- Price:$735,000
- Price per sq. ft.:$253.45
- Tax amount:$1,139 (2025)
New listings near 36995 Serenity Dr
- New
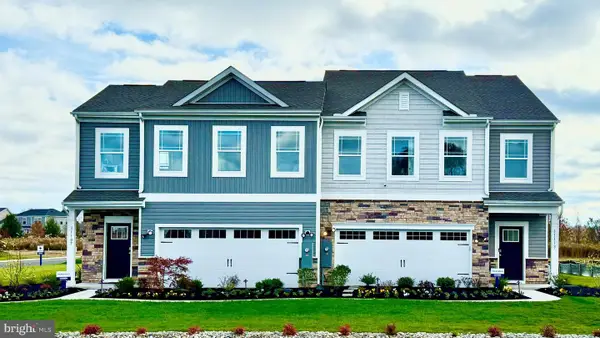 $370,990Active3 beds 3 baths1,676 sq. ft.
$370,990Active3 beds 3 baths1,676 sq. ft.9343 Greenway Trl, SELBYVILLE, DE 19975
MLS# DESU2105768Listed by: D.R. HORTON REALTY OF DELAWARE, LLC - Coming SoonOpen Sat, 12 to 2pm
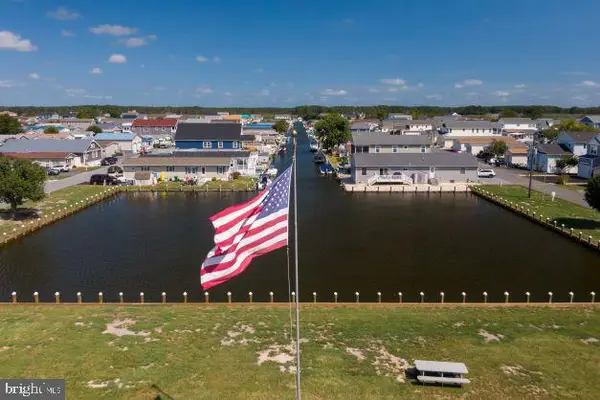 $620,000Coming Soon4 beds 2 baths
$620,000Coming Soon4 beds 2 baths36952 Pintail Dr, SELBYVILLE, DE 19975
MLS# DESU2105730Listed by: KELLER WILLIAMS REALTY DELMARVA - New
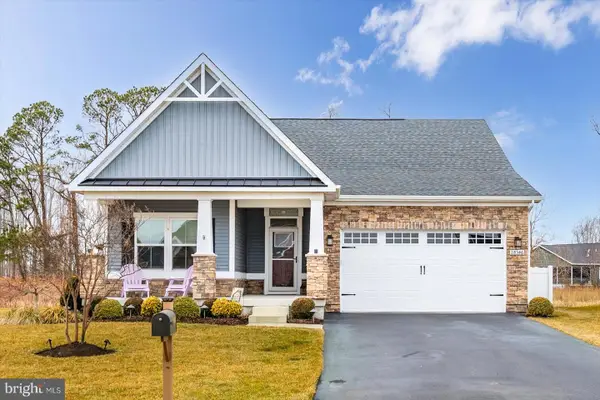 $510,000Active3 beds 2 baths1,736 sq. ft.
$510,000Active3 beds 2 baths1,736 sq. ft.28346 Reef Dr, SELBYVILLE, DE 19975
MLS# DESU2105546Listed by: COLDWELL BANKER REALTY - New
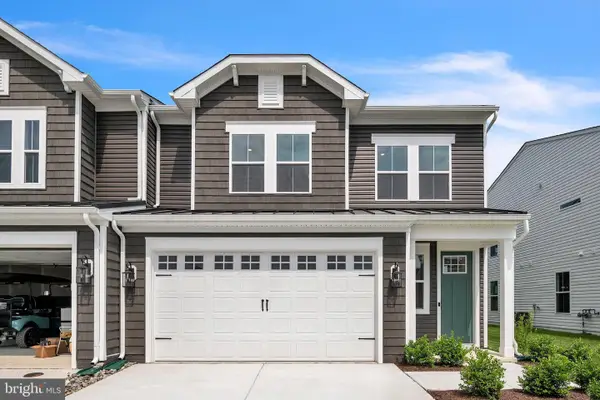 $554,990Active4 beds 4 baths2,561 sq. ft.
$554,990Active4 beds 4 baths2,561 sq. ft.12683 Drum Creek Way, SELBYVILLE, DE 19975
MLS# DESU2105616Listed by: DELAWARE HOMES INC - Coming Soon
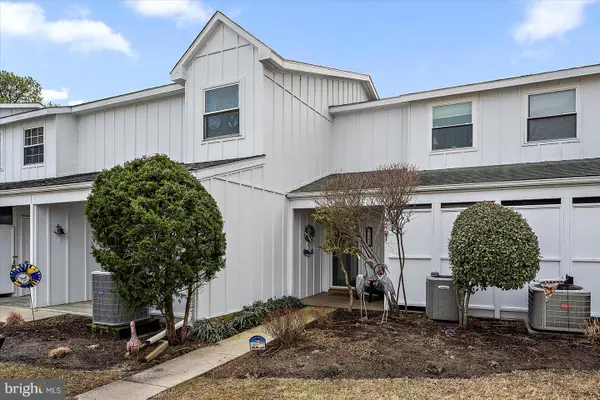 $375,000Coming Soon2 beds 2 baths
$375,000Coming Soon2 beds 2 baths37898 Eagle Ln #342, SELBYVILLE, DE 19975
MLS# DESU2103434Listed by: CUMMINGS & CO. REALTORS - Coming SoonOpen Sat, 11am to 1pm
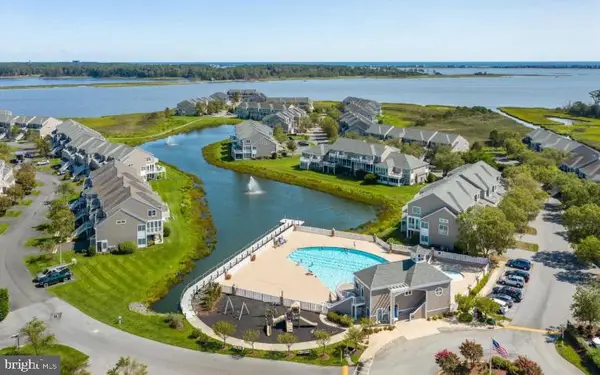 $575,000Coming Soon3 beds 4 baths
$575,000Coming Soon3 beds 4 baths37326 Akhras Ln #1335, SELBYVILLE, DE 19975
MLS# DESU2105454Listed by: COLDWELL BANKER REALTY - Open Sun, 11am to 1:30pmNew
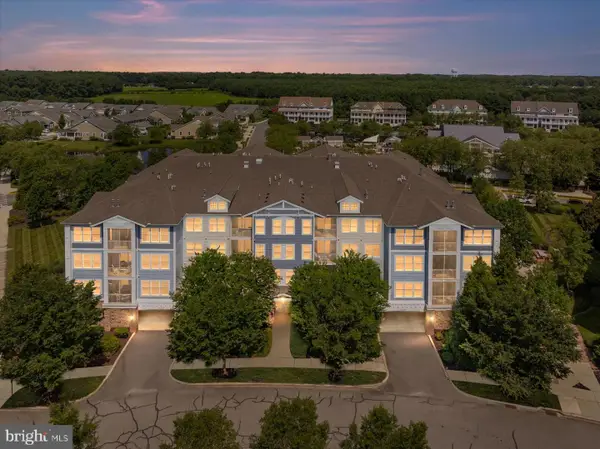 $549,900Active4 beds 3 baths2,055 sq. ft.
$549,900Active4 beds 3 baths2,055 sq. ft.31574 Winterberry Pkwy #308, SELBYVILLE, DE 19975
MLS# DESU2105548Listed by: COLDWELL BANKER REALTY - Coming SoonOpen Sat, 12 to 3pm
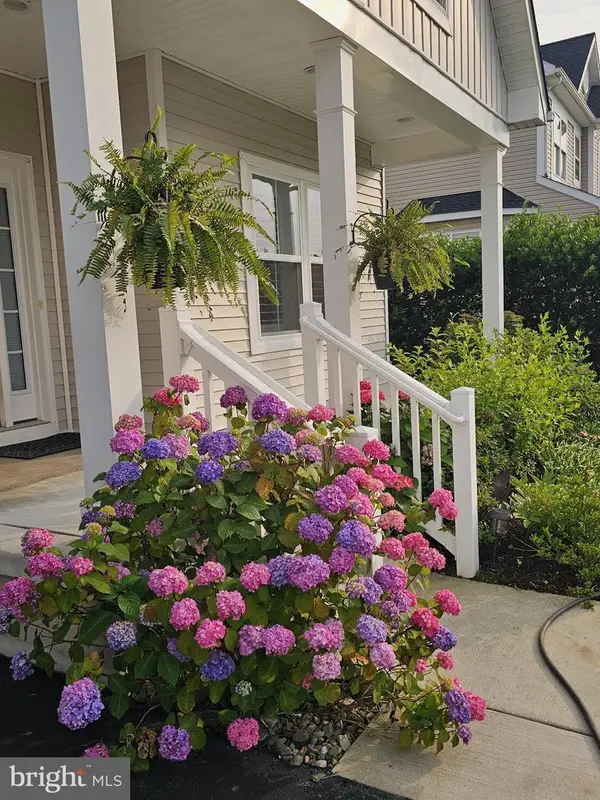 $535,000Coming Soon3 beds 2 baths
$535,000Coming Soon3 beds 2 baths36997 Owl Dr, SELBYVILLE, DE 19975
MLS# DESU2105514Listed by: RE/MAX ADVANTAGE REALTY 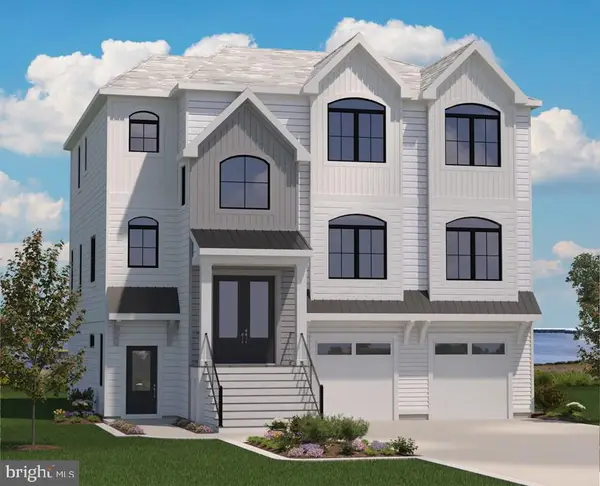 $3,133,224.5Pending6 beds 5 baths7,609 sq. ft.
$3,133,224.5Pending6 beds 5 baths7,609 sq. ft.30906 Channel Watch Ln, SELBYVILLE, DE 19975
MLS# DESU2105320Listed by: MONUMENT SOTHEBY'S INTERNATIONAL REALTY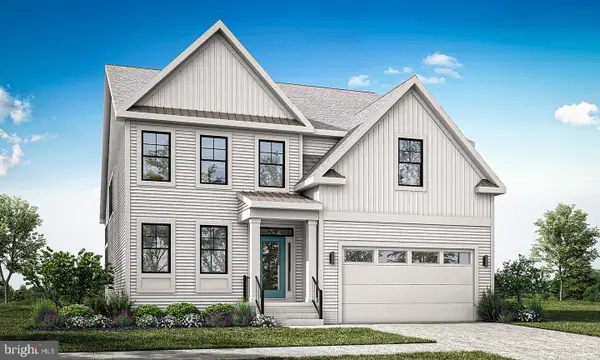 $1,321,022Pending5 beds 5 baths4,173 sq. ft.
$1,321,022Pending5 beds 5 baths4,173 sq. ft.30714 Keepers Walk, SELBYVILLE, DE 19975
MLS# DESU2105312Listed by: MONUMENT SOTHEBY'S INTERNATIONAL REALTY

