37534 Leisure Dr, SELBYVILLE, DE 19975
Local realty services provided by:Mountain Realty ERA Powered

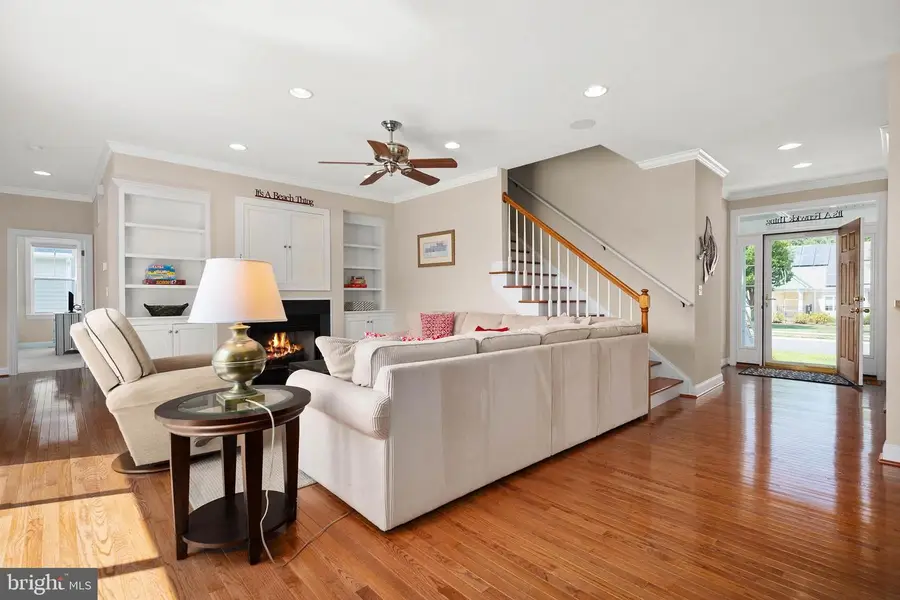
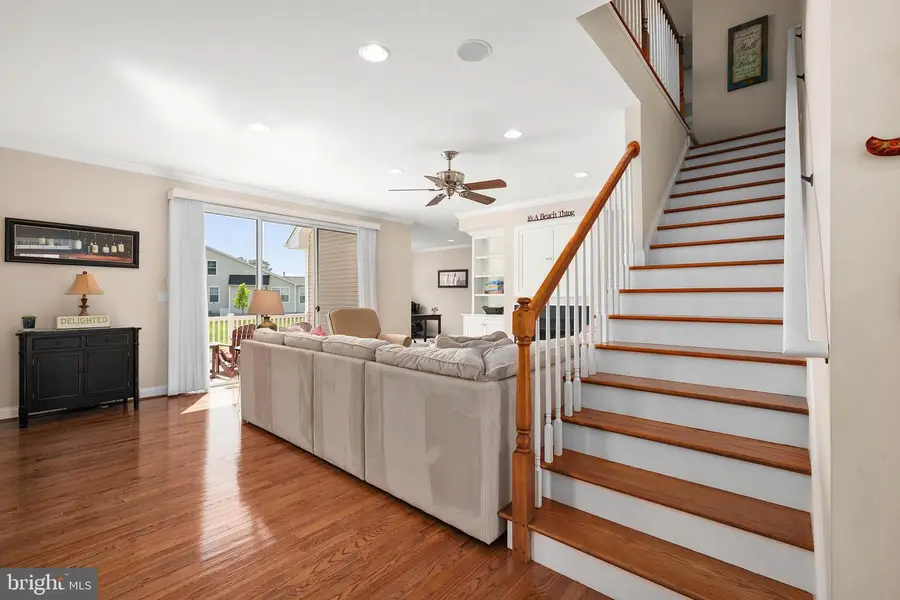
37534 Leisure Dr,SELBYVILLE, DE 19975
$699,000
- 4 Beds
- 4 Baths
- 2,995 sq. ft.
- Single family
- Pending
Listed by:suzanne macnab
Office:remax coastal
MLS#:DESU2062406
Source:BRIGHTMLS
Price summary
- Price:$699,000
- Price per sq. ft.:$233.39
- Monthly HOA dues:$133
About this home
Beautiful coastal style living this spacious 4 bedroom, 3.5 bath retreat situated in sought-after, award-winning waterfront community bordering Dirickson Creek. Light and bright living space with an open concept floor plan. Featuring a spacious great room with propane fireplace with tile hearth and beautiful wood flooring. Built-in cabinetry and bookshelves. Bright and sunny 4 season room with pond views. Office/den area. Kitchen with high-end cabinetry, pendant lighting, and adjoining dining area. The first floor features a spacious primary suite with walk-in spa shower with Corian, spa tub, and dual sink vanity with upgraded countertops. Recessed lighting, ceiling fans, and custom window treatments. Surround sound system. Outdoor living space includes a large rear Trex deck overlooking beautiful natural pond plus front covered porch. The wooden stairway leads to the second level with an en-suite bedroom with private bath, 2 additional bedrooms with full bath, and 2nd level great room with skylight. Timeless bathrooms. Crown molding throughout. Lots of windows. Abundance of storage space with lots of large closets throughout. Very well built and maintained. Recently painted. Metal accent roof. Two car garage with epoxy flooring and pedestrian entrance. New dual zoned HVAC system and newer hot water heater. Situated on a desirable and beautifully landscaped lot with an irrigation system. Nearby overflow parking. The Refuge at Dirickson Creek is a lushly landscaped, tree-lined community with streetlights. The community offers pool, clubhouse, fitness room, tennis, basketball, and pickleball courts, tot lot, cornhole, kayak racks, and boat ramp. This waterfront community boasts breathtaking views of Dirickson Creek and 6 natural ponds. Enjoy boating access to the surrounding Dirickson Creek waterway with entry into the nearby Assawoman Canal. Ideally located about 2 miles to Fenwick and OC beaches, with many nearby local eateries, walk to grocery stores, shopping, premier golf links, and medical facilities. Sold furnished.
Contact an agent
Home facts
- Year built:2006
- Listing Id #:DESU2062406
- Added:387 day(s) ago
- Updated:August 17, 2025 at 07:24 AM
Rooms and interior
- Bedrooms:4
- Total bathrooms:4
- Full bathrooms:3
- Half bathrooms:1
- Living area:2,995 sq. ft.
Heating and cooling
- Cooling:Heat Pump(s), Programmable Thermostat, Zoned
- Heating:Electric, Forced Air, Heat Pump(s), Programmable Thermostat, Propane - Metered, Zoned
Structure and exterior
- Roof:Architectural Shingle
- Year built:2006
- Building area:2,995 sq. ft.
- Lot area:0.26 Acres
Utilities
- Water:Public
- Sewer:Public Sewer
Finances and disclosures
- Price:$699,000
- Price per sq. ft.:$233.39
- Tax amount:$1,553 (2023)
New listings near 37534 Leisure Dr
- New
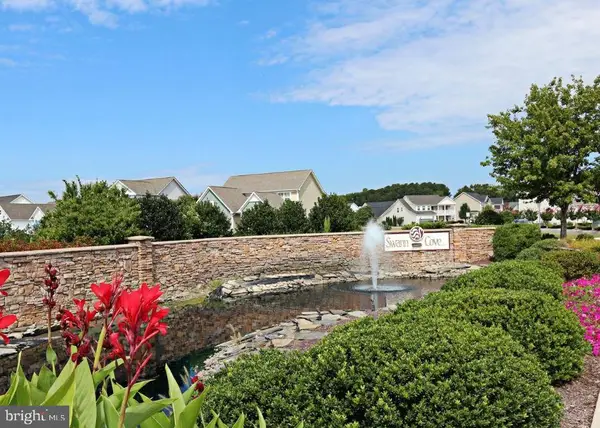 $175,000Active0.19 Acres
$175,000Active0.19 Acres36869 Herring Ct, SELBYVILLE, DE 19975
MLS# DESU2093024Listed by: PATTERSON-SCHWARTZ-OCEANVIEW - New
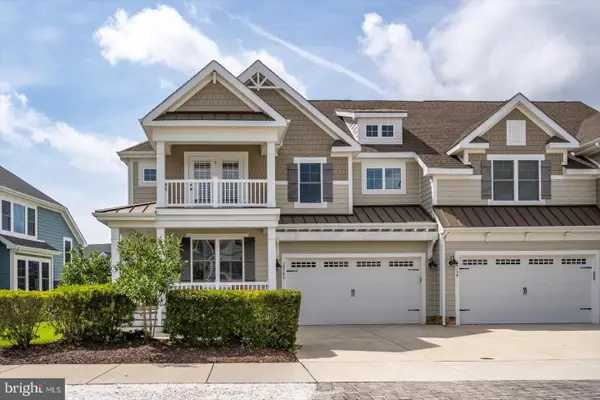 $915,000Active3 beds 3 baths2,850 sq. ft.
$915,000Active3 beds 3 baths2,850 sq. ft.26140 Crosswinds Lndg, SELBYVILLE, DE 19975
MLS# DESU2092822Listed by: TAYLOR PROPERTIES - Coming SoonOpen Sat, 11am to 2pm
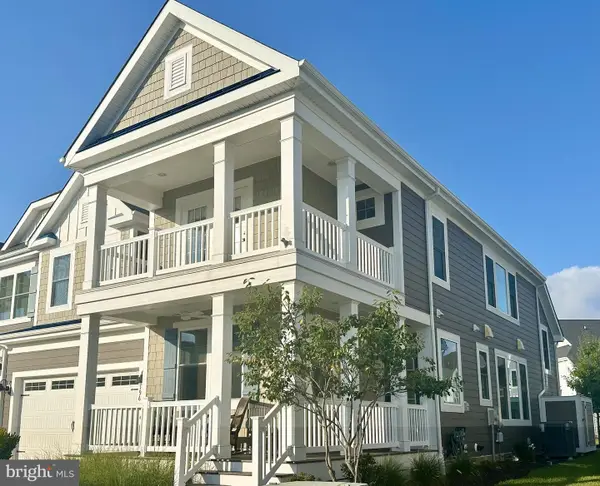 $895,000Coming Soon3 beds 3 baths
$895,000Coming Soon3 beds 3 baths26196 Crosswinds Landing Lndg, SELBYVILLE, DE 19975
MLS# DESU2092988Listed by: KELLER WILLIAMS REALTY - New
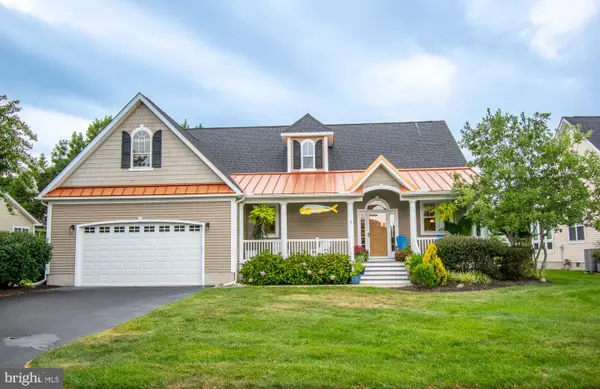 $799,000Active4 beds 4 baths3,000 sq. ft.
$799,000Active4 beds 4 baths3,000 sq. ft.37122 Solitude Dr, SELBYVILLE, DE 19975
MLS# DESU2092716Listed by: KELLER WILLIAMS REALTY - New
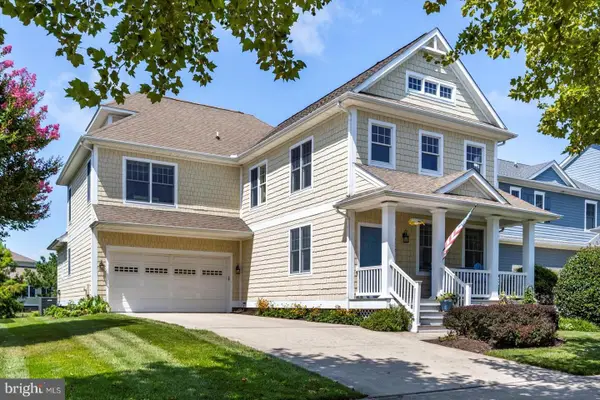 $765,000Active4 beds 4 baths2,716 sq. ft.
$765,000Active4 beds 4 baths2,716 sq. ft.36452 Wild Rose Cir, SELBYVILLE, DE 19975
MLS# DESU2092412Listed by: KELLER WILLIAMS REALTY - New
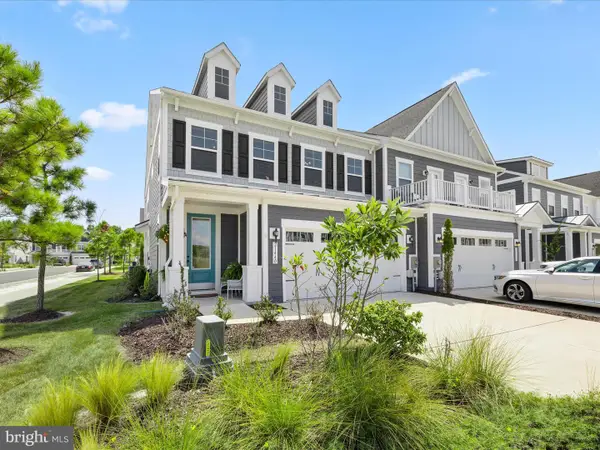 $765,000Active4 beds 4 baths2,600 sq. ft.
$765,000Active4 beds 4 baths2,600 sq. ft.21440 Sweetwater Sq, SELBYVILLE, DE 19975
MLS# DESU2091882Listed by: KELLER WILLIAMS REALTY - New
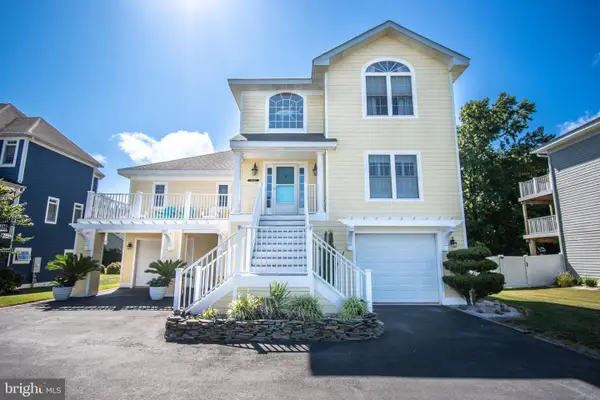 $799,000Active4 beds 4 baths3,400 sq. ft.
$799,000Active4 beds 4 baths3,400 sq. ft.38026 Fenwick Shoals Blvd, SELBYVILLE, DE 19975
MLS# DESU2092624Listed by: KELLER WILLIAMS REALTY - New
 $550,000Active4 beds 4 baths1,981 sq. ft.
$550,000Active4 beds 4 baths1,981 sq. ft.37541 Janice Cir, SELBYVILLE, DE 19975
MLS# DESU2092864Listed by: NORTHROP REALTY - New
 $550,000Active3 beds 3 baths2,200 sq. ft.
$550,000Active3 beds 3 baths2,200 sq. ft.36839 Herring Way, SELBYVILLE, DE 19975
MLS# DESU2092834Listed by: LONG & FOSTER REAL ESTATE, INC. - Coming Soon
 $414,900Coming Soon3 beds 2 baths
$414,900Coming Soon3 beds 2 baths37964 Fenwick Cir, SELBYVILLE, DE 19975
MLS# DESU2092892Listed by: NORTHROP REALTY
