37706 E Shady Dr, Selbyville, DE 19975
Local realty services provided by:ERA Central Realty Group
Listed by: donavin j. tallarico
Office: northrop realty
MLS#:DESU2098110
Source:BRIGHTMLS
Price summary
- Price:$235,000
- Price per sq. ft.:$149.87
About this home
Welcome to this beautifully renovated 3-bedroom, 2-bath home in the sought-after community of Shady Park! Stylishly updated with luxury vinyl plank flooring and a soft neutral palette throughout, this home offers coastal charm and modern comfort in one perfect package.
The spacious kitchen is sure to impress with sleek quartz countertops, a classic subway tile backsplash, stainless steel appliances including a gas range, and a center island illuminated by pendant lighting that offers additional seating for casual dining. A vaulted ceiling and wood-burning fireplace create a bright and inviting atmosphere in the living room, ideal for relaxing or entertaining.
The primary suite is privately situated on one side of the home, featuring a walk-in closet and a beautifully updated en suite bath with a dual-sink vanity, upgraded countertops, LED mirrors, and a large walk-in shower. Two additional bedrooms and a full bath are located on the opposite side, providing comfort and privacy for family or guests. Store your beach gear in the convenient storage shed.
Residents of Shady Park enjoy access to a waterfront picnic and grill area, boat ramp, and playground. Ideally located just 3 miles from the beach and close to the bay, shopping, golf, and top-tier dining, this home is also minutes from the Freeman Arts Pavilion, where national acts perform all summer long. Whether you’re seeking a full-time residence or a seasonal retreat, this year-round community offers the perfect setting for your coastal lifestyle. Don’t miss your opportunity to make this your beach getaway today!
Contact an agent
Home facts
- Year built:1996
- Listing ID #:DESU2098110
- Added:93 day(s) ago
- Updated:January 05, 2026 at 02:39 PM
Rooms and interior
- Bedrooms:3
- Total bathrooms:2
- Full bathrooms:2
- Living area:1,568 sq. ft.
Heating and cooling
- Cooling:Central A/C
- Heating:Electric, Forced Air
Structure and exterior
- Roof:Pitched
- Year built:1996
- Building area:1,568 sq. ft.
- Lot area:68.95 Acres
Schools
- High school:SUSSEX CENTRAL
- Elementary school:PHILLIP C. SHOWELL
Utilities
- Water:Public
- Sewer:Public Sewer
Finances and disclosures
- Price:$235,000
- Price per sq. ft.:$149.87
- Tax amount:$293 (2025)
New listings near 37706 E Shady Dr
- Coming Soon
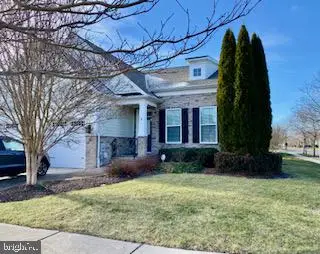 $675,000Coming Soon4 beds 3 baths
$675,000Coming Soon4 beds 3 baths31940 Dogwood Way, SELBYVILLE, DE 19975
MLS# DESU2102456Listed by: NORTHROP REALTY - New
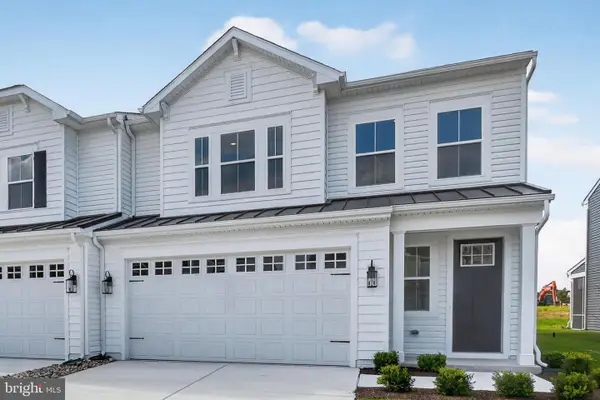 $559,990Active4 beds 4 baths2,561 sq. ft.
$559,990Active4 beds 4 baths2,561 sq. ft.12656 Drum Creek Way, SELBYVILLE, DE 19975
MLS# DESU2102458Listed by: DELAWARE HOMES INC - New
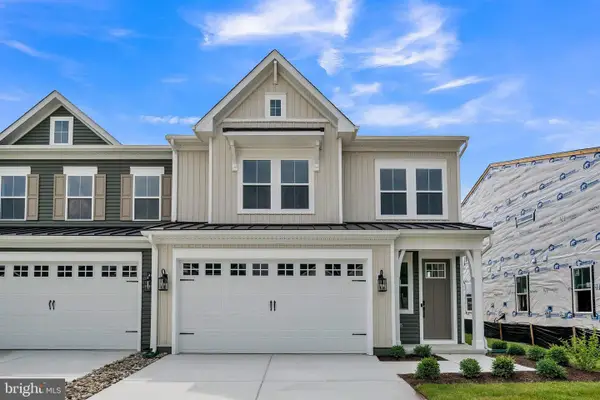 $564,990Active4 beds 4 baths2,561 sq. ft.
$564,990Active4 beds 4 baths2,561 sq. ft.12658 Drum Creek Way, SELBYVILLE, DE 19975
MLS# DESU2102460Listed by: DELAWARE HOMES INC - Coming Soon
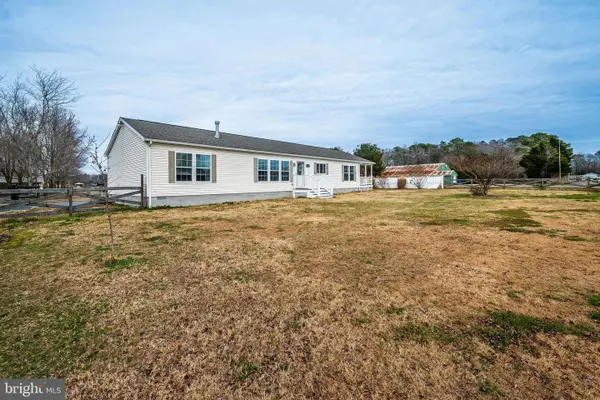 $399,900Coming Soon3 beds 3 baths
$399,900Coming Soon3 beds 3 baths37024 Sweet Meadow Ln, SELBYVILLE, DE 19975
MLS# DESU2102432Listed by: EXECUHOME REALTY - Open Sat, 1 to 3pm
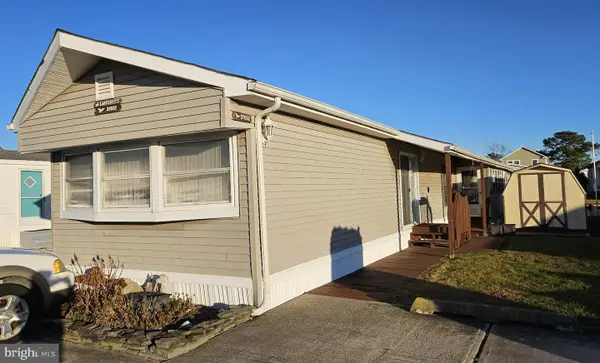 $330,000Pending2 beds 2 baths1,212 sq. ft.
$330,000Pending2 beds 2 baths1,212 sq. ft.37032 Laws Point Rd #37032, SELBYVILLE, DE 19975
MLS# DESU2102062Listed by: COLDWELL BANKER REALTY 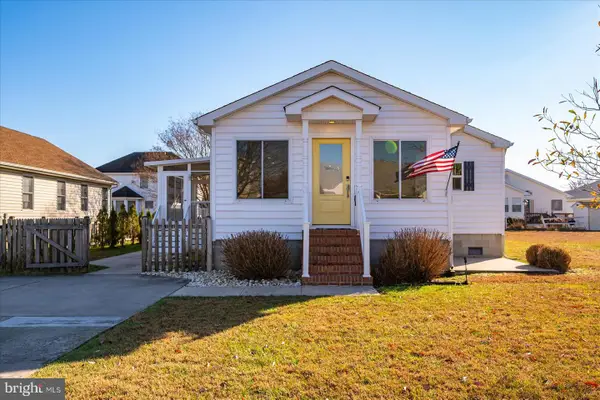 $425,000Active3 beds 2 baths1,827 sq. ft.
$425,000Active3 beds 2 baths1,827 sq. ft.36790 Breakwater Run, SELBYVILLE, DE 19975
MLS# DESU2102142Listed by: COASTAL LIFE REALTY GROUP LLC $2,254,735Pending15 beds 5 baths4,491 sq. ft.
$2,254,735Pending15 beds 5 baths4,491 sq. ft.30586 Lightkeepers Way, SELBYVILLE, DE 19975
MLS# DESU2102060Listed by: MONUMENT SOTHEBY'S INTERNATIONAL REALTY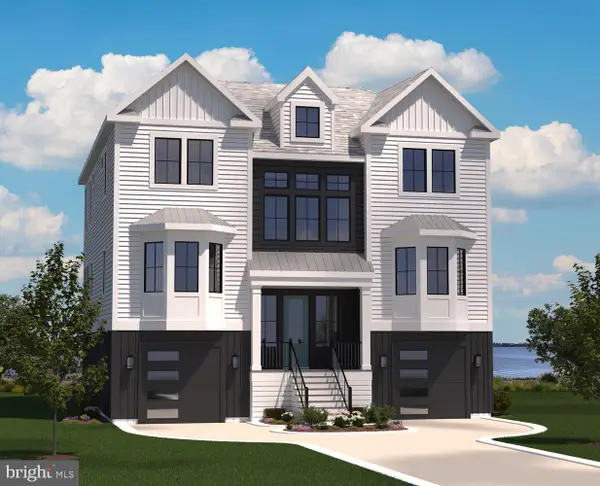 $2,596,251Pending4 beds 5 baths5,631 sq. ft.
$2,596,251Pending4 beds 5 baths5,631 sq. ft.30901 Channel Watch Ln, SELBYVILLE, DE 19975
MLS# DESU2102068Listed by: MONUMENT SOTHEBY'S INTERNATIONAL REALTY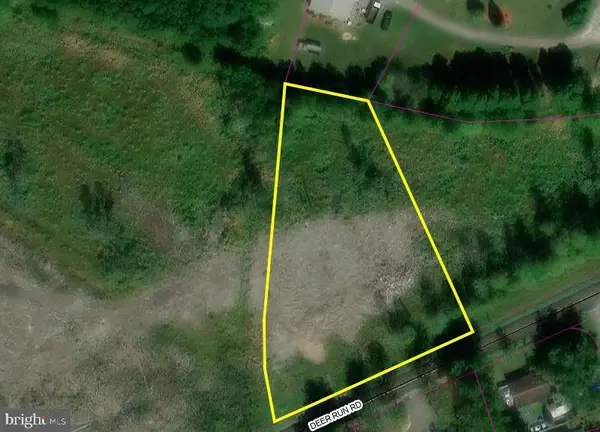 $149,900Active1.07 Acres
$149,900Active1.07 AcresLot 2 Deer Run Rd, SELBYVILLE, DE 19975
MLS# DESU2102010Listed by: KELLER WILLIAMS REALTY $149,900Active1.16 Acres
$149,900Active1.16 AcresLot 3 Deer Run Rd, SELBYVILLE, DE 19975
MLS# DESU2102012Listed by: KELLER WILLIAMS REALTY
