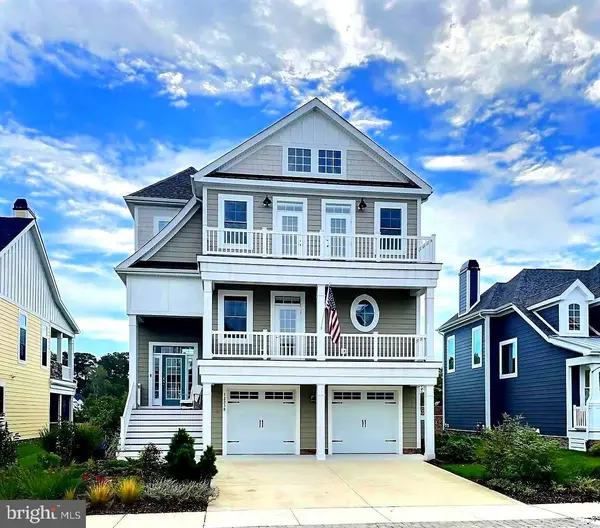38396 Walnut Ln, Selbyville, DE 19975
Local realty services provided by:ERA OakCrest Realty, Inc.
Listed by:kim s hook
Office:remax coastal
MLS#:DESU2084814
Source:BRIGHTMLS
Sorry, we are unable to map this address
Price summary
- Price:$960,000
- Monthly HOA dues:$4.58
About this home
WATERFRONT and Views you will love! Enjoy one level living with stunning views down the canal to the open bay, located in the sought-after community of Keen-Wik on the Bay. Perfectly positioned on a wide canal with stunning bay views, this 3-bedroom, 2-bath home offers the ideal blend of comfort and coastal charm. The property sits on a large oversize lot with an estimated 11,300 sqft with 80+ feet on the water and surprising views once you step outback. Inside, you will find an open floor plan with hardwood floors in the living and dining areas, vaulted ceilings, and skylights that fill the space with natural light. Kitchen with island is open to dining area and offers views of waterway. The primary suite features a spacious walk-in closet and private access to a waterfront back deck complete with a pergola—ideal for morning coffee or evening relaxation. Enjoy year-round comfort in the enclosed all-season sunroom and the screened porch with direct access to an open deck overlooking the water and bay. All bedrooms feature new carpets for a fresh feel. Additional highlights include a welcoming covered front porch, outside shower, a two-car garage and large attached shed and direct water access perfect for boating. With just a short boat ride to many local restaurants and quick access to the ocean, this home is the avid boater’s dream. Private dock site is sold as-is. Whether you are looking for a second home or year-round residence, this home captures the essence of waterfront living. Located about 2.5 miles to Fenwick Island and Ocean City Beaches.
Contact an agent
Home facts
- Year built:1983
- Listing ID #:DESU2084814
- Added:148 day(s) ago
- Updated:October 03, 2025 at 06:03 AM
Rooms and interior
- Bedrooms:3
- Total bathrooms:2
- Full bathrooms:2
Heating and cooling
- Cooling:Central A/C
- Heating:Electric, Forced Air
Structure and exterior
- Roof:Architectural Shingle
- Year built:1983
Utilities
- Water:Public
- Sewer:Public Sewer
Finances and disclosures
- Price:$960,000
- Tax amount:$1,250 (2025)
New listings near 38396 Walnut Ln
- New
 $600,000Active3 beds 3 baths1,870 sq. ft.
$600,000Active3 beds 3 baths1,870 sq. ft.11057 Destination Dr, SELBYVILLE, DE 19975
MLS# DESU2095326Listed by: KELLER WILLIAMS REALTY - New
 $740,000Active3 beds 4 baths2,842 sq. ft.
$740,000Active3 beds 4 baths2,842 sq. ft.37143 Solitude Dr, SELBYVILLE, DE 19975
MLS# DESU2097946Listed by: COLDWELL BANKER REALTY - Open Sun, 11am to 1pmNew
 $413,789Active4 beds 3 baths2,313 sq. ft.
$413,789Active4 beds 3 baths2,313 sq. ft.9275 Greenway Trl, SELBYVILLE, DE 19975
MLS# DESU2097884Listed by: D.R. HORTON REALTY OF DELAWARE, LLC  $1,362,092Pending4 beds 3 baths3,644 sq. ft.
$1,362,092Pending4 beds 3 baths3,644 sq. ft.30543 Lightkeepers Way, SELBYVILLE, DE 19975
MLS# DESU2097840Listed by: MONUMENT SOTHEBY'S INTERNATIONAL REALTY- New
 $1,199,900Active4 beds 4 baths2,576 sq. ft.
$1,199,900Active4 beds 4 baths2,576 sq. ft.38893 Verandah Bay, SELBYVILLE, DE 19975
MLS# DESU2097726Listed by: PATTERSON-SCHWARTZ-REHOBOTH - New
 $579,900Active3 beds 4 baths2,127 sq. ft.
$579,900Active3 beds 4 baths2,127 sq. ft.11438 Sand Cove Rd, SELBYVILLE, DE 19975
MLS# DESU2097728Listed by: PATTERSON-SCHWARTZ-REHOBOTH - New
 $388,990Active3 beds 3 baths1,676 sq. ft.
$388,990Active3 beds 3 baths1,676 sq. ft.9306 Greenway Trl, SELBYVILLE, DE 19975
MLS# DESU2097718Listed by: D.R. HORTON REALTY OF DELAWARE, LLC - New
 $1,700,000Active5 beds 5 baths4,217 sq. ft.
$1,700,000Active5 beds 5 baths4,217 sq. ft.12238 N Haven Dr, SELBYVILLE, DE 19975
MLS# DESU2097614Listed by: COLDWELL BANKER REALTY - Coming Soon
 $515,000Coming Soon4 beds 4 baths
$515,000Coming Soon4 beds 4 baths36304 Royal Tern Dr, SELBYVILLE, DE 19975
MLS# DESU2097670Listed by: LONG & FOSTER REAL ESTATE, INC. - Open Sun, 1 to 3pmNew
 $475,000Active3 beds 2 baths1,664 sq. ft.
$475,000Active3 beds 2 baths1,664 sq. ft.38540 Blue Hen Dr, SELBYVILLE, DE 19975
MLS# DESU2097508Listed by: COLDWELL BANKER REALTY
