38875 Madison Ave #10, Selbyville, DE 19975
Local realty services provided by:ERA Central Realty Group
38875 Madison Ave #10,Selbyville, DE 19975
$775,000
- 3 Beds
- 3 Baths
- 1,650 sq. ft.
- Townhouse
- Pending
Listed by:john wells
Office:berkshire hathaway homeservices penfed realty
MLS#:DESU2095434
Source:BRIGHTMLS
Price summary
- Price:$775,000
- Price per sq. ft.:$469.7
About this home
If you are looking for a bay front, nicely renovated Delaware property with a dock for your boat, unobstructed views of the Fenwick skyline and the Fenwick Lighthouse, and room for family and friends - welcome home. This three bed, two and a half bath, three story town home has been completely renovated. This property is offered furnished and is ready for you to move in. The first floor features an amazing updated kitchen in an open concept kitchen, dining, and living area floor plan complete with open bay views and a gas fireplace. The second floor offers two bedrooms with a shared bath. The third floor is the en suite primary bedroom with private balcony overlooking the bay and heated floors in the bathroom. The Fenwick Landing complex offers an in ground community pool. The entire waterfront has bulk head with a parallel pier walkway and boat docks providing easy access to the Delaware and Ocean City bays. All of this is located just a short walk to Catch 54 and Papa Grande's. Additional restaurants, shopping, and the white sand ocean beaches are just a short drive away. Welcome to your beach home. Welcome to the beach!!!
Contact an agent
Home facts
- Year built:1985
- Listing ID #:DESU2095434
- Added:54 day(s) ago
- Updated:November 01, 2025 at 07:28 AM
Rooms and interior
- Bedrooms:3
- Total bathrooms:3
- Full bathrooms:2
- Half bathrooms:1
- Living area:1,650 sq. ft.
Heating and cooling
- Cooling:Central A/C
- Heating:Electric, Heat Pump - Electric BackUp
Structure and exterior
- Year built:1985
- Building area:1,650 sq. ft.
Utilities
- Water:Public
- Sewer:Public Sewer
Finances and disclosures
- Price:$775,000
- Price per sq. ft.:$469.7
- Tax amount:$1,435 (2025)
New listings near 38875 Madison Ave #10
- New
 $425,000Active4 beds 2 baths1,792 sq. ft.
$425,000Active4 beds 2 baths1,792 sq. ft.20 Ruth St, SELBYVILLE, DE 19975
MLS# DESU2099618Listed by: COASTAL REAL ESTATE - New
 $229,000Active1 Acres
$229,000Active1 Acres0 Rt 54, SELBYVILLE, DE 19975
MLS# DESU2099596Listed by: WILGUS ASSOCIATES B - Coming Soon
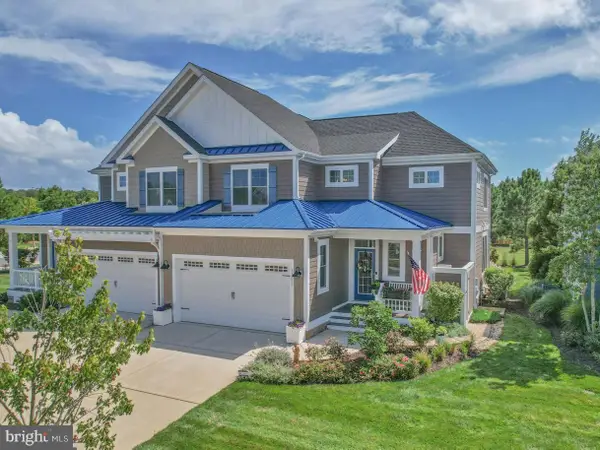 $890,000Coming Soon4 beds 4 baths
$890,000Coming Soon4 beds 4 baths31211 Whitecap Way, SELBYVILLE, DE 19975
MLS# DESU2099500Listed by: CUMMINGS & CO. REALTORS - New
 $630,000Active3 beds 3 baths2,449 sq. ft.
$630,000Active3 beds 3 baths2,449 sq. ft.37428 Woods Run Cir, SELBYVILLE, DE 19975
MLS# DESU2099292Listed by: REDFIN CORPORATION - New
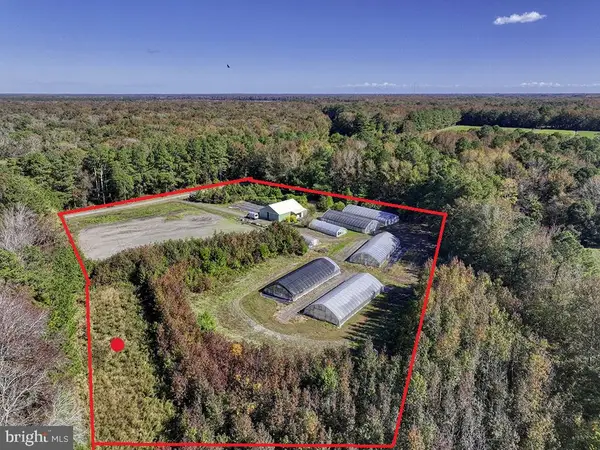 $899,000Active-- beds -- baths
$899,000Active-- beds -- baths30402 Jay Patch Rd, SELBYVILLE, DE 19975
MLS# DESU2099498Listed by: MONUMENT SOTHEBY'S INTERNATIONAL REALTY - New
 $749,900Active3 beds 4 baths3,065 sq. ft.
$749,900Active3 beds 4 baths3,065 sq. ft.37068 Cygnet Dr, SELBYVILLE, DE 19975
MLS# DESU2099164Listed by: BERKSHIRE HATHAWAY HOMESERVICES PENFED REALTY-WOC - New
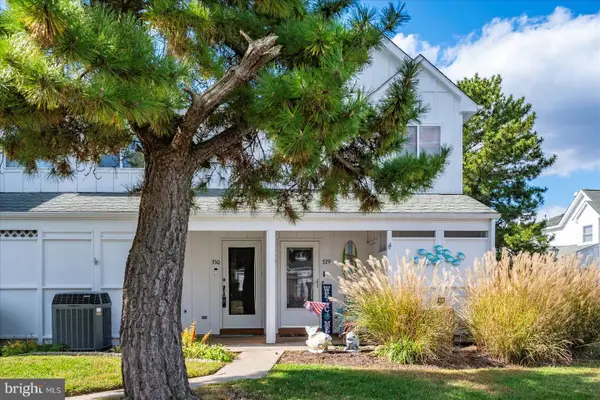 $349,900Active2 beds 2 baths1,250 sq. ft.
$349,900Active2 beds 2 baths1,250 sq. ft.37862 Eagle Ln #330, SELBYVILLE, DE 19975
MLS# DESU2099474Listed by: COASTAL LIFE REALTY GROUP LLC - Open Sat, 11am to 1pmNew
 $985,000Active4 beds 4 baths2,256 sq. ft.
$985,000Active4 beds 4 baths2,256 sq. ft.37286 Lighthouse Rd #210, SELBYVILLE, DE 19975
MLS# DESU2090682Listed by: COLDWELL BANKER REALTY - Coming Soon
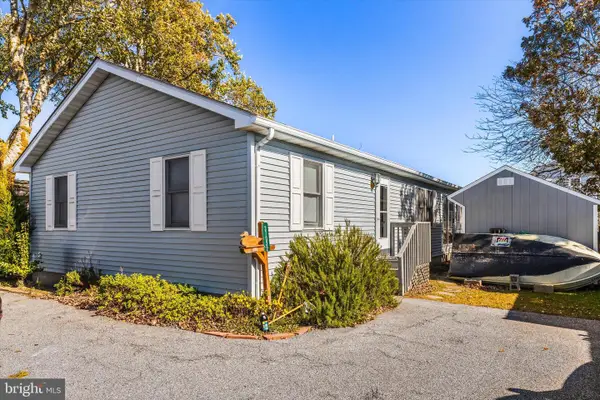 $470,000Coming Soon3 beds 2 baths
$470,000Coming Soon3 beds 2 baths37032 Mallard Dr, SELBYVILLE, DE 19975
MLS# DESU2099414Listed by: BERKSHIRE HATHAWAY HOMESERVICES HOMESALE REALTY - Open Sat, 11am to 1:30pmNew
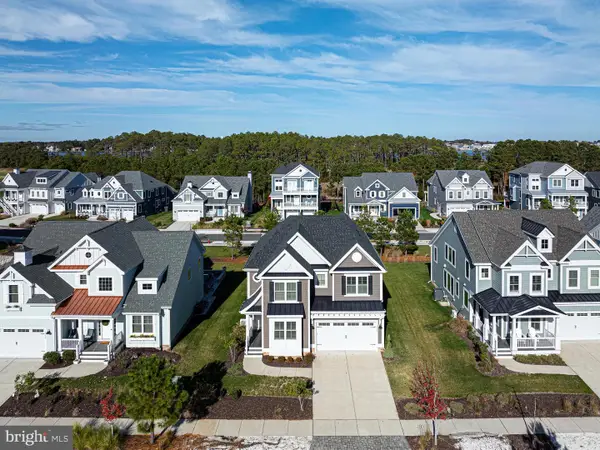 $1,198,000Active6 beds 4 baths3,200 sq. ft.
$1,198,000Active6 beds 4 baths3,200 sq. ft.27035 Bay Bluff Rd, SELBYVILLE, DE 19975
MLS# DESU2096700Listed by: COLDWELL BANKER REALTY
