9266 Greenway Trl, SELBYVILLE, DE 19975
Local realty services provided by:ERA Valley Realty
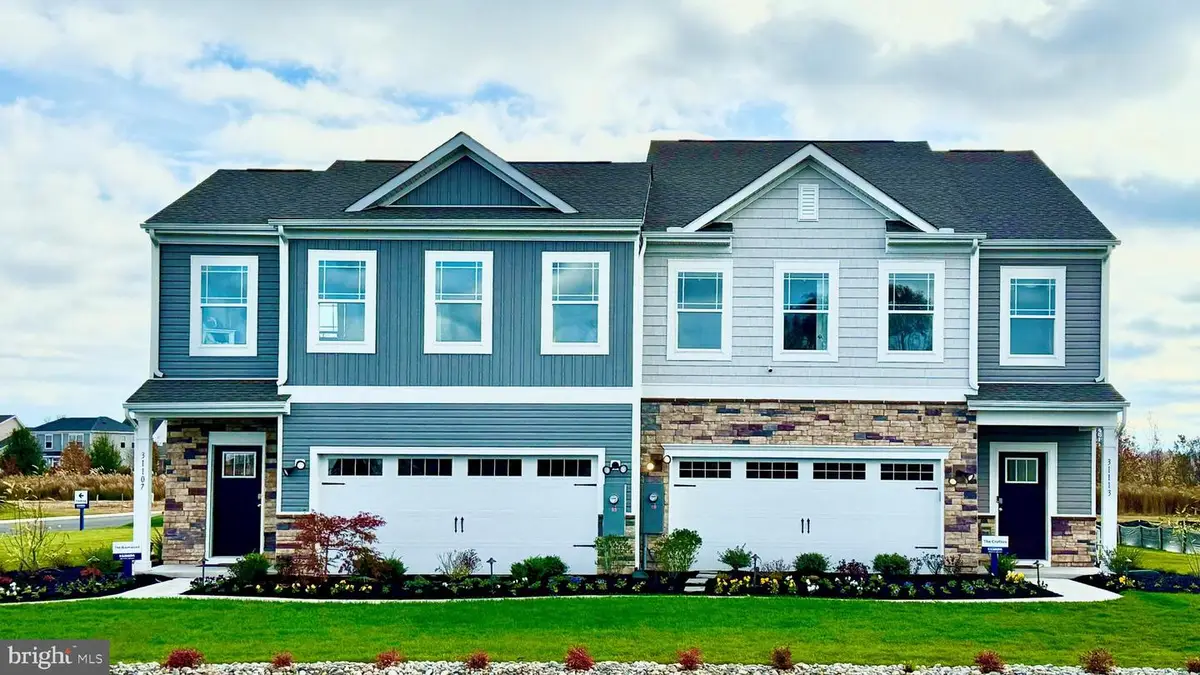

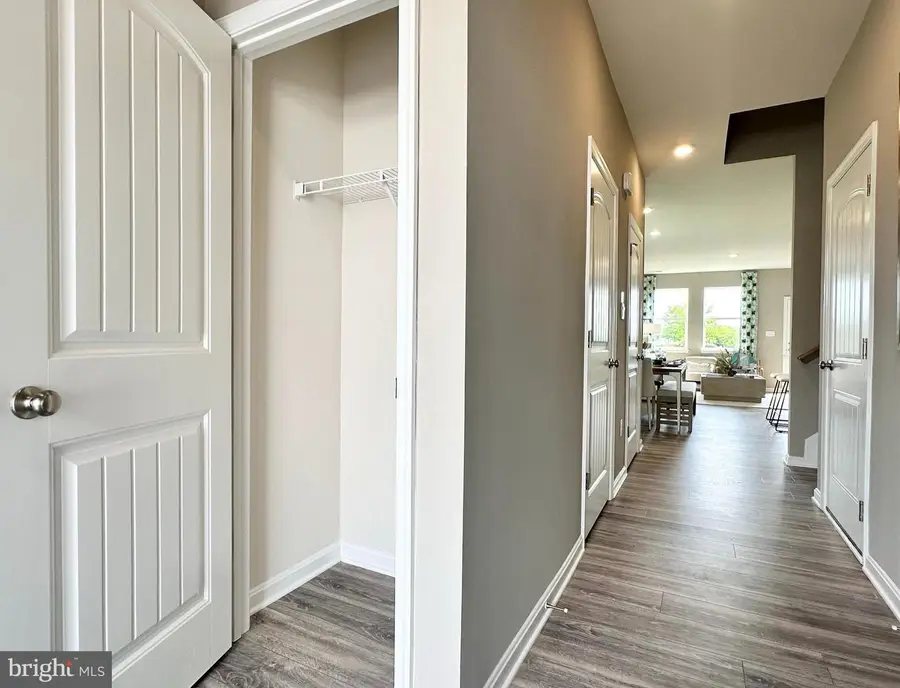
Listed by:conrad j heilman iii
Office:d.r. horton realty of delaware, llc.
MLS#:DESU2091454
Source:BRIGHTMLS
Price summary
- Price:$369,990
- Price per sq. ft.:$220.76
- Monthly HOA dues:$140
About this home
Discover your new home at 9266 Greenway Trail at Coastal Villages in Selbyville, DE, offering scenic pond views and a serene coastal lifestyle. The Brentwood is a stunning 1,676 square foot two-story villa designed for open-concept living that boasts three bedrooms, two and a half baths, and a convenient two-car garage. This home is the epitome of modern comfort.
As you step into the welcoming foyer, you'll find a handy coat closet and easy access to a well-placed powder room. The heart of the home, a beautifully designed eat-in kitchen, beckons with stylish white cabinetry, a spacious center island perfect for casual dining, luxurious quartz countertops, a pantry closet, and top-of-the-line stainless-steel appliances. The kitchen seamlessly flows into the expansive great room, offering not only a delightful space for relaxation but also direct access to your backyard.
Retreat to the generously sized first-floor bedroom tucked away at the rear of the home. Here, an oversized walk-in closet provides ample storage, and laundry hook-ups, while the ensuite bathroom exudes sophistication with its double bowl vanity and spacious shower.
Ascending the discreetly positioned stairs, you'll reach a landing area that unveils the convenience of an upstairs laundry closet. Two spacious guest bedrooms await, offering comfortable accommodations for family or guests. A second full bathroom and a linen closet add to the upstairs amenities.
Your new home comes complete with white window treatments, a fully sodded, landscaped, and irrigated lawn, and exclusive America’s smart home® package, ensuring your peace of mind and comfort in every aspect of living.
Pictures, artist renderings, photographs, colors, features, and sizes are for illustration purposes only and will vary from the homes as built. Image representative of plan only and may vary as built. Images are of model home and include custom design features that may not be available in other homes. Furnishings and decorative items not included with home purchase.
Contact an agent
Home facts
- Year built:2025
- Listing Id #:DESU2091454
- Added:25 day(s) ago
- Updated:August 19, 2025 at 01:46 PM
Rooms and interior
- Bedrooms:3
- Total bathrooms:3
- Full bathrooms:2
- Half bathrooms:1
- Living area:1,676 sq. ft.
Heating and cooling
- Cooling:Central A/C, Programmable Thermostat
- Heating:90% Forced Air, Natural Gas, Programmable Thermostat
Structure and exterior
- Roof:Architectural Shingle
- Year built:2025
- Building area:1,676 sq. ft.
- Lot area:0.12 Acres
Schools
- High school:INDIAN RIVER
- Middle school:SELBYVILLE
- Elementary school:SHOWELL
Utilities
- Water:Public
- Sewer:Public Sewer
Finances and disclosures
- Price:$369,990
- Price per sq. ft.:$220.76
- Tax amount:$1,170 (2024)
New listings near 9266 Greenway Trl
- New
 $1,800,000Active3 beds 4 baths3,222 sq. ft.
$1,800,000Active3 beds 4 baths3,222 sq. ft.22139 Seaport Sq, SELBYVILLE, DE 19975
MLS# DESU2092672Listed by: KELLER WILLIAMS REALTY - New
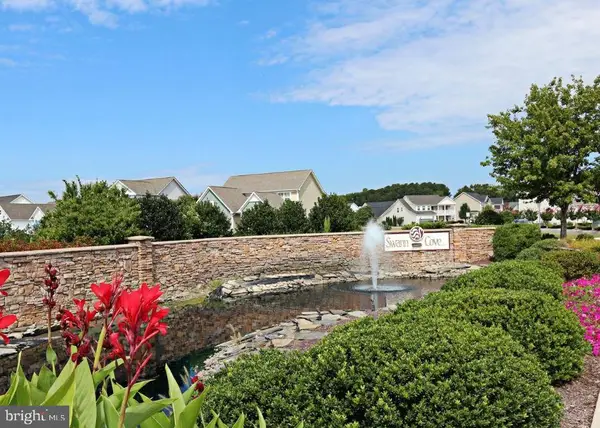 $175,000Active0.19 Acres
$175,000Active0.19 Acres36869 Herring Ct, SELBYVILLE, DE 19975
MLS# DESU2093024Listed by: PATTERSON-SCHWARTZ-OCEANVIEW - New
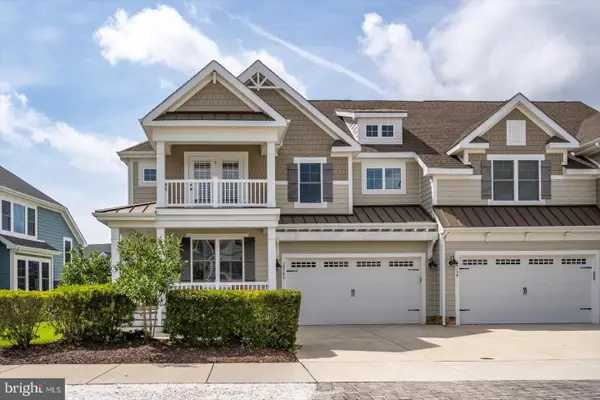 $915,000Active3 beds 3 baths2,850 sq. ft.
$915,000Active3 beds 3 baths2,850 sq. ft.26140 Crosswinds Lndg, SELBYVILLE, DE 19975
MLS# DESU2092822Listed by: TAYLOR PROPERTIES - Coming SoonOpen Sat, 11am to 2pm
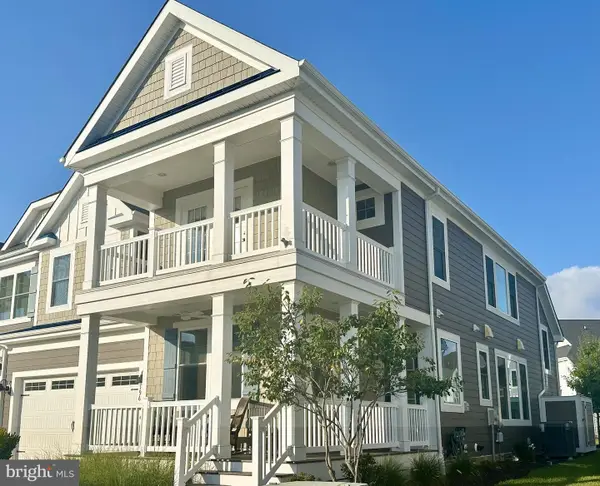 $895,000Coming Soon3 beds 3 baths
$895,000Coming Soon3 beds 3 baths26196 Crosswinds Landing Lndg, SELBYVILLE, DE 19975
MLS# DESU2092988Listed by: KELLER WILLIAMS REALTY - New
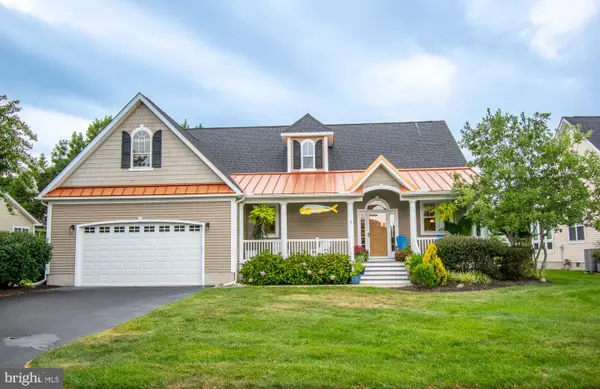 $799,000Active4 beds 4 baths3,000 sq. ft.
$799,000Active4 beds 4 baths3,000 sq. ft.37122 Solitude Dr, SELBYVILLE, DE 19975
MLS# DESU2092716Listed by: KELLER WILLIAMS REALTY 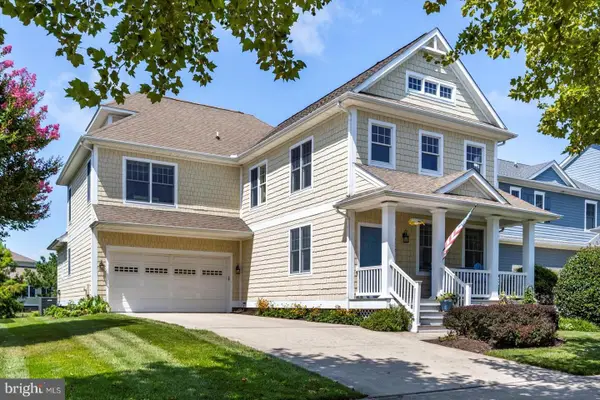 $765,000Pending4 beds 4 baths2,716 sq. ft.
$765,000Pending4 beds 4 baths2,716 sq. ft.36452 Wild Rose Cir, SELBYVILLE, DE 19975
MLS# DESU2092412Listed by: KELLER WILLIAMS REALTY- Open Sun, 11am to 1pmNew
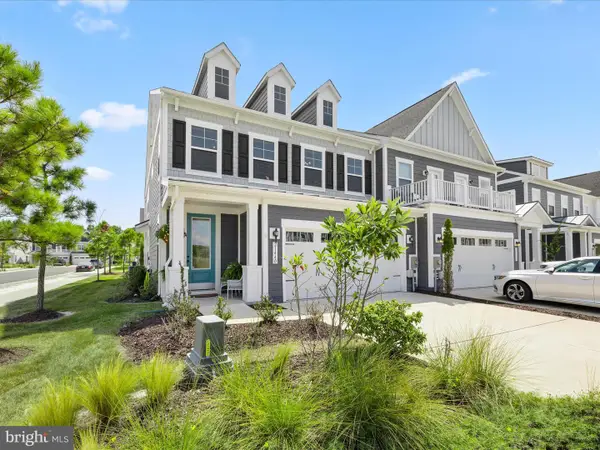 $765,000Active4 beds 4 baths2,600 sq. ft.
$765,000Active4 beds 4 baths2,600 sq. ft.21440 Sweetwater Sq, SELBYVILLE, DE 19975
MLS# DESU2091882Listed by: KELLER WILLIAMS REALTY - New
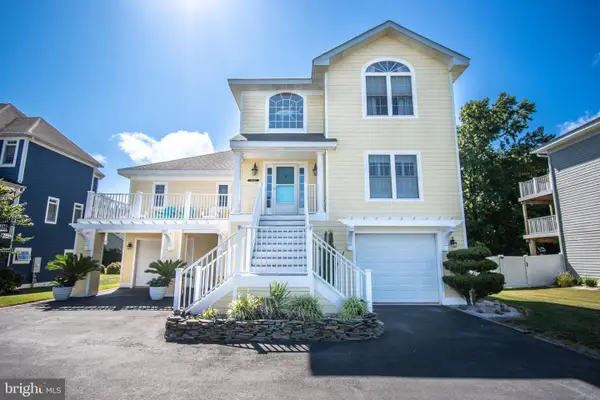 $799,000Active4 beds 4 baths3,400 sq. ft.
$799,000Active4 beds 4 baths3,400 sq. ft.38026 Fenwick Shoals Blvd, SELBYVILLE, DE 19975
MLS# DESU2092624Listed by: KELLER WILLIAMS REALTY - New
 $550,000Active4 beds 4 baths1,981 sq. ft.
$550,000Active4 beds 4 baths1,981 sq. ft.37541 Janice Cir, SELBYVILLE, DE 19975
MLS# DESU2092864Listed by: NORTHROP REALTY - New
 $550,000Active3 beds 3 baths2,200 sq. ft.
$550,000Active3 beds 3 baths2,200 sq. ft.36839 Herring Way, SELBYVILLE, DE 19975
MLS# DESU2092834Listed by: LONG & FOSTER REAL ESTATE, INC.
