26 Cyclops Trl, Smyrna, DE 19977
Local realty services provided by:ERA Reed Realty, Inc.
26 Cyclops Trl,Smyrna, DE 19977
$435,000
- 3 Beds
- 3 Baths
- 1,848 sq. ft.
- Single family
- Active
Listed by: charles p graef
Office: re/max associates-hockessin
MLS#:DEKT2041576
Source:BRIGHTMLS
Price summary
- Price:$435,000
- Price per sq. ft.:$235.39
- Monthly HOA dues:$125
About this home
Beautiful Larkspur Model by Wilkinson Homes . Built by renowned builder Wilkinson Homes, this Larkspur Model offers numerous upgrades and thoughtful details throughout. The kitchen features upgraded cabinetry and granite countertops, while hardwood flooring flows through the main living areas, including the Great Room, Kitchen, Dining Room, and Foyer. Elegant upgraded lighting enhances the home’s warm and inviting atmosphere. Step outside to the expanded low-maintenance Trex deck with PVC railing—perfect for relaxing or entertaining. The optional second floor includes a spacious recreation area, a full bath, and a third bedroom, ideal for guests. The three-foot crawl space provides excellent storage and is more pleasant to access than a standard concrete slab. Additional highlights include upgraded landscaping and a convenient irrigation system. The Ashland community offers a welcoming clubhouse complete with card tables, full kitchen and recreation spaces popular with residents. Located close to shopping and transportation, the community is within easy reach of Wilmington, Philadelphia, and Delaware’s beaches. The association fee covers lawn care and snow removal, making this a true “lock-and-leave” lifestyle—perfect for those who want to simply get up and go!
Contact an agent
Home facts
- Year built:2021
- Listing ID #:DEKT2041576
- Added:44 day(s) ago
- Updated:November 17, 2025 at 02:44 PM
Rooms and interior
- Bedrooms:3
- Total bathrooms:3
- Full bathrooms:3
- Living area:1,848 sq. ft.
Heating and cooling
- Cooling:Central A/C
- Heating:90% Forced Air, Natural Gas
Structure and exterior
- Roof:Architectural Shingle
- Year built:2021
- Building area:1,848 sq. ft.
- Lot area:0.15 Acres
Utilities
- Water:Public
- Sewer:Public Sewer
Finances and disclosures
- Price:$435,000
- Price per sq. ft.:$235.39
- Tax amount:$1,565 (2025)
New listings near 26 Cyclops Trl
- Coming Soon
 $570,000Coming Soon4 beds 3 baths
$570,000Coming Soon4 beds 3 baths174 Hardrock Dr, SMYRNA, DE 19977
MLS# DEKT2042570Listed by: KELLER WILLIAMS REALTY CENTRAL-DELAWARE - Coming Soon
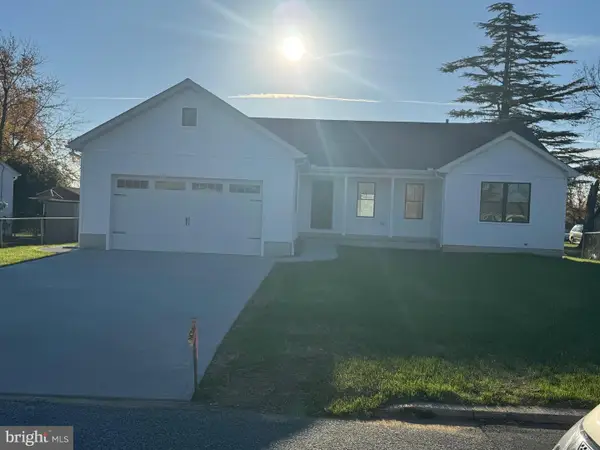 $415,000Coming Soon3 beds 2 baths
$415,000Coming Soon3 beds 2 baths419 Mulberry St, SMYRNA, DE 19977
MLS# DEKT2042558Listed by: RE/MAX ASSOCIATES - NEWARK - New
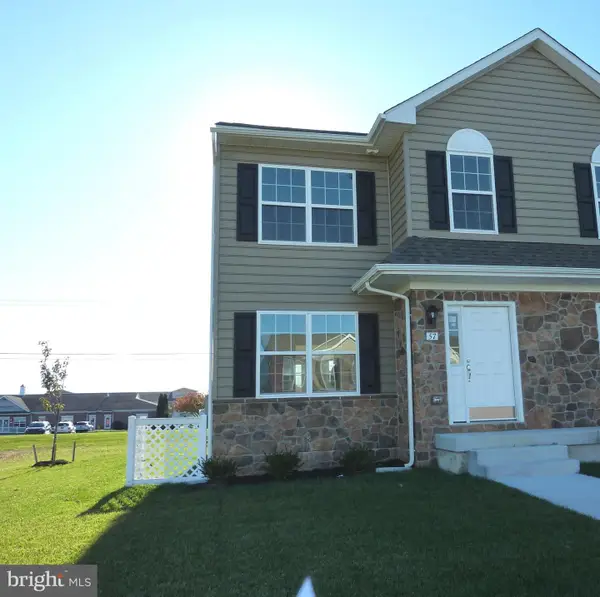 $369,900Active3 beds 3 baths
$369,900Active3 beds 3 baths57 Cotswood Ct, SMYRNA, DE 19977
MLS# DEKT2042284Listed by: COLDWELL BANKER ROWLEY REALTORS - New
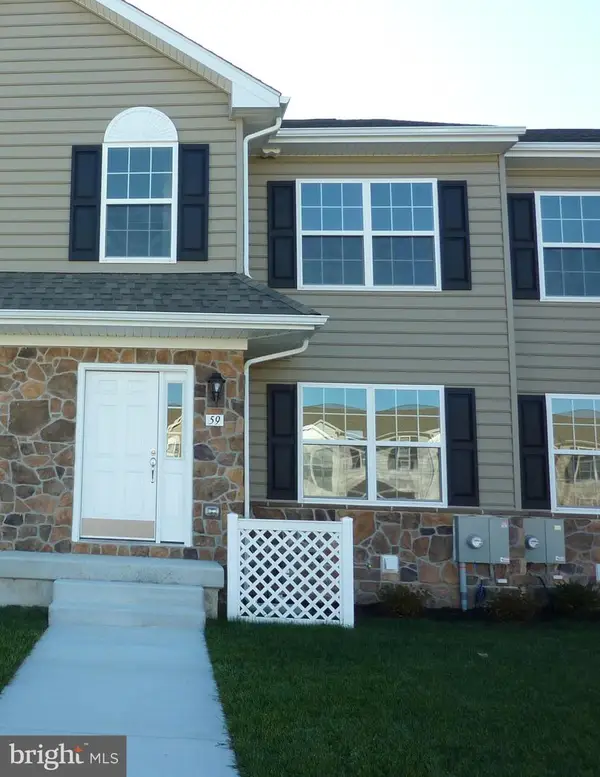 $359,900Active3 beds 3 baths
$359,900Active3 beds 3 baths59 Cotswood Ct, SMYRNA, DE 19977
MLS# DEKT2042288Listed by: COLDWELL BANKER ROWLEY REALTORS - New
 $359,900Active3 beds 3 baths
$359,900Active3 beds 3 baths63 Cotswood Ct, SMYRNA, DE 19977
MLS# DEKT2042308Listed by: COLDWELL BANKER ROWLEY REALTORS - New
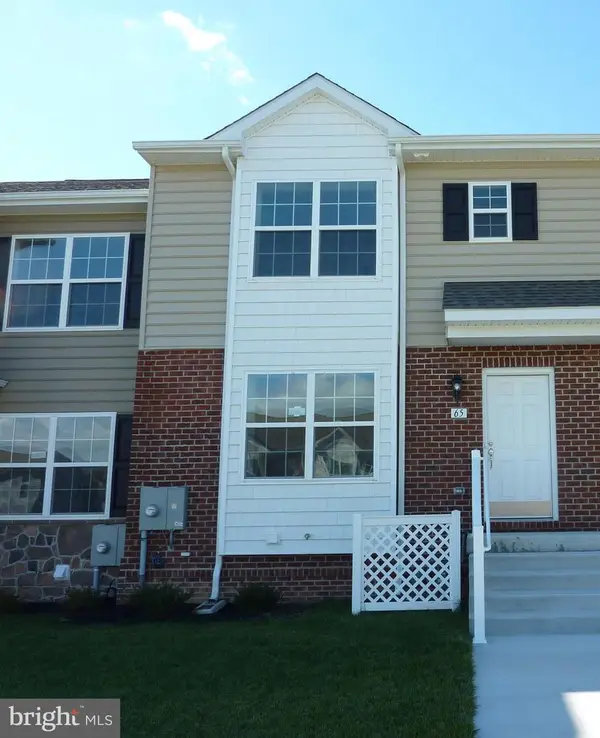 $331,900Active3 beds 3 baths
$331,900Active3 beds 3 baths65 Cotswood Ct, SMYRNA, DE 19977
MLS# DEKT2042312Listed by: COLDWELL BANKER ROWLEY REALTORS - New
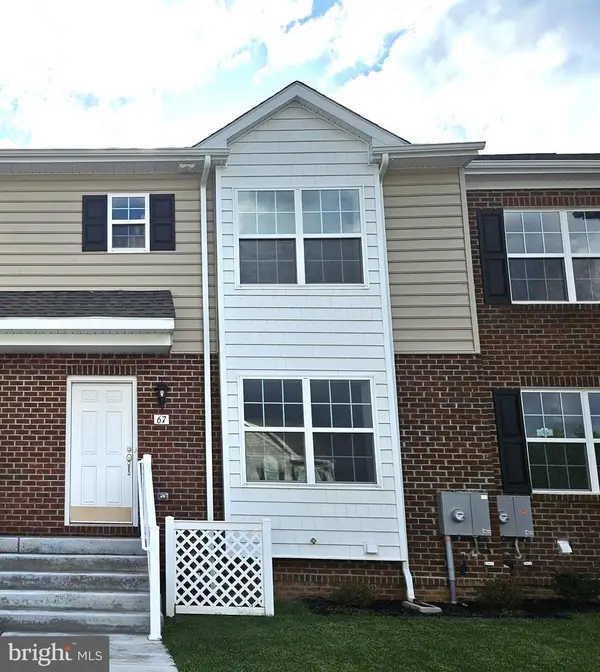 $329,900Active3 beds 3 baths
$329,900Active3 beds 3 baths67 Cotswood Ct, SMYRNA, DE 19977
MLS# DEKT2042344Listed by: COLDWELL BANKER ROWLEY REALTORS - New
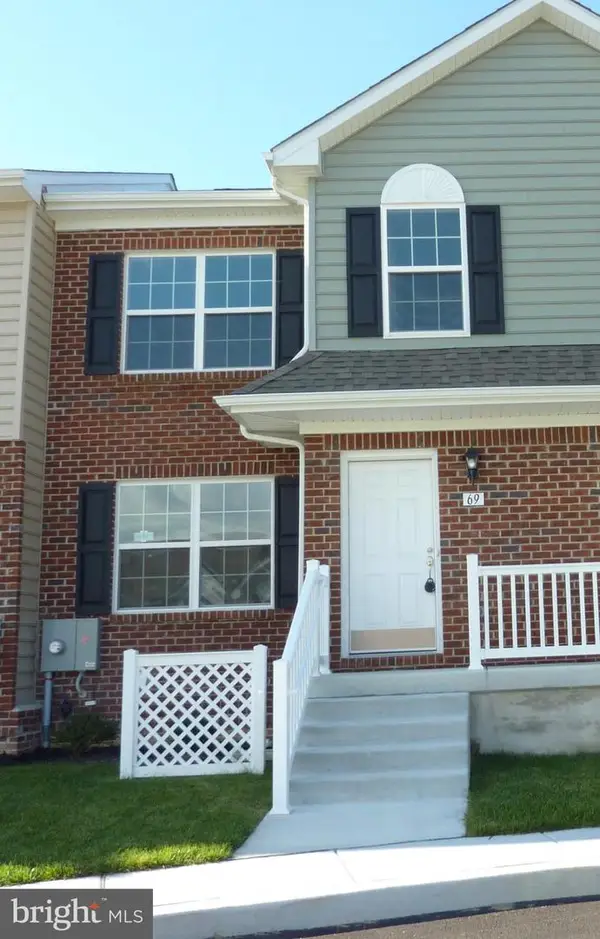 $349,900Active3 beds 3 baths
$349,900Active3 beds 3 baths69 Cotswood Ct, SMYRNA, DE 19977
MLS# DEKT2042364Listed by: COLDWELL BANKER ROWLEY REALTORS - New
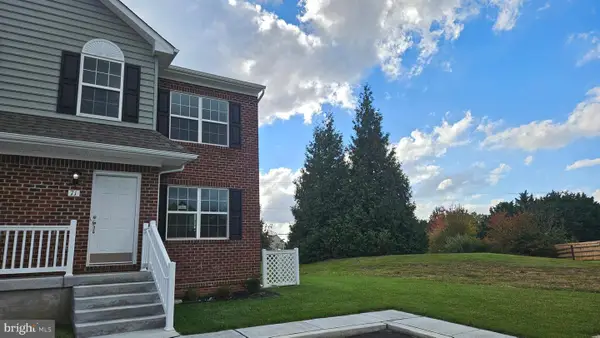 $361,900Active3 beds 3 baths
$361,900Active3 beds 3 baths71 Cotswood Ct, SMYRNA, DE 19977
MLS# DEKT2042366Listed by: COLDWELL BANKER ROWLEY REALTORS - New
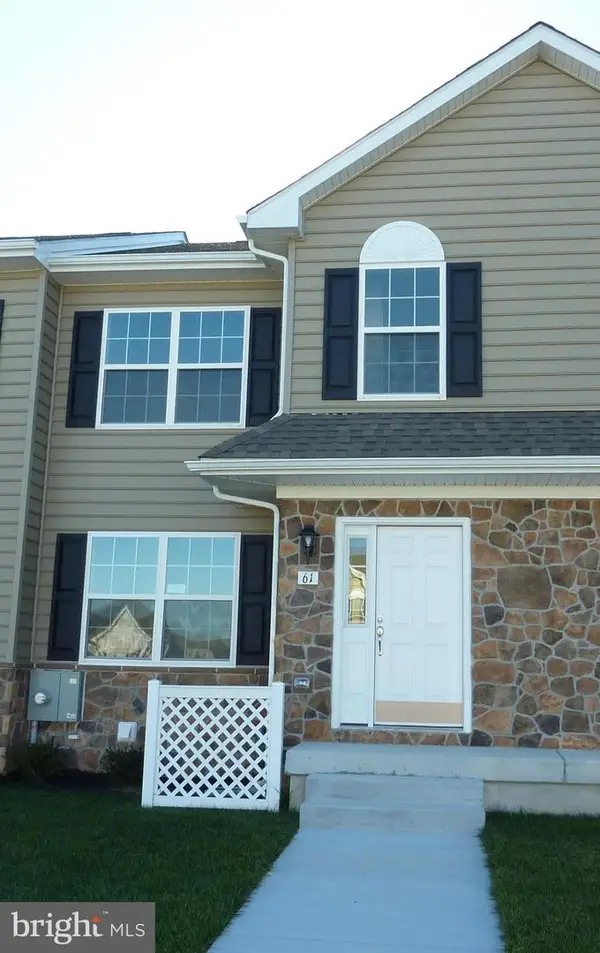 $362,900Active3 beds 3 baths
$362,900Active3 beds 3 baths61 Cotswood Ct, SMYRNA, DE 19977
MLS# DEKT2042368Listed by: COLDWELL BANKER ROWLEY REALTORS
