31 Summit Drive #brandywine, Smyrna, DE 19977
Local realty services provided by:ERA Byrne Realty
31 Summit Drive #brandywine,Smyrna, DE 19977
$671,990
- 4 Beds
- 3 Baths
- 3,700 sq. ft.
- Single family
- Active
Listed by: elizabeth a page-kramer
Office: exp realty, llc.
MLS#:DEKT2008054
Source:BRIGHTMLS
Price summary
- Price:$671,990
- Price per sq. ft.:$181.62
- Monthly HOA dues:$32.42
About this home
This stunning luxury home brings flexibility and grandeur to family living. The Brandywine features a two-story foyer and family room, a spacious kitchen and breakfast area, formal living and dining rooms, and a first-floor study. A rear staircase leads to the dramatic owner's suite with dual walk-in closets, a spacious sitting room, a luxury bath with a corner soaking tub, and separate linen and water closets. Included features: Gourmet kitchen package with granite countertops, island, double wall oven microwave, separate cooktop, and dishwasher. All appliances are stainless steel. Hardwood flooring in the foyer, kitchen, and breakfast nook. Crown molding in the living room, dining room, and foyer. Chair rail in the dining room. Ceramic tile flooring in the owner's bath. There is a gas fireplace with a marble surround in the family room. The stone water table, side entry garage, and a walk-up basement are also included. There is a long list of standard features.
Mount Friendship is just 15 minutes from the state's capital, Dover, which offers major shopping centers, tourist destinations, and several universities and colleges. Easy commute to the Delaware beaches in just over an hour and local shopping. THIS IS A TO-BE-BUILT HOME. The pictures shown are not of the actual home. Pictures are for marketing purposes only. The square footage is estimated. For additional information about this to-be-built home, visit the model at 31 Summit Dr. If you are working with a realtor, the agent's client must acknowledge that a realtor is representing them during their first interaction with JS Homes. The realtor must accompany the client on the first visit.
Contact an agent
Home facts
- Year built:2024
- Listing ID #:DEKT2008054
- Added:1024 day(s) ago
- Updated:November 17, 2025 at 02:44 PM
Rooms and interior
- Bedrooms:4
- Total bathrooms:3
- Full bathrooms:2
- Half bathrooms:1
- Living area:3,700 sq. ft.
Heating and cooling
- Cooling:Central A/C
- Heating:Central, Natural Gas
Structure and exterior
- Roof:Architectural Shingle
- Year built:2024
- Building area:3,700 sq. ft.
- Lot area:0.51 Acres
Schools
- High school:SMYRNA
- Middle school:SMYRNA
- Elementary school:SUNNYSIDE
Utilities
- Water:Public
- Sewer:On Site Septic
Finances and disclosures
- Price:$671,990
- Price per sq. ft.:$181.62
- Tax amount:$4,500 (2025)
New listings near 31 Summit Drive #brandywine
- Coming Soon
 $570,000Coming Soon4 beds 3 baths
$570,000Coming Soon4 beds 3 baths174 Hardrock Dr, SMYRNA, DE 19977
MLS# DEKT2042570Listed by: KELLER WILLIAMS REALTY CENTRAL-DELAWARE - Coming Soon
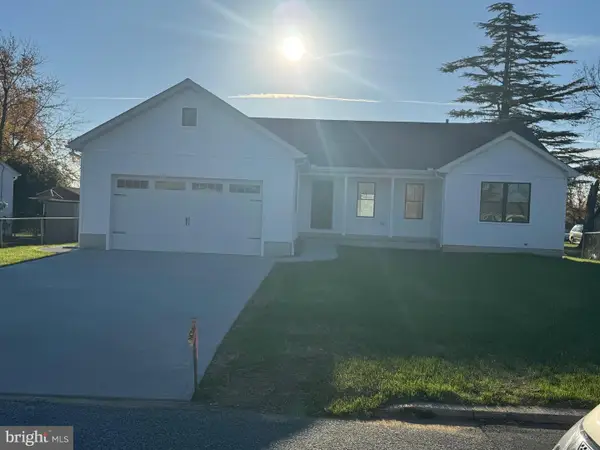 $415,000Coming Soon3 beds 2 baths
$415,000Coming Soon3 beds 2 baths419 Mulberry St, SMYRNA, DE 19977
MLS# DEKT2042558Listed by: RE/MAX ASSOCIATES - NEWARK - New
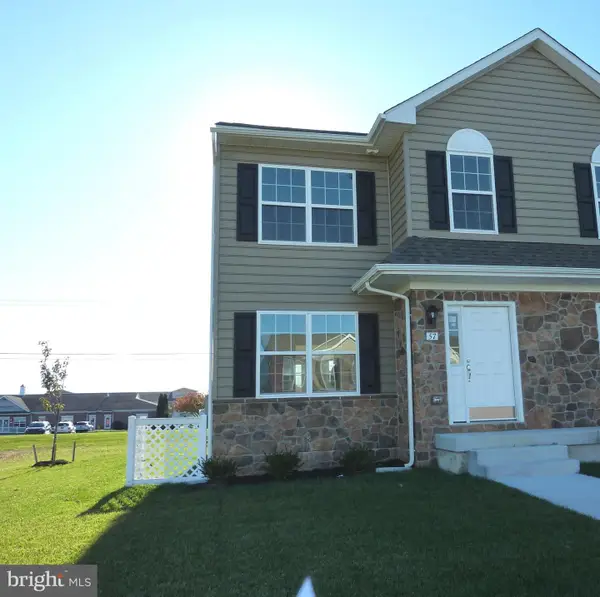 $369,900Active3 beds 3 baths
$369,900Active3 beds 3 baths57 Cotswood Ct, SMYRNA, DE 19977
MLS# DEKT2042284Listed by: COLDWELL BANKER ROWLEY REALTORS - New
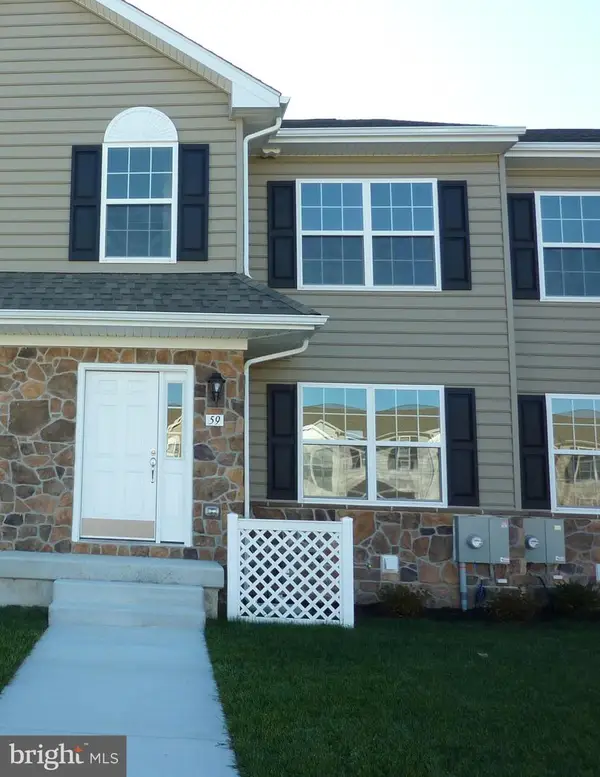 $359,900Active3 beds 3 baths
$359,900Active3 beds 3 baths59 Cotswood Ct, SMYRNA, DE 19977
MLS# DEKT2042288Listed by: COLDWELL BANKER ROWLEY REALTORS - New
 $359,900Active3 beds 3 baths
$359,900Active3 beds 3 baths63 Cotswood Ct, SMYRNA, DE 19977
MLS# DEKT2042308Listed by: COLDWELL BANKER ROWLEY REALTORS - New
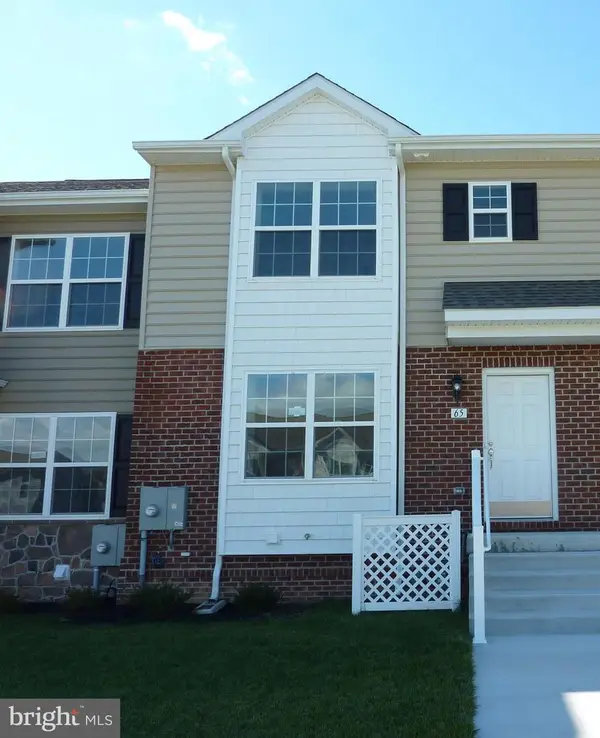 $331,900Active3 beds 3 baths
$331,900Active3 beds 3 baths65 Cotswood Ct, SMYRNA, DE 19977
MLS# DEKT2042312Listed by: COLDWELL BANKER ROWLEY REALTORS - New
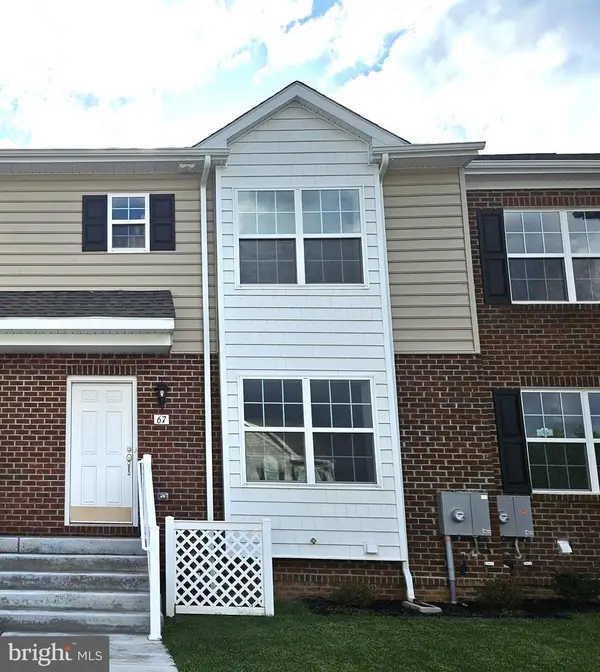 $329,900Active3 beds 3 baths
$329,900Active3 beds 3 baths67 Cotswood Ct, SMYRNA, DE 19977
MLS# DEKT2042344Listed by: COLDWELL BANKER ROWLEY REALTORS - New
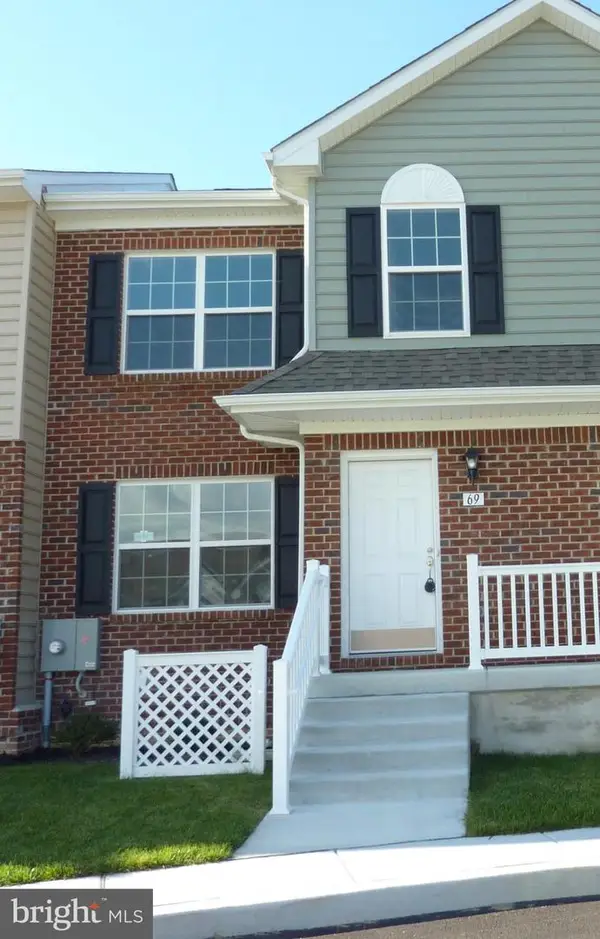 $349,900Active3 beds 3 baths
$349,900Active3 beds 3 baths69 Cotswood Ct, SMYRNA, DE 19977
MLS# DEKT2042364Listed by: COLDWELL BANKER ROWLEY REALTORS - New
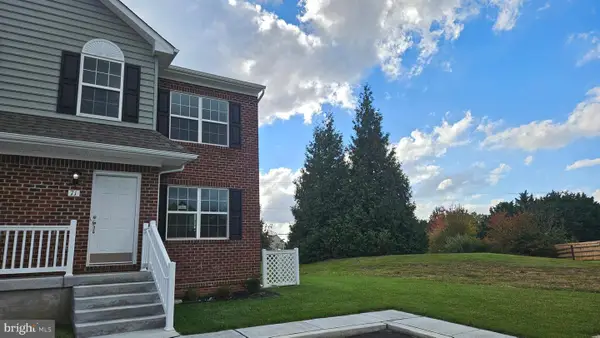 $361,900Active3 beds 3 baths
$361,900Active3 beds 3 baths71 Cotswood Ct, SMYRNA, DE 19977
MLS# DEKT2042366Listed by: COLDWELL BANKER ROWLEY REALTORS - New
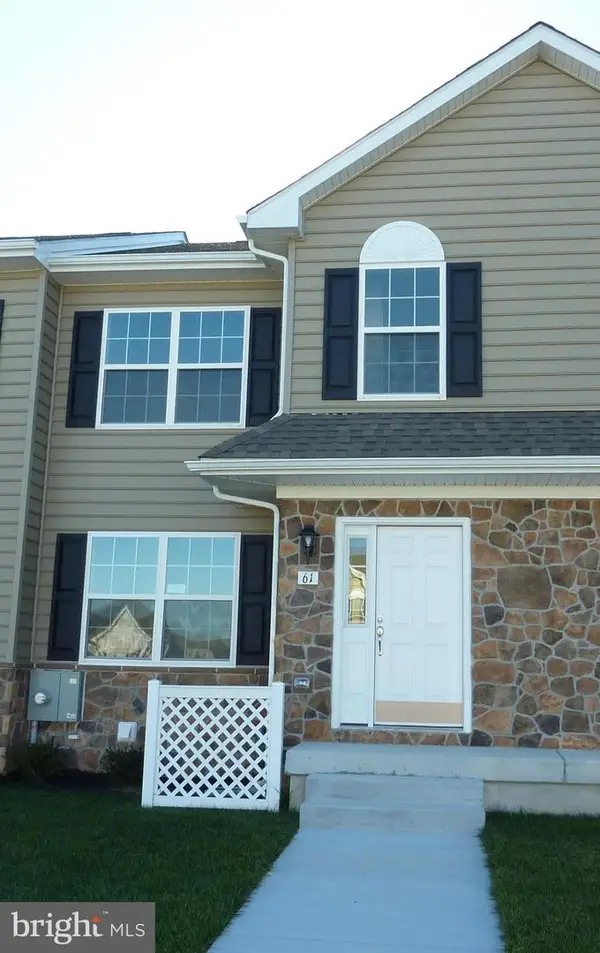 $362,900Active3 beds 3 baths
$362,900Active3 beds 3 baths61 Cotswood Ct, SMYRNA, DE 19977
MLS# DEKT2042368Listed by: COLDWELL BANKER ROWLEY REALTORS
