31 Summit Drive #gladwyn, Smyrna, DE 19977
Local realty services provided by:ERA OakCrest Realty, Inc.
31 Summit Drive #gladwyn,Smyrna, DE 19977
$661,990
- 4 Beds
- 3 Baths
- 3,500 sq. ft.
- Single family
- Active
Listed by: elizabeth a page-kramer
Office: exp realty, llc.
MLS#:DEKT2008048
Source:BRIGHTMLS
Price summary
- Price:$661,990
- Price per sq. ft.:$189.14
- Monthly HOA dues:$32.42
About this home
Welcome to the Gladwyn! A grand entry and spacious owner's suite distinguish this home from all others. Featuring an open floor plan with a first-floor study, formal living and dining rooms, a large eat-in kitchen with an optional butler's pantry, and a family room with a cathedral ceiling, this home is perfect for entertaining. The kitchen includes storage, a large walk-in pantry, and an oversized first-floor laundry/mudroom. Upstairs, the owner's suite features a massive walk-in closet, a sitting room, a spacious bath with a corner soaking tub, a dual vanity, a separate shower, and a linen closet. Included features: Gourmet kitchen package including granite countertops, double wall oven, microwave, separate cooktop, and dishwasher. Hardwood flooring in the foyer, kitchen, and breakfast nook. Stone water table, side entry garage. Walk-up Basement! Ceramic tile flooring in the owner's bath. Visit the model home at 31 Summit Dr. for information about this to-be-built home.
Gas fireplace with marble surround. You'll be impressed by the long list of standard features. Mount Friendship is just 15 minutes from the state's capital, Dover, which offers major shopping centers, tourist destinations, and several universities and colleges. Easy commute to the Delaware beaches in just over an hour, and local shopping. THIS IS A TO-BE-BUILT HOME. Photos are of a similar home. Photos are for marketing purposes only and are not of the actual house. County, City, School Taxes, Assessment Value, and Square Footage are approximate. For additional information about this to-be-built home, visit the model home at 31 Summit Dr. If you are working with a realtor, the agent's client must acknowledge that a realtor represents them during their first interaction with JS Homes. The realtor must accompany their client on the first visit.
Contact an agent
Home facts
- Year built:2024
- Listing ID #:DEKT2008048
- Added:1024 day(s) ago
- Updated:November 17, 2025 at 02:44 PM
Rooms and interior
- Bedrooms:4
- Total bathrooms:3
- Full bathrooms:2
- Half bathrooms:1
- Living area:3,500 sq. ft.
Heating and cooling
- Cooling:Central A/C
- Heating:Central, Natural Gas
Structure and exterior
- Roof:Architectural Shingle
- Year built:2024
- Building area:3,500 sq. ft.
- Lot area:0.53 Acres
Schools
- High school:SMYRNA
- Middle school:SMYRNA
- Elementary school:SUNNYSIDE
Utilities
- Water:Public
- Sewer:On Site Septic
Finances and disclosures
- Price:$661,990
- Price per sq. ft.:$189.14
- Tax amount:$4,500 (2023)
New listings near 31 Summit Drive #gladwyn
- Coming Soon
 $570,000Coming Soon4 beds 3 baths
$570,000Coming Soon4 beds 3 baths174 Hardrock Dr, SMYRNA, DE 19977
MLS# DEKT2042570Listed by: KELLER WILLIAMS REALTY CENTRAL-DELAWARE - Coming Soon
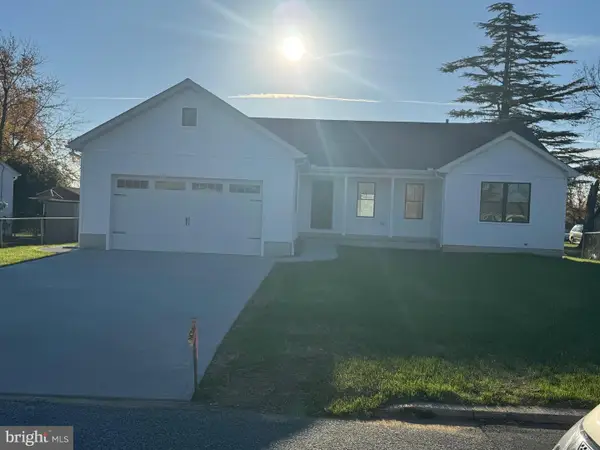 $415,000Coming Soon3 beds 2 baths
$415,000Coming Soon3 beds 2 baths419 Mulberry St, SMYRNA, DE 19977
MLS# DEKT2042558Listed by: RE/MAX ASSOCIATES - NEWARK - New
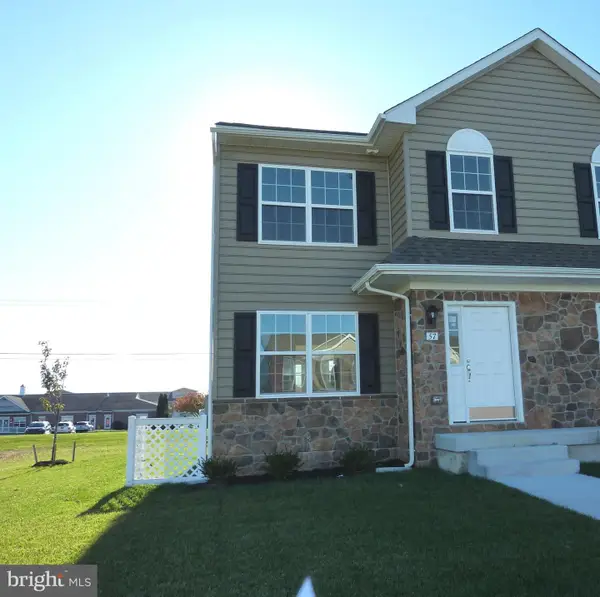 $369,900Active3 beds 3 baths
$369,900Active3 beds 3 baths57 Cotswood Ct, SMYRNA, DE 19977
MLS# DEKT2042284Listed by: COLDWELL BANKER ROWLEY REALTORS - New
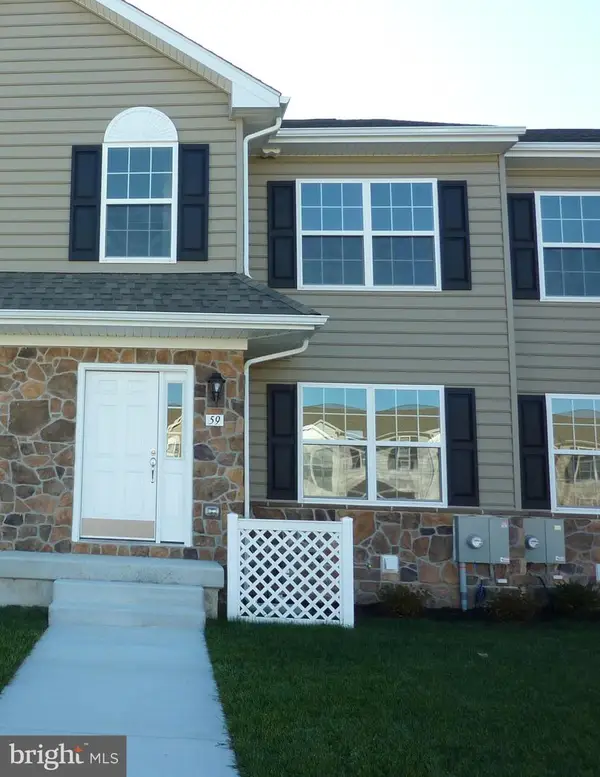 $359,900Active3 beds 3 baths
$359,900Active3 beds 3 baths59 Cotswood Ct, SMYRNA, DE 19977
MLS# DEKT2042288Listed by: COLDWELL BANKER ROWLEY REALTORS - New
 $359,900Active3 beds 3 baths
$359,900Active3 beds 3 baths63 Cotswood Ct, SMYRNA, DE 19977
MLS# DEKT2042308Listed by: COLDWELL BANKER ROWLEY REALTORS - New
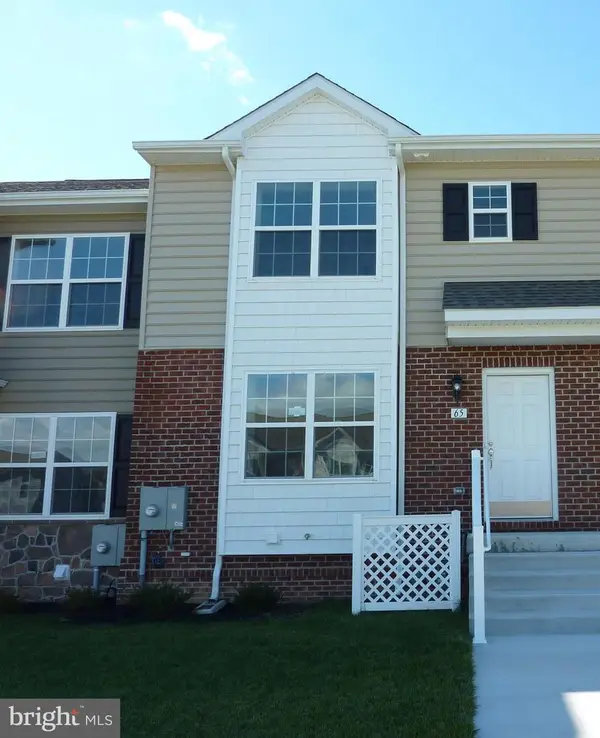 $331,900Active3 beds 3 baths
$331,900Active3 beds 3 baths65 Cotswood Ct, SMYRNA, DE 19977
MLS# DEKT2042312Listed by: COLDWELL BANKER ROWLEY REALTORS - New
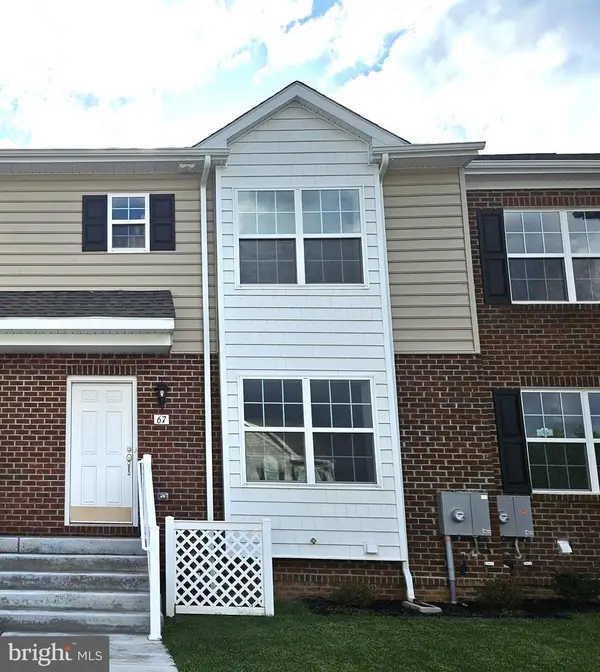 $329,900Active3 beds 3 baths
$329,900Active3 beds 3 baths67 Cotswood Ct, SMYRNA, DE 19977
MLS# DEKT2042344Listed by: COLDWELL BANKER ROWLEY REALTORS - New
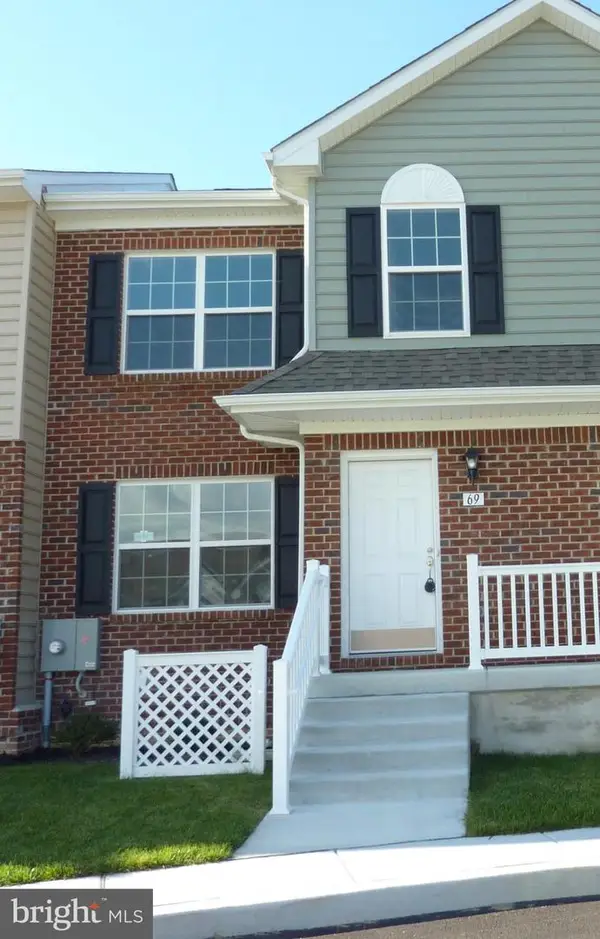 $349,900Active3 beds 3 baths
$349,900Active3 beds 3 baths69 Cotswood Ct, SMYRNA, DE 19977
MLS# DEKT2042364Listed by: COLDWELL BANKER ROWLEY REALTORS - New
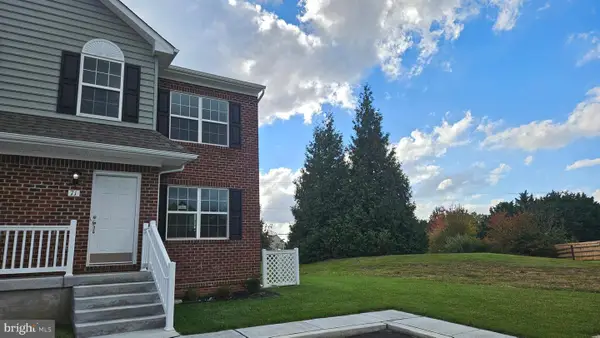 $361,900Active3 beds 3 baths
$361,900Active3 beds 3 baths71 Cotswood Ct, SMYRNA, DE 19977
MLS# DEKT2042366Listed by: COLDWELL BANKER ROWLEY REALTORS - New
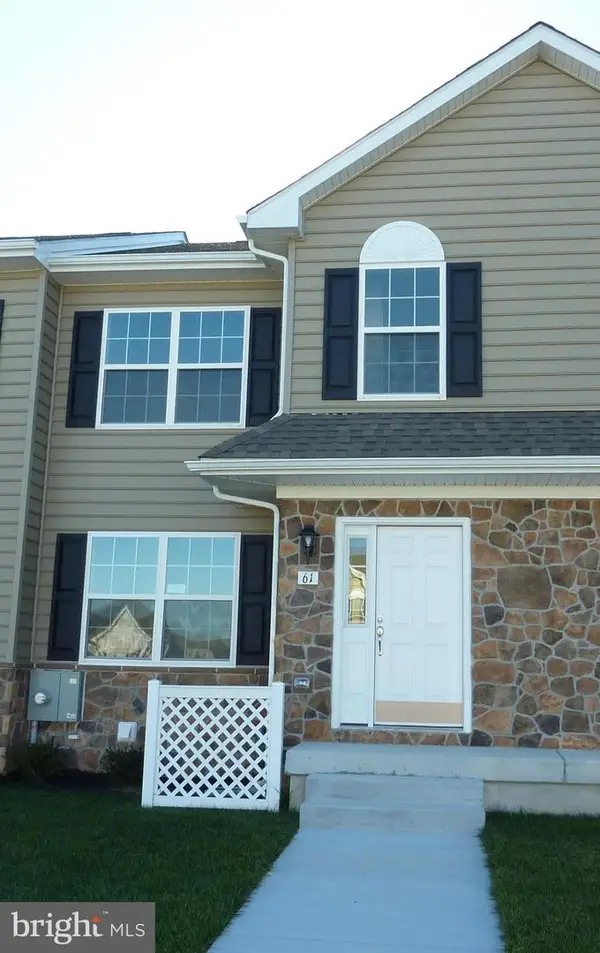 $362,900Active3 beds 3 baths
$362,900Active3 beds 3 baths61 Cotswood Ct, SMYRNA, DE 19977
MLS# DEKT2042368Listed by: COLDWELL BANKER ROWLEY REALTORS
