54 Durham Ln, SMYRNA, DE 19977
Local realty services provided by:ERA Liberty Realty

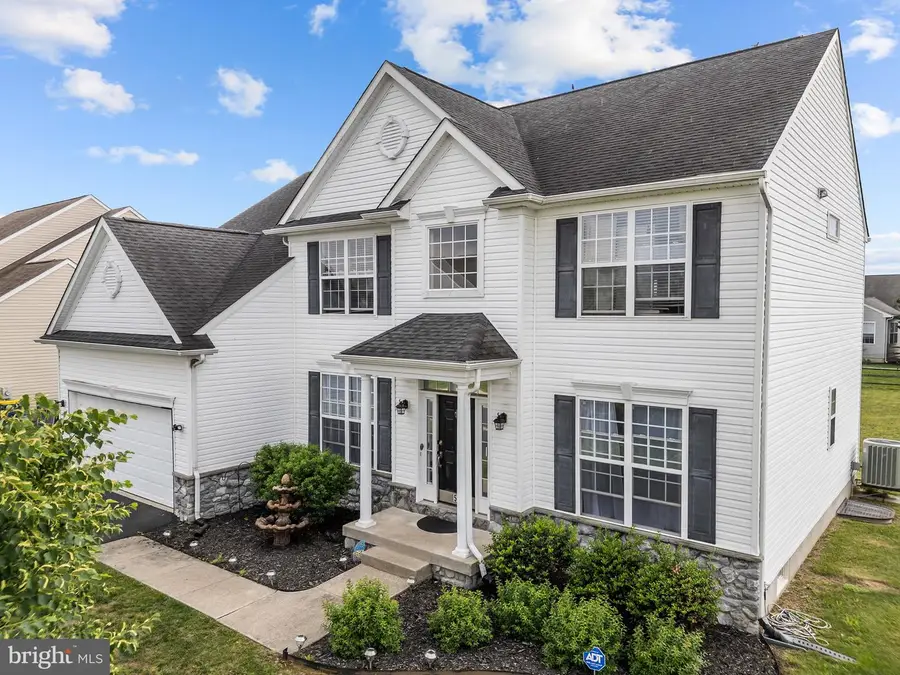
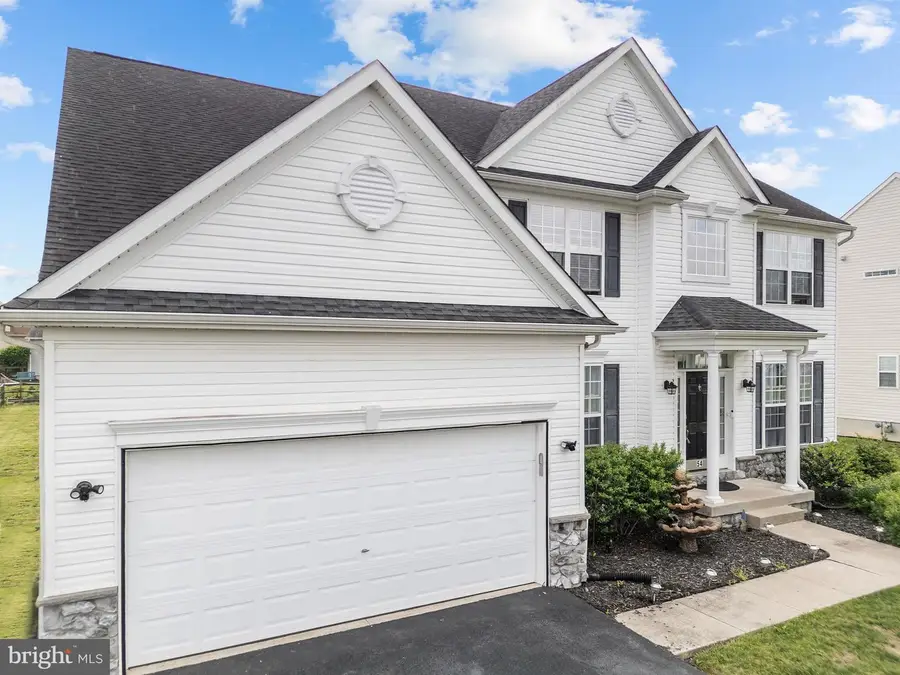
54 Durham Ln,SMYRNA, DE 19977
$514,000
- 4 Beds
- 3 Baths
- 3,121 sq. ft.
- Single family
- Active
Listed by:kelly clark
Office:crown homes real estate
MLS#:DEKT2037162
Source:BRIGHTMLS
Price summary
- Price:$514,000
- Price per sq. ft.:$164.69
- Monthly HOA dues:$20.83
About this home
Welcome to 54 Durham Lane, Smyrna, DE located in the desirable Heritage Trace community! This beautiful Franklin II model by Handler Homes offers an open and inviting floor plan. As you step into the bright two-story foyer, you'll immediately notice the spacious formal dining room on your left, complete with elegant wainscoting and crown molding. There is a family room on your right that is perfect for multiple uses. The heart of the home is the stunning living room, featuring dramatic two-story ceilings and a cozy fireplace with slate surround and a classic mantel. The kitchen is a chef’s dream, boasting 42" cabinets, generous counter space, a center island, breakfast bar, pantry, and gas cooking. Just off the kitchen, enjoy the versatility of an all-seasons room with sliding doors that lead out to a patio and a generously sized backyard, ideal for entertaining or relaxing. Also on the main level, you'll find a large home office, convenient powder room, and a laundry room. Upstairs, you’ll find four spacious bedrooms and two full bathrooms, with a catwalk overlooking the family room below. The luxurious primary suite includes two walk-in closets and a private bath with dual vanities, a soaking tub, separate walk-in shower, and a linen closet. Additional highlights include hardwood flooring in the foyer, kitchen, and morning room, plus a full, unfinished basement with poured concrete and a rough-in for a future full bath, offering endless potential for extra living space or storage. Don’t miss your chance to own this well-maintained home in a fantastic location. Schedule your tour today!
Contact an agent
Home facts
- Year built:2009
- Listing Id #:DEKT2037162
- Added:109 day(s) ago
- Updated:August 18, 2025 at 02:35 PM
Rooms and interior
- Bedrooms:4
- Total bathrooms:3
- Full bathrooms:2
- Half bathrooms:1
- Living area:3,121 sq. ft.
Heating and cooling
- Cooling:Central A/C
- Heating:Forced Air, Natural Gas
Structure and exterior
- Roof:Shingle
- Year built:2009
- Building area:3,121 sq. ft.
- Lot area:0.28 Acres
Utilities
- Water:Public
- Sewer:Public Sewer
Finances and disclosures
- Price:$514,000
- Price per sq. ft.:$164.69
- Tax amount:$2,090 (2024)
New listings near 54 Durham Ln
- Coming Soon
 $440,000Coming Soon3 beds 3 baths
$440,000Coming Soon3 beds 3 baths15 Live Oak Dr, SMYRNA, DE 19977
MLS# DEKT2038732Listed by: LONG & FOSTER REAL ESTATE, INC. - Coming Soon
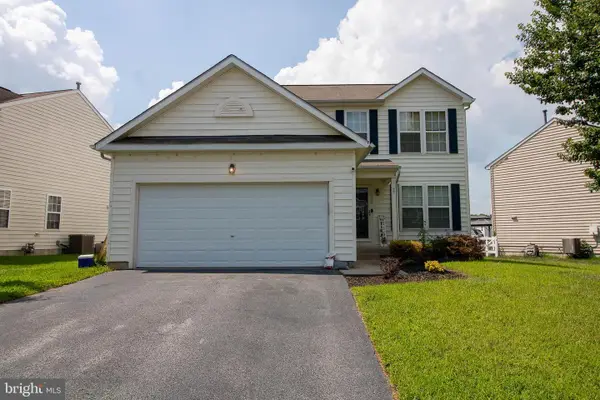 $400,000Coming Soon4 beds 4 baths
$400,000Coming Soon4 beds 4 baths539 Groundhog Ln, SMYRNA, DE 19977
MLS# DEKT2040072Listed by: EMPOWER REAL ESTATE, LLC - New
 $200,000Active4 beds 2 baths1,115 sq. ft.
$200,000Active4 beds 2 baths1,115 sq. ft.354 N. Main Street, SMYRNA, DE 19977
MLS# DEKT2040266Listed by: BURNS & ELLIS REALTORS - Coming Soon
 $159,900Coming Soon2 beds 2 baths
$159,900Coming Soon2 beds 2 baths938 Appleberry Dr, SMYRNA, DE 19977
MLS# DEKT2040174Listed by: COLDWELL BANKER ROWLEY REALTORS - New
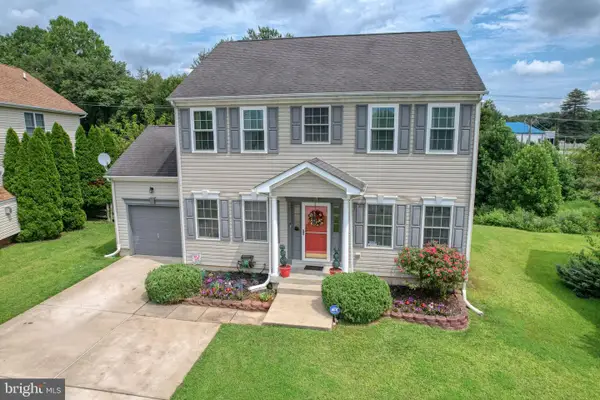 $420,000Active4 beds 3 baths2,712 sq. ft.
$420,000Active4 beds 3 baths2,712 sq. ft.38 Trala St, SMYRNA, DE 19977
MLS# DEKT2040242Listed by: PATTERSON-SCHWARTZ-MIDDLETOWN - New
 $320,000Active3 beds 2 baths1,300 sq. ft.
$320,000Active3 beds 2 baths1,300 sq. ft.50 E Harkins Dv, SMYRNA, DE 19977
MLS# DEKT2040238Listed by: PATTERSON-SCHWARTZ-HOCKESSIN - Open Mon, 10am to 6pmNew
 $398,014Active2 beds 2 baths1,936 sq. ft.
$398,014Active2 beds 2 baths1,936 sq. ft.442 Virdin Dr, SMYRNA, DE 19977
MLS# DEKT2040212Listed by: ATLANTIC FIVE REALTY - New
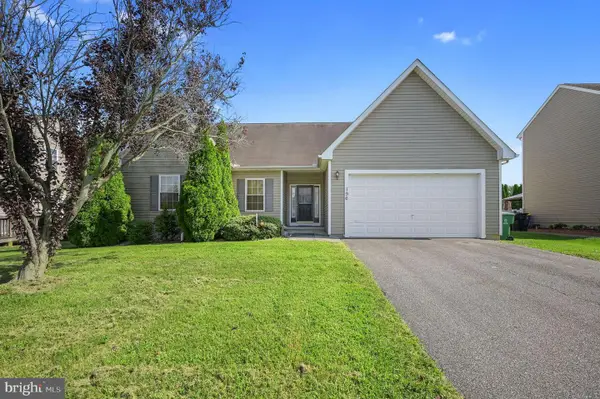 $360,000Active3 beds 2 baths1,592 sq. ft.
$360,000Active3 beds 2 baths1,592 sq. ft.196 Cathleen Dr, SMYRNA, DE 19977
MLS# DEKT2039192Listed by: KELLER WILLIAMS REALTY CENTRAL-DELAWARE  $269,900Pending3 beds 1 baths984 sq. ft.
$269,900Pending3 beds 1 baths984 sq. ft.440 E Commerce St, SMYRNA, DE 19977
MLS# DEKT2040168Listed by: FIRST COAST REALTY LLC- New
 $550,000Active4 beds 3 baths2,246 sq. ft.
$550,000Active4 beds 3 baths2,246 sq. ft.66 Mischief Ln, SMYRNA, DE 19977
MLS# DEKT2040084Listed by: REDFIN CORPORATION

