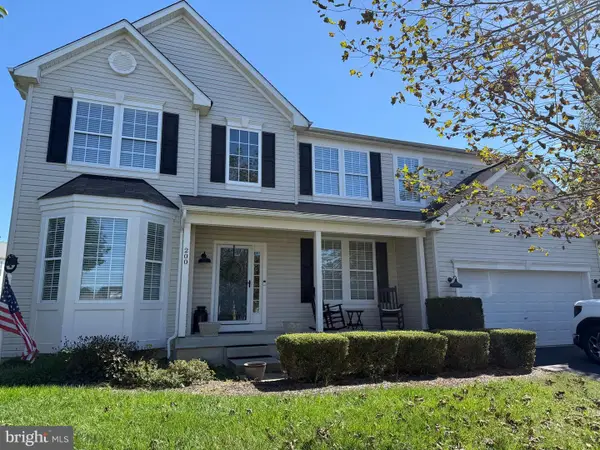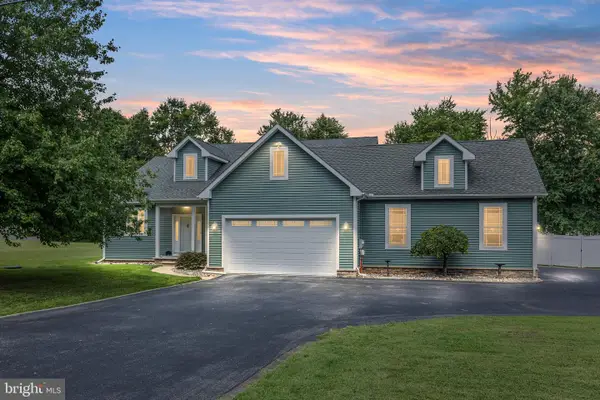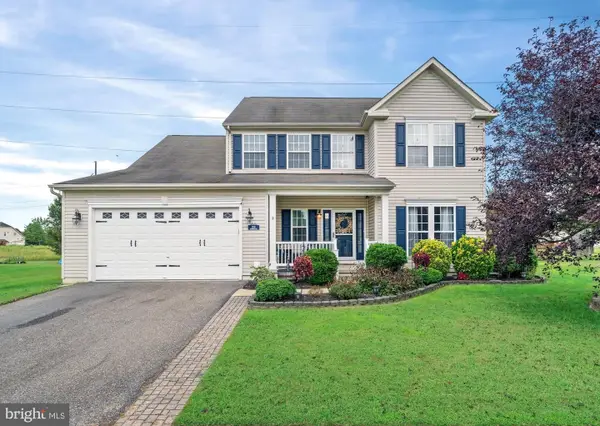1068 Robinson Rd #delray Plan, Townsend, DE 19734
Local realty services provided by:ERA Martin Associates
1068 Robinson Rd #delray Plan,Townsend, DE 19734
$449,900
- 3 Beds
- 2 Baths
- 1,452 sq. ft.
- Single family
- Active
Listed by:mark handler
Office:mark l handler real estate
MLS#:DENC2082616
Source:BRIGHTMLS
Price summary
- Price:$449,900
- Price per sq. ft.:$309.85
- Monthly HOA dues:$100
About this home
Visit our 55+ community of The Preserve at Robinson Farm, The Villas. This Delray is to be built just for you! The floor plan has style and simplicity in one, with 3 bedrooms and 2 full baths. This home features a Cottage or Traditional exterior with a covered entry. Once you enter, you will be welcomed by a cozy foyer with luxury vinyl plank flooring. Add a 10' tray ceiling for loft. The open kitchen includes granite with a large island and seating capability with vinyl plank flooring. The dining room and family room, also with vinyl plank flooring, allows you space to entertain. The large owners bedroom has an en-suite bath with double bowl vanity, tiled bath and shower. Two additional bedrooms are warmly welcomed. Or, you may transform a bedroom into a study for at home work. The full size laundry is very conveniently located. Lawn service and Clubhouse are included! The builder has a tremendous reputation for excellence and 40+ years of building experience with a proven track record of success. (This is a TO BE BUILT home, photos may be of a similar or decorated model home.) Lot premiums may apply.
Contact an agent
Home facts
- Listing ID #:DENC2082616
- Added:122 day(s) ago
- Updated:October 02, 2025 at 01:39 PM
Rooms and interior
- Bedrooms:3
- Total bathrooms:2
- Full bathrooms:2
- Living area:1,452 sq. ft.
Heating and cooling
- Cooling:Central A/C, Programmable Thermostat
- Heating:90% Forced Air, Natural Gas, Programmable Thermostat
Structure and exterior
- Roof:Architectural Shingle, Pitched
- Building area:1,452 sq. ft.
- Lot area:0.25 Acres
Schools
- High school:MIDDLETOWN
- Middle school:EVERETT MEREDITH
- Elementary school:OLD STATE
Utilities
- Water:Public
- Sewer:Public Sewer
Finances and disclosures
- Price:$449,900
- Price per sq. ft.:$309.85
- Tax amount:$3,657 (2024)
New listings near 1068 Robinson Rd #delray Plan
- Coming Soon
 $575,000Coming Soon4 beds 3 baths
$575,000Coming Soon4 beds 3 baths200 Karins Blvd, TOWNSEND, DE 19734
MLS# DENC2090468Listed by: RE/MAX POINT REALTY - Coming Soon
 $595,000Coming Soon4 beds 4 baths
$595,000Coming Soon4 beds 4 baths1100 Madrid St, TOWNSEND, DE 19734
MLS# DENC2090162Listed by: EXP REALTY, LLC - New
 $419,900Active3 beds 3 baths1,300 sq. ft.
$419,900Active3 beds 3 baths1,300 sq. ft.4 Brook Ramble Ln, TOWNSEND, DE 19734
MLS# DENC2090134Listed by: KW EMPOWER  $365,000Pending3 beds 3 baths1,496 sq. ft.
$365,000Pending3 beds 3 baths1,496 sq. ft.267 Mingo Way, TOWNSEND, DE 19734
MLS# DENC2089918Listed by: PATTERSON-SCHWARTZ-MIDDLETOWN- Coming Soon
 $379,999Coming Soon4 beds 4 baths
$379,999Coming Soon4 beds 4 baths220 Camerton Ln, TOWNSEND, DE 19734
MLS# DENC2088664Listed by: RE/MAX 1ST CHOICE - MIDDLETOWN - New
 $570,000Active4 beds 3 baths2,400 sq. ft.
$570,000Active4 beds 3 baths2,400 sq. ft.735 Tracy Cir, TOWNSEND, DE 19734
MLS# DENC2089806Listed by: SAMSON PROPERTIES OF DE, LLC  $659,900Active3 beds 3 baths3,275 sq. ft.
$659,900Active3 beds 3 baths3,275 sq. ft.1107 Caldwell Corner Rd, TOWNSEND, DE 19734
MLS# DENC2088370Listed by: COMPASS- Open Thu, 10am to 5pm
 $399,900Active3 beds 3 baths1,830 sq. ft.
$399,900Active3 beds 3 baths1,830 sq. ft.212 Case Rd, TOWNSEND, DE 19734
MLS# DENC2089486Listed by: MARK L HANDLER REAL ESTATE  $585,000Pending4 beds 3 baths3,450 sq. ft.
$585,000Pending4 beds 3 baths3,450 sq. ft.325 Helen Dr, TOWNSEND, DE 19734
MLS# DENC2089620Listed by: REAL BROKER LLC $525,000Pending4 beds 4 baths3,501 sq. ft.
$525,000Pending4 beds 4 baths3,501 sq. ft.208 Aberdeen Way, TOWNSEND, DE 19734
MLS# DENC2089190Listed by: COMPASS
