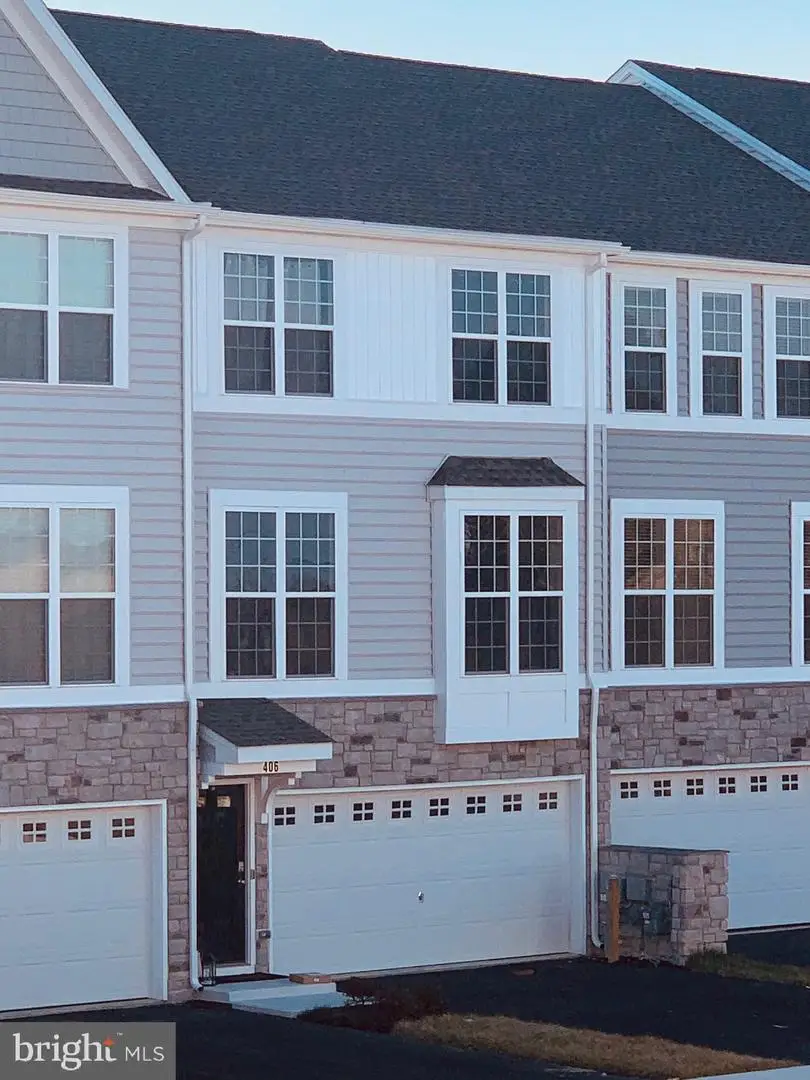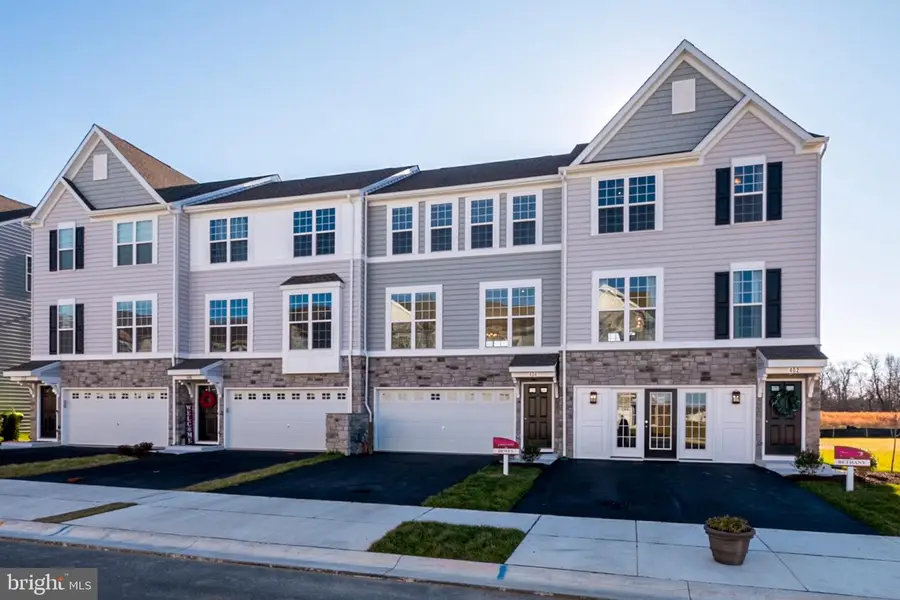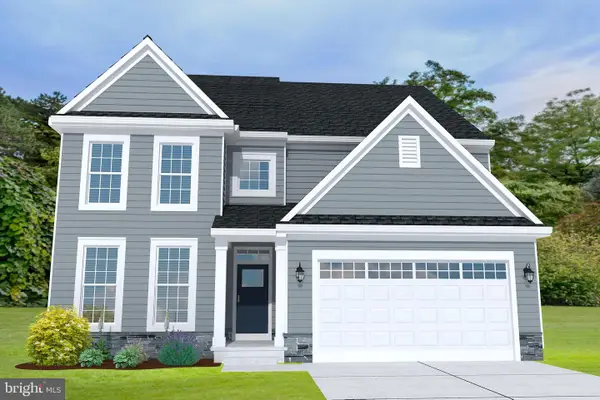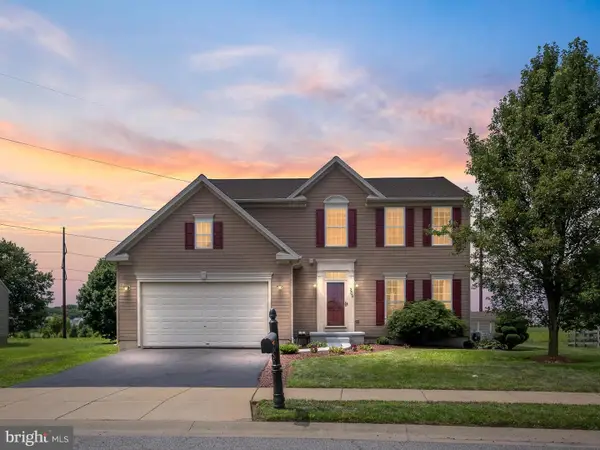1533 Paige Pl, TOWNSEND, DE 19734
Local realty services provided by:ERA Byrne Realty



1533 Paige Pl,TOWNSEND, DE 19734
$418,900
- 3 Beds
- 3 Baths
- 1,830 sq. ft.
- Townhouse
- Active
Listed by:mark handler
Office:mark l handler real estate
MLS#:DENC2081720
Source:BRIGHTMLS
Price summary
- Price:$418,900
- Price per sq. ft.:$228.91
- Monthly HOA dues:$29.25
About this home
PRICE DROPPED on this spacious, garage townhome at 1533 Paige Place, offering incredible value. This Dewey model boasts 1,830 square feet across three above-ground levels.
On the main floor, enjoy 9' ceilings and an open-concept kitchen and café area, complete with stainless steel appliances, pendant lights illuminating the island, granite countertops, gas cooking, and a built-in microwave. Step outside to the adjacent deck for a breath of fresh air. The spacious Great Room is just off the kitchen, perfect for relaxing or entertaining.
Upstairs, the owner's suite features an en-suite bath and walk-in closet. Two additional bedrooms share easy access to the second full bath.
The partially finished lower level provides extra living space with sliding glass doors that lead to the outside, plus rough-in plumbing for a future powder room. The two-car garage offers ample space.
Located in the sought-after Appoquinimink School District, The Preserve townhomes back up to scenic open space. You'll also have the luxury of your own yard!
Note: Home is under construction, photos may represent a similar or furnished model.
Contact an agent
Home facts
- Year built:2025
- Listing Id #:DENC2081720
- Added:94 day(s) ago
- Updated:August 19, 2025 at 01:47 PM
Rooms and interior
- Bedrooms:3
- Total bathrooms:3
- Full bathrooms:2
- Half bathrooms:1
- Living area:1,830 sq. ft.
Heating and cooling
- Cooling:Central A/C
- Heating:90% Forced Air, Natural Gas, Programmable Thermostat
Structure and exterior
- Roof:Architectural Shingle, Pitched
- Year built:2025
- Building area:1,830 sq. ft.
- Lot area:0.06 Acres
Schools
- High school:ODESSA
- Middle school:CANTWELL BRIDGE
- Elementary school:OLD STATE
Utilities
- Water:Public
- Sewer:Public Sewer
Finances and disclosures
- Price:$418,900
- Price per sq. ft.:$228.91
- Tax amount:$727 (2024)
New listings near 1533 Paige Pl
- New
 $1,314,900Active5 beds 5 baths4,431 sq. ft.
$1,314,900Active5 beds 5 baths4,431 sq. ft.404 Wiggins Mill Rd, TOWNSEND, DE 19734
MLS# DENC2087732Listed by: COMPASS - Open Sat, 11am to 1pmNew
 $649,900Active5 beds 5 baths4,692 sq. ft.
$649,900Active5 beds 5 baths4,692 sq. ft.130 Lynemore Dr, TOWNSEND, DE 19734
MLS# DENC2087350Listed by: HOMESMART - New
 $450,000Active3 beds 3 baths2,425 sq. ft.
$450,000Active3 beds 3 baths2,425 sq. ft.218 Glenshee Dr, TOWNSEND, DE 19734
MLS# DENC2087348Listed by: LONG & FOSTER REAL ESTATE, INC.  $633,111Active4 beds 3 baths3,212 sq. ft.
$633,111Active4 beds 3 baths3,212 sq. ft.341 Coralroot Dr, TOWNSEND, DE 19734
MLS# DENC2086706Listed by: MARK L HANDLER REAL ESTATE $499,000Active4.23 Acres
$499,000Active4.23 Acres520 Gum Bush Rd, TOWNSEND, DE 19734
MLS# DENC2086966Listed by: IRON VALLEY REAL ESTATE AT THE BEACH $500,000Active2 beds 2 baths2,125 sq. ft.
$500,000Active2 beds 2 baths2,125 sq. ft.1121 Kayla Ln, TOWNSEND, DE 19734
MLS# DENC2086872Listed by: PATTERSON-SCHWARTZ-HOCKESSIN $449,000Active3 beds 2 baths1,775 sq. ft.
$449,000Active3 beds 2 baths1,775 sq. ft.618 Union Church Rd, TOWNSEND, DE 19734
MLS# DENC2086528Listed by: COMPASS $225,000Active0.35 Acres
$225,000Active0.35 Acres306 Lattomus St, TOWNSEND, DE 19734
MLS# DENC2086632Listed by: BHHS FOX & ROACH-CHRISTIANA $750,000Active4 beds 4 baths4,450 sq. ft.
$750,000Active4 beds 4 baths4,450 sq. ft.101 Wedge Ct, TOWNSEND, DE 19734
MLS# DENC2086440Listed by: LONG & FOSTER REAL ESTATE, INC. $650,000Pending4 beds 4 baths3,169 sq. ft.
$650,000Pending4 beds 4 baths3,169 sq. ft.209 Alloway Pl, TOWNSEND, DE 19734
MLS# DENC2086206Listed by: COMPASS

