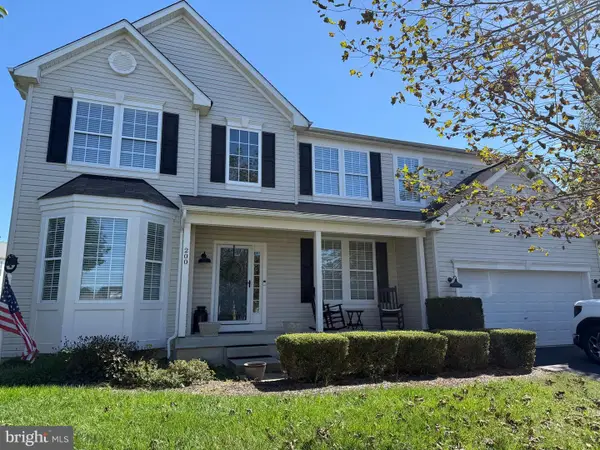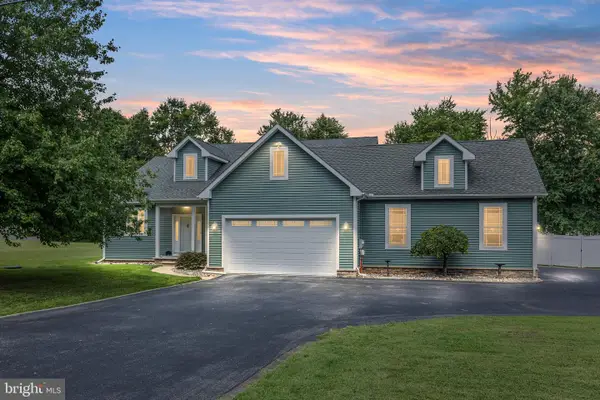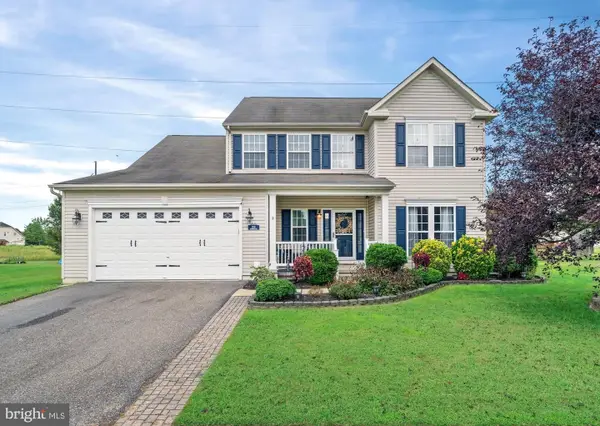161 Masseys Church Rd, Townsend, DE 19734
Local realty services provided by:ERA Reed Realty, Inc.
161 Masseys Church Rd,Townsend, DE 19734
$2,499,900
- 5 Beds
- 8 Baths
- 8,894 sq. ft.
- Single family
- Pending
Listed by:matthew stephen bricketto
Office:coldwell banker realty
MLS#:DENC2068138
Source:BRIGHTMLS
Price summary
- Price:$2,499,900
- Price per sq. ft.:$281.08
About this home
This 22.9-acre estate combines luxury, comfort, and versatility with a main residence, guest house, and additional living and work spaces. Designed for both relaxation and entertainment, it features high-end finishes, modern amenities, and resort-style outdoor living. Offering space, privacy, and endless possibilities, this property is truly one of a kind.
Contact an agent
Home facts
- Year built:2016
- Listing ID #:DENC2068138
- Added:379 day(s) ago
- Updated:October 03, 2025 at 07:44 AM
Rooms and interior
- Bedrooms:5
- Total bathrooms:8
- Full bathrooms:6
- Half bathrooms:2
- Living area:8,894 sq. ft.
Heating and cooling
- Cooling:Central A/C
- Heating:Electric, Heat Pump - Gas BackUp
Structure and exterior
- Roof:Architectural Shingle
- Year built:2016
- Building area:8,894 sq. ft.
- Lot area:22.97 Acres
Utilities
- Water:Well
- Sewer:Private Septic Tank
Finances and disclosures
- Price:$2,499,900
- Price per sq. ft.:$281.08
- Tax amount:$18,153 (2024)
New listings near 161 Masseys Church Rd
- Coming Soon
 $575,000Coming Soon4 beds 3 baths
$575,000Coming Soon4 beds 3 baths200 Karins Blvd, TOWNSEND, DE 19734
MLS# DENC2090468Listed by: RE/MAX POINT REALTY - Coming Soon
 $595,000Coming Soon4 beds 4 baths
$595,000Coming Soon4 beds 4 baths1100 Madrid St, TOWNSEND, DE 19734
MLS# DENC2090162Listed by: EXP REALTY, LLC - New
 $419,900Active3 beds 3 baths1,300 sq. ft.
$419,900Active3 beds 3 baths1,300 sq. ft.4 Brook Ramble Ln, TOWNSEND, DE 19734
MLS# DENC2090134Listed by: KW EMPOWER  $365,000Pending3 beds 3 baths1,496 sq. ft.
$365,000Pending3 beds 3 baths1,496 sq. ft.267 Mingo Way, TOWNSEND, DE 19734
MLS# DENC2089918Listed by: PATTERSON-SCHWARTZ-MIDDLETOWN- Coming Soon
 $379,999Coming Soon4 beds 4 baths
$379,999Coming Soon4 beds 4 baths220 Camerton Ln, TOWNSEND, DE 19734
MLS# DENC2088664Listed by: RE/MAX 1ST CHOICE - MIDDLETOWN - Open Sat, 12 to 2:30pm
 $570,000Active4 beds 3 baths2,400 sq. ft.
$570,000Active4 beds 3 baths2,400 sq. ft.735 Tracy Cir, TOWNSEND, DE 19734
MLS# DENC2089806Listed by: SAMSON PROPERTIES OF DE, LLC  $659,900Active3 beds 3 baths3,275 sq. ft.
$659,900Active3 beds 3 baths3,275 sq. ft.1107 Caldwell Corner Rd, TOWNSEND, DE 19734
MLS# DENC2088370Listed by: COMPASS- Open Fri, 10am to 5pm
 $399,900Active3 beds 3 baths1,830 sq. ft.
$399,900Active3 beds 3 baths1,830 sq. ft.212 Case Rd, TOWNSEND, DE 19734
MLS# DENC2089486Listed by: MARK L HANDLER REAL ESTATE  $585,000Pending4 beds 3 baths3,450 sq. ft.
$585,000Pending4 beds 3 baths3,450 sq. ft.325 Helen Dr, TOWNSEND, DE 19734
MLS# DENC2089620Listed by: REAL BROKER LLC $525,000Pending4 beds 4 baths3,501 sq. ft.
$525,000Pending4 beds 4 baths3,501 sq. ft.208 Aberdeen Way, TOWNSEND, DE 19734
MLS# DENC2089190Listed by: COMPASS
