286 Camerton Ln, Townsend, DE 19734
Local realty services provided by:ERA OakCrest Realty, Inc.
286 Camerton Ln,Townsend, DE 19734
$385,000
- 3 Beds
- 4 Baths
- 2,425 sq. ft.
- Townhouse
- Active
Upcoming open houses
- Sun, Nov 0901:00 pm - 03:00 pm
Listed by:amy malinky
Office:first class properties
MLS#:DENC2091414
Source:BRIGHTMLS
Price summary
- Price:$385,000
- Price per sq. ft.:$158.76
- Monthly HOA dues:$40
About this home
This stunning 2008-built townhome spans an expansive 2,425 square feet of thoughtfully designed living space, offering 3 generous bedrooms, closets galore, 2 full bathrooms and 2 half bathrooms across multiple levels. Perched on a low-maintenance 3,485 sq. ft lot, it combines modern comfort with the charm of suburban tranquility, with a fenced in backyard. Step inside to an open foyer, access to the oversized one-car garage, a den and half bathroom on the first level, with access to the backyard. The second level is open-concept where natural light floods through large windows, highlighting an eat in kitchen with a large pantry. The adjacent dining area and family room flows seamlessly to a charming rear deck, ideal for al fresco dining or quiet evenings under the stars—your private oasis backing to trees. Upstairs, retreat to the primary suite, a true sanctuary featuring ample closet space and luxurious en-suite bathroom with double sinks, a shower, and a soaking tub for unwinding after a long day. Two additional well-appointed bedrooms share a full hall bath with double sinks, providing plenty of space for family, guests, or a dedicated home office. This home also includes a home warranty until August of 2027! Outside, enjoy the perks of Odessa National living: 4 free rounds of golf at Odessa National Golf Club and access to the outdoor pool, tennis courts, and fitness center are included in your $100 monthly social fee.
Location is everything, and 286 Camerton Lane shines here. Just minutes from Route 1 and Route 13, you’re a quick commute to Wilmington’s vibrant downtown, Newark’s universities, Dover’s historic charm, and a little over an hour to Delaware beaches. Top-rated Appoquinimink School District ensures excellent education opportunities, while nearby shopping keeps daily errands effortless. Embrace coastal Delaware’s beaches, parks, and tax-friendly lifestyle—all within reach. 286 Camerton Lane offers unmatched potential in one of Townsend’s most desirable communities. Schedule your private tour today and step into a future of comfort, convenience, and community!
Contact an agent
Home facts
- Year built:2008
- Listing ID #:DENC2091414
- Added:17 day(s) ago
- Updated:November 03, 2025 at 04:03 PM
Rooms and interior
- Bedrooms:3
- Total bathrooms:4
- Full bathrooms:2
- Half bathrooms:2
- Living area:2,425 sq. ft.
Heating and cooling
- Cooling:Central A/C
- Heating:Forced Air, Natural Gas
Structure and exterior
- Roof:Shingle
- Year built:2008
- Building area:2,425 sq. ft.
- Lot area:0.08 Acres
Schools
- High school:MIDDLETOWN
Utilities
- Water:Public
- Sewer:Public Sewer
Finances and disclosures
- Price:$385,000
- Price per sq. ft.:$158.76
- Tax amount:$3,165 (2025)
New listings near 286 Camerton Ln
- Open Sun, 12 to 2pmNew
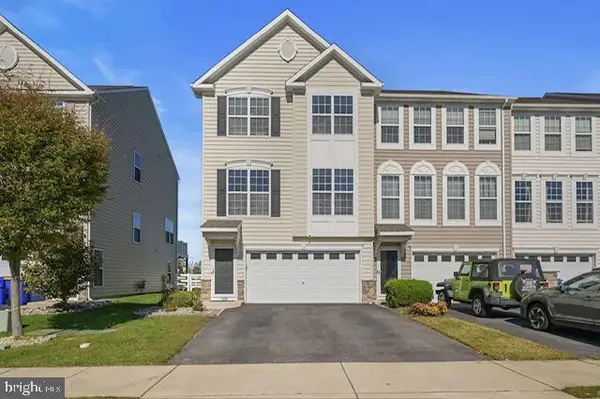 $399,000Active3 beds 4 baths2,175 sq. ft.
$399,000Active3 beds 4 baths2,175 sq. ft.628 Courtly Rd, TOWNSEND, DE 19734
MLS# DENC2092388Listed by: KELLER WILLIAMS REALTY CENTRAL-DELAWARE - New
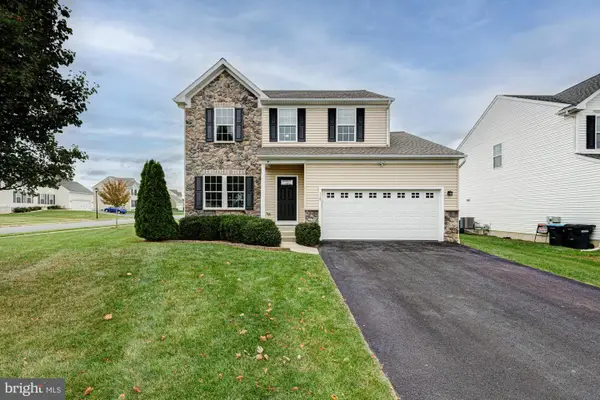 $489,000Active3 beds 3 baths2,100 sq. ft.
$489,000Active3 beds 3 baths2,100 sq. ft.119 Abbigail Xing, TOWNSEND, DE 19734
MLS# DENC2091798Listed by: KELLER WILLIAMS REALTY  $374,900Pending3 beds 3 baths2,175 sq. ft.
$374,900Pending3 beds 3 baths2,175 sq. ft.636 Courtly Rd, TOWNSEND, DE 19734
MLS# DENC2091894Listed by: RE/MAX EAGLE REALTY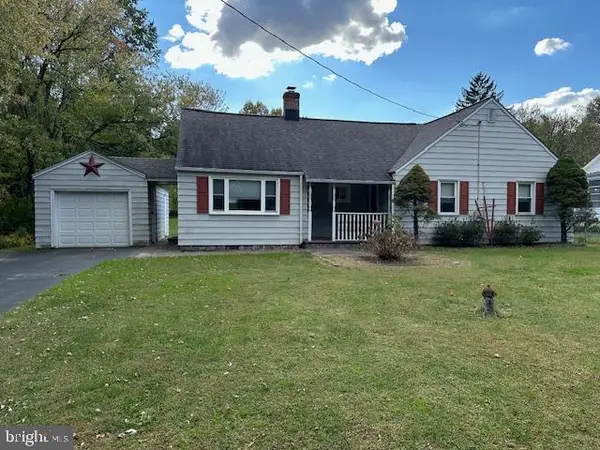 $295,000Pending3 beds 1 baths2,728 sq. ft.
$295,000Pending3 beds 1 baths2,728 sq. ft.5956 Summit Bridge Rd, TOWNSEND, DE 19734
MLS# DENC2091882Listed by: PATTERSON-SCHWARTZ-MIDDLETOWN- New
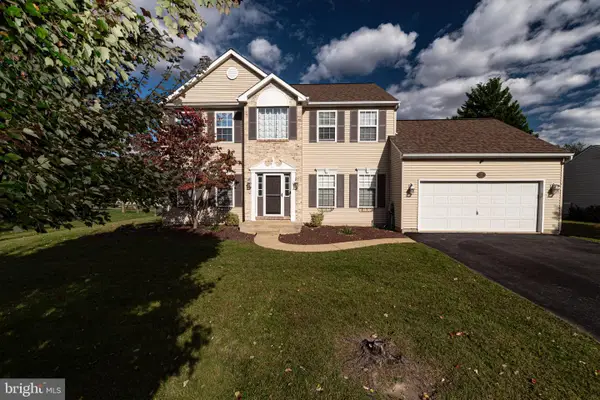 $589,900Active4 beds 3 baths2,450 sq. ft.
$589,900Active4 beds 3 baths2,450 sq. ft.27 Basalt St, TOWNSEND, DE 19734
MLS# DENC2091796Listed by: RE/MAX ELITE - Open Mon, 10am to 5pm
 $454,947Active3 beds 3 baths2,170 sq. ft.
$454,947Active3 beds 3 baths2,170 sq. ft.202 Case Rd, TOWNSEND, DE 19734
MLS# DENC2091648Listed by: MARK L HANDLER REAL ESTATE  $454,430Active4 beds 4 baths2,170 sq. ft.
$454,430Active4 beds 4 baths2,170 sq. ft.195 Case Rd, TOWNSEND, DE 19734
MLS# DENC2091492Listed by: MARK L HANDLER REAL ESTATE $392,000Active4 beds 5 baths2,675 sq. ft.
$392,000Active4 beds 5 baths2,675 sq. ft.231 Camerton Ln, TOWNSEND, DE 19734
MLS# DENC2091590Listed by: PATTERSON-SCHWARTZ-MIDDLETOWN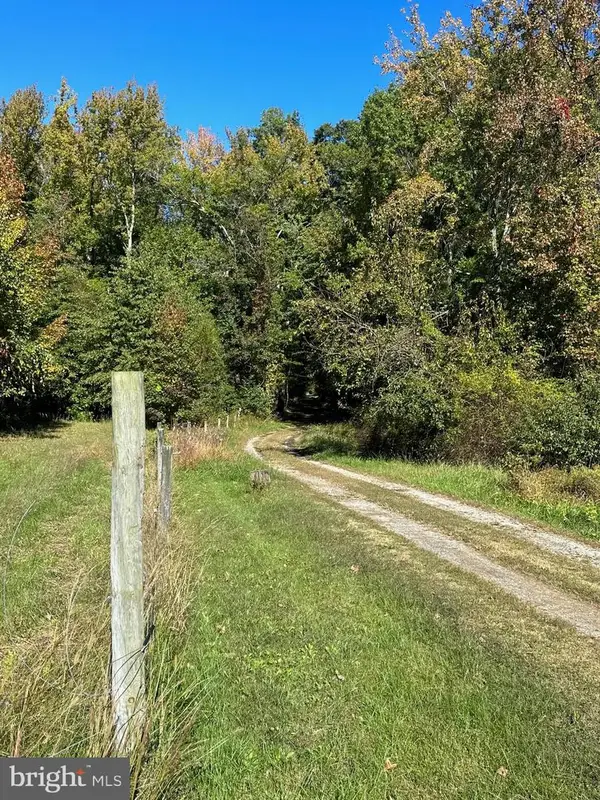 $2,500,000Active40.87 Acres
$2,500,000Active40.87 Acres1038 Fieldsboro Rd, TOWNSEND, DE 19734
MLS# DENC2091560Listed by: BERGAMOT REALTY, LLC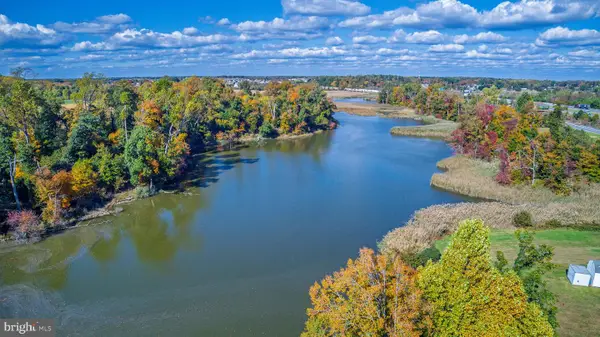 $375,000Active2.6 Acres
$375,000Active2.6 AcresTbd-3363 Harris Rd, TOWNSEND, DE 19734
MLS# DENC2091422Listed by: RE/MAX 1ST CHOICE - MIDDLETOWN
