416 Bellflower Way #pennsbury Plan, Townsend, DE 19734
Local realty services provided by:ERA Byrne Realty
416 Bellflower Way #pennsbury Plan,Townsend, DE 19734
$509,900
- 4 Beds
- 3 Baths
- 2,810 sq. ft.
- Single family
- Active
Listed by: mark handler
Office: mark l handler real estate
MLS#:DENC2082816
Source:BRIGHTMLS
Price summary
- Price:$509,900
- Price per sq. ft.:$181.46
- Monthly HOA dues:$8.33
About this home
This beautiful home is could be built just for you. The Pennsbury floor plan has everything you need from open spaces to multiple entertaining areas. The foyer invites you into the spacious family room which leads directly into the cafe area and kitchen. The kitchen with it's large center island boasts 42" designer cabinets, gorgeous granite counter-tops, electric cooking and so much more. That's not all, to enhance your entertaining experience, you can add a beautiful sunroom just off the kitchen. The second floor has 3 nicely sized bedrooms plus a large Owners' Suite featuring 2 walk-in closets and an en-suite owner's bathroom. This home has it all and is perfect for every family. The laundry is conveniently located on the second floor. This 4 bedroom, 2.5 bath home also includes a 2 car garage.
The standard architectural shingles, carriage style garage doors and 9' first floor ceilings add value as well as elegance to your home. All this in the accredited Appoquinimink School District. What are you waiting for? NOTE: This is a TO BE BUILT HOME, lot premiums may apply. A bonus partially finished basement is included if this home is built to order! Photos may be of a similar or decorated model home.
Contact an agent
Home facts
- Year built:2025
- Listing ID #:DENC2082816
- Added:257 day(s) ago
- Updated:February 15, 2026 at 02:37 PM
Rooms and interior
- Bedrooms:4
- Total bathrooms:3
- Full bathrooms:2
- Half bathrooms:1
- Living area:2,810 sq. ft.
Heating and cooling
- Cooling:Central A/C
- Heating:90% Forced Air, Natural Gas, Programmable Thermostat
Structure and exterior
- Roof:Architectural Shingle, Pitched
- Year built:2025
- Building area:2,810 sq. ft.
Schools
- High school:ODESSA
- Middle school:EVERETT MEREDITH
- Elementary school:TOWNSEND
Utilities
- Water:Public
- Sewer:Public Sewer
Finances and disclosures
- Price:$509,900
- Price per sq. ft.:$181.46
New listings near 416 Bellflower Way #pennsbury Plan
- Open Sun, 11am to 1pmNew
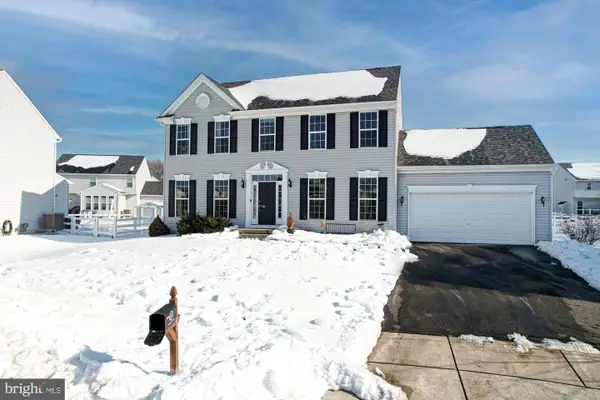 $575,000Active4 beds 3 baths2,725 sq. ft.
$575,000Active4 beds 3 baths2,725 sq. ft.3 Barcus Ct, TOWNSEND, DE 19734
MLS# DENC2096616Listed by: KELLER WILLIAMS REALTY - Coming SoonOpen Sat, 12 to 4pm
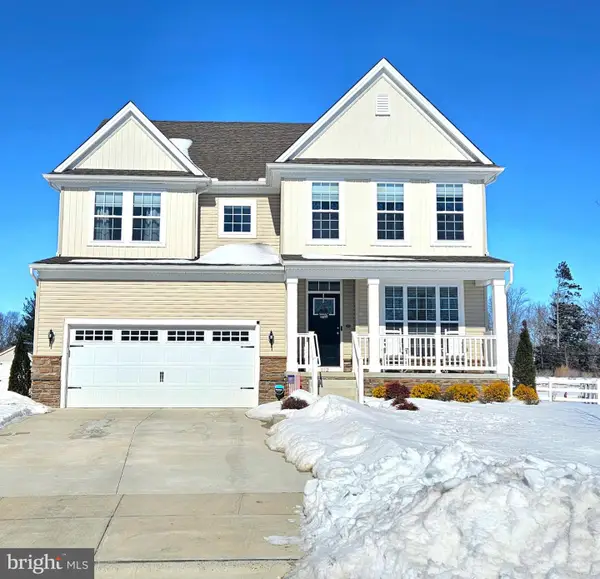 $629,900Coming Soon4 beds 4 baths
$629,900Coming Soon4 beds 4 baths112 Hidden Creek Blvd, TOWNSEND, DE 19734
MLS# DENC2096614Listed by: KELLER WILLIAMS REALTY WILMINGTON - New
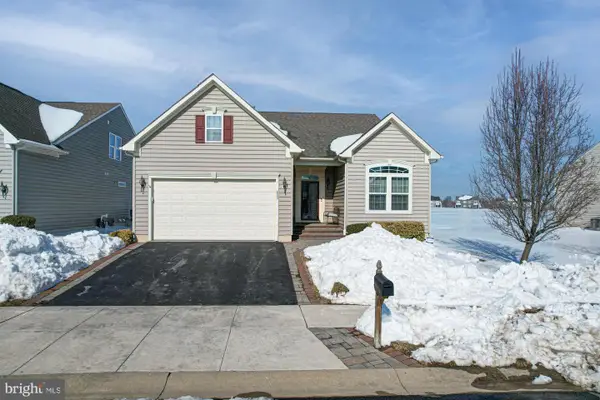 $450,000Active3 beds 3 baths2,275 sq. ft.
$450,000Active3 beds 3 baths2,275 sq. ft.633 Southerness Dr, TOWNSEND, DE 19734
MLS# DENC2096612Listed by: KELLER WILLIAMS REALTY - New
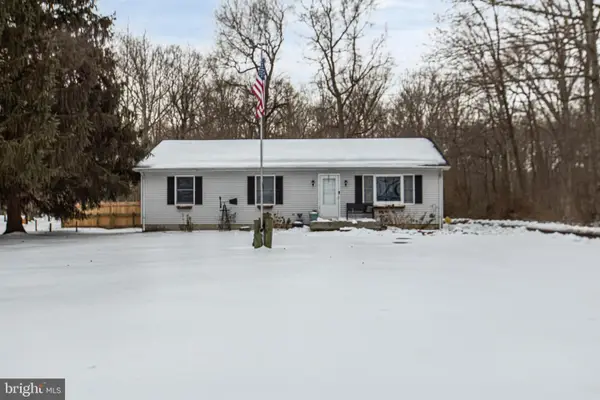 $425,000Active3 beds 1 baths1,350 sq. ft.
$425,000Active3 beds 1 baths1,350 sq. ft.902 Vandyke Greenspring Rd, TOWNSEND, DE 19734
MLS# DENC2096756Listed by: SKY REALTY 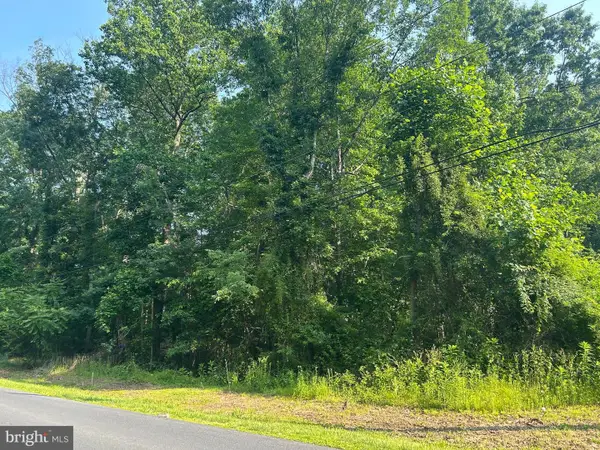 $160,000Active1 Acres
$160,000Active1 Acres0 Blackbird Station Rd, TOWNSEND, DE 19734
MLS# DENC2096526Listed by: DELAWARE HOMES INC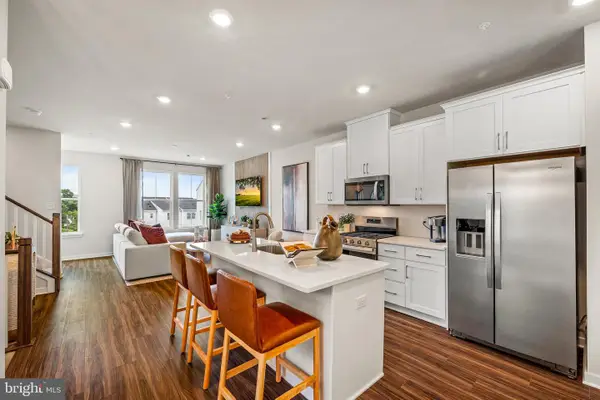 $395,500Active3 beds 4 baths
$395,500Active3 beds 4 baths370 Mingo Way, TOWNSEND, DE 19734
MLS# DENC2096452Listed by: ATLANTIC FIVE REALTY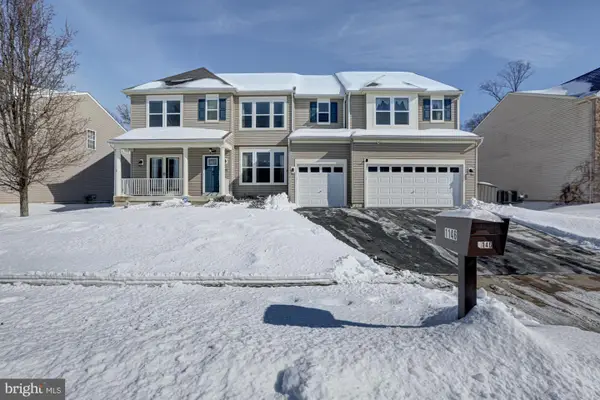 $665,000Pending5 beds 5 baths5,675 sq. ft.
$665,000Pending5 beds 5 baths5,675 sq. ft.1146 E Founds St, TOWNSEND, DE 19734
MLS# DENC2096312Listed by: KELLER WILLIAMS REALTY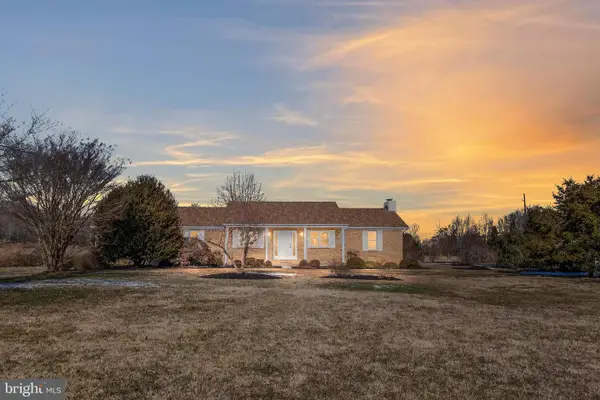 $700,000Active5 beds 2 baths1,650 sq. ft.
$700,000Active5 beds 2 baths1,650 sq. ft.229 Saw Mill Branch Rd, TOWNSEND, DE 19734
MLS# DENC2095540Listed by: CROWN HOMES REAL ESTATE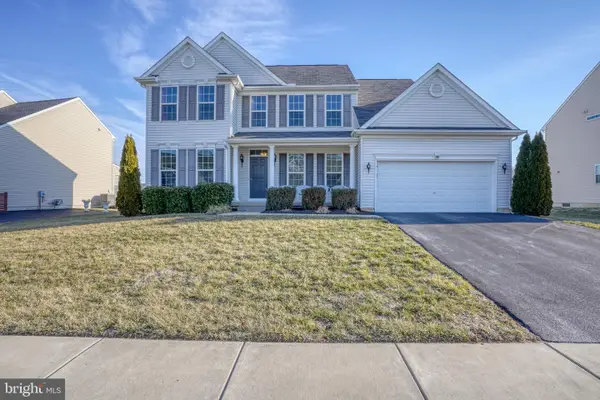 $575,000Active4 beds 3 baths3,900 sq. ft.
$575,000Active4 beds 3 baths3,900 sq. ft.216 Edgar Rd, TOWNSEND, DE 19734
MLS# DENC2095964Listed by: BURNS & ELLIS REALTORS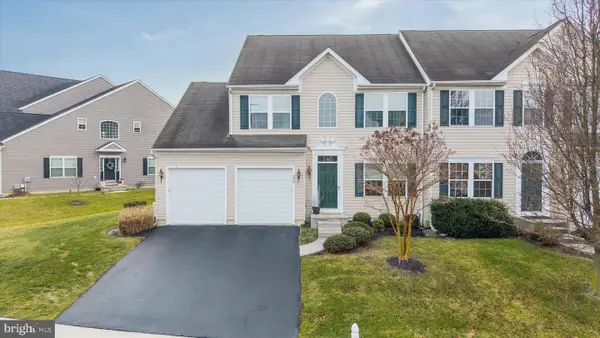 $469,000Active3 beds 4 baths3,350 sq. ft.
$469,000Active3 beds 4 baths3,350 sq. ft.220 Avonbridge Dr, TOWNSEND, DE 19734
MLS# DENC2095536Listed by: BHHS FOX & ROACH-GREENVILLE

