418 Bellflower Way #montchanin Plan, Townsend, DE 19734
Local realty services provided by:ERA Reed Realty, Inc.
418 Bellflower Way #montchanin Plan,Townsend, DE 19734
$526,500
- 4 Beds
- 3 Baths
- 3,109 sq. ft.
- Single family
- Active
Listed by: mark handler
Office: mark l handler real estate
MLS#:DENC2082822
Source:BRIGHTMLS
Price summary
- Price:$526,500
- Price per sq. ft.:$169.35
- Monthly HOA dues:$50
About this home
Welcome to the Montchanin model with 4 bedrooms, 2.1 baths with formal living and dining rooms. The entrance door offers a covered porch on all 3 exterior elevations. When entering the foyer, you will notice the flow with living room and dining room adjacent to each with a grand view of a well lit family room. As you enter the spacious family room, the continuation into the breakfast room and kitchen lends to the open concept. This home is perfect for entertaining! The kitchen includes an island for plenty of work space. There is an oversized pantry for all your cooking supplies. The Owner's Suite size is spacious and offers 3 closets, 2 of which are walk in closets and a en-suite bath. This home has a sought after second floor laundry for your convenience. The standard architectural shingles, carriage style garage doors and 9' first floor ceilings add value as well as elegance to your home. All this in the accredited Appoquinimink School District. THIS IS A TO BE BUILT HOME. Lot premiums may apply. A bonus partially finished basement is included if this home is built to order! Pictures may be of a model home with upgraded features.
Contact an agent
Home facts
- Year built:2025
- Listing ID #:DENC2082822
- Added:263 day(s) ago
- Updated:February 21, 2026 at 02:48 PM
Rooms and interior
- Bedrooms:4
- Total bathrooms:3
- Full bathrooms:2
- Half bathrooms:1
- Living area:3,109 sq. ft.
Heating and cooling
- Cooling:Central A/C
- Heating:90% Forced Air, Natural Gas, Programmable Thermostat
Structure and exterior
- Roof:Architectural Shingle, Pitched
- Year built:2025
- Building area:3,109 sq. ft.
- Lot area:0.2 Acres
Schools
- High school:ODESSA
- Middle school:EVERETT MEREDITH
- Elementary school:OLD STATE
Utilities
- Water:Public
- Sewer:Public Sewer
Finances and disclosures
- Price:$526,500
- Price per sq. ft.:$169.35
New listings near 418 Bellflower Way #montchanin Plan
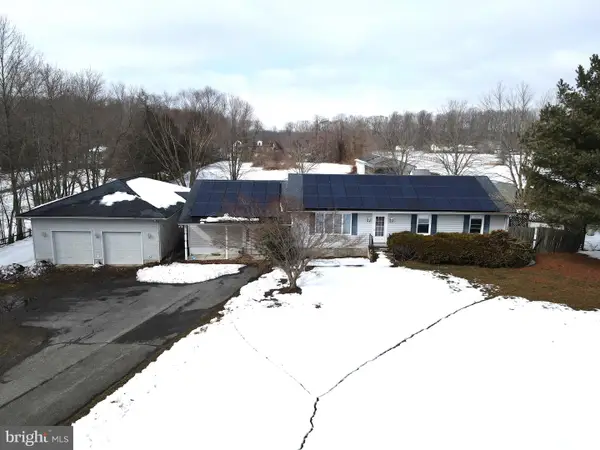 $425,000Pending4 beds 3 baths2,843 sq. ft.
$425,000Pending4 beds 3 baths2,843 sq. ft.1028 Blackbird Landing Rd, TOWNSEND, DE 19734
MLS# DENC2097328Listed by: PATTERSON-SCHWARTZ-NEWARK- New
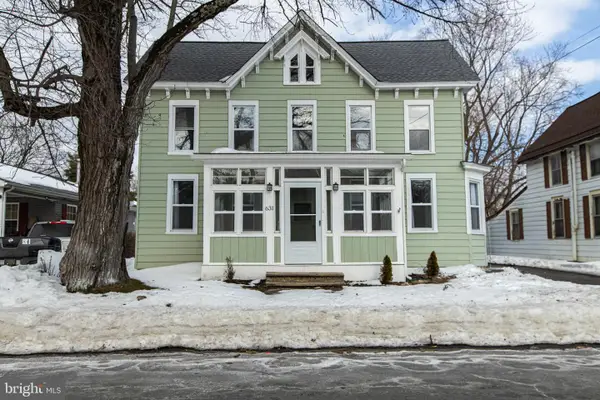 $349,900Active3 beds 2 baths2,100 sq. ft.
$349,900Active3 beds 2 baths2,100 sq. ft.631 Commerce St, TOWNSEND, DE 19734
MLS# DENC2097322Listed by: COMPASS - New
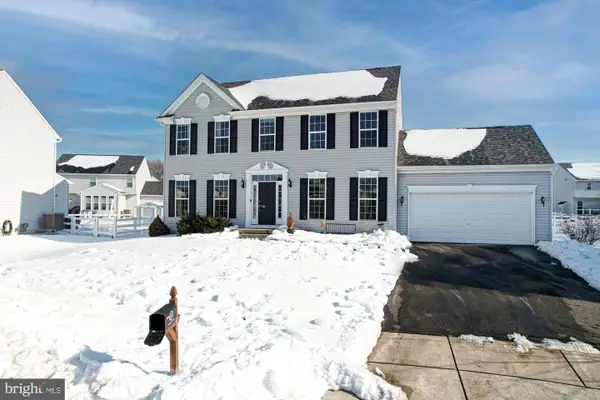 $575,000Active4 beds 3 baths2,725 sq. ft.
$575,000Active4 beds 3 baths2,725 sq. ft.3 Barcus Ct, TOWNSEND, DE 19734
MLS# DENC2096616Listed by: KELLER WILLIAMS REALTY - Open Sat, 12 to 4pm
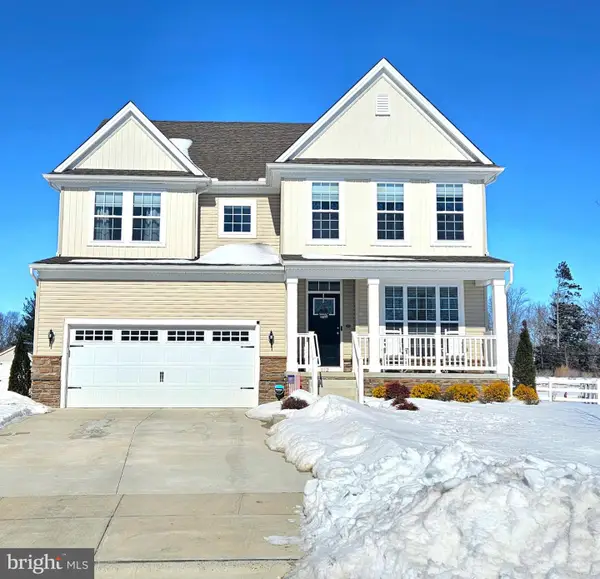 $629,900Active4 beds 4 baths3,416 sq. ft.
$629,900Active4 beds 4 baths3,416 sq. ft.112 Hidden Creek Blvd, TOWNSEND, DE 19734
MLS# DENC2096614Listed by: KELLER WILLIAMS REALTY WILMINGTON 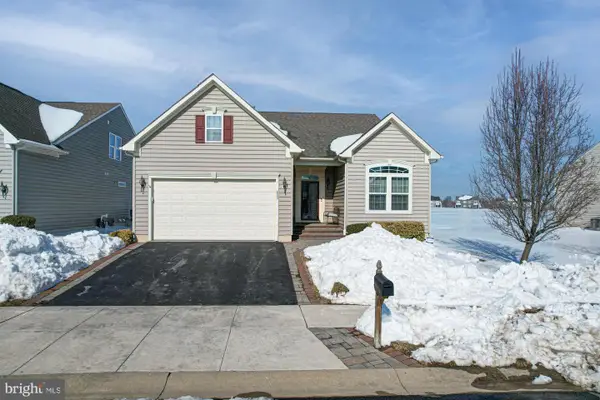 $450,000Active3 beds 3 baths2,275 sq. ft.
$450,000Active3 beds 3 baths2,275 sq. ft.633 Southerness Dr, TOWNSEND, DE 19734
MLS# DENC2096612Listed by: KELLER WILLIAMS REALTY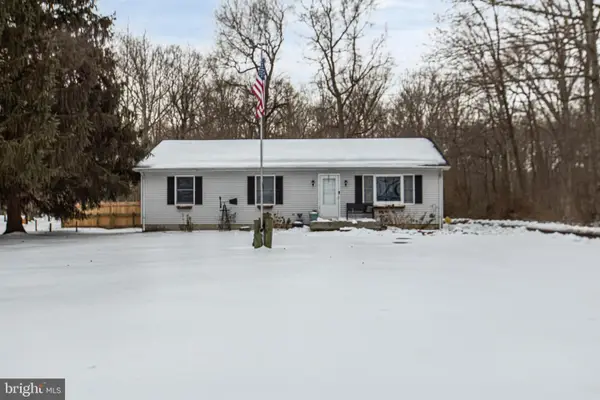 $425,000Pending3 beds 1 baths1,350 sq. ft.
$425,000Pending3 beds 1 baths1,350 sq. ft.902 Vandyke Greenspring Rd, TOWNSEND, DE 19734
MLS# DENC2096756Listed by: SKY REALTY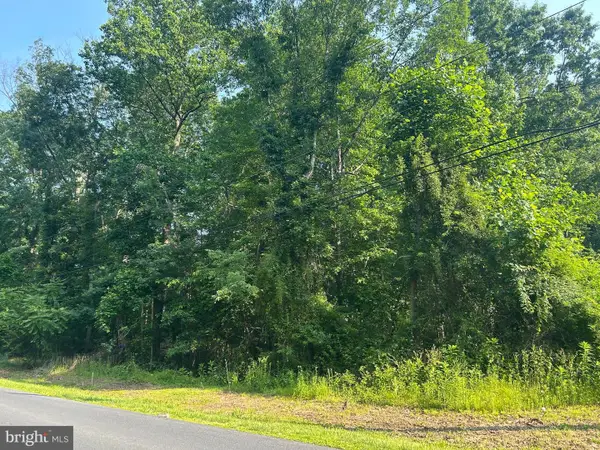 $160,000Active1 Acres
$160,000Active1 Acres0 Blackbird Station Rd, TOWNSEND, DE 19734
MLS# DENC2096526Listed by: DELAWARE HOMES INC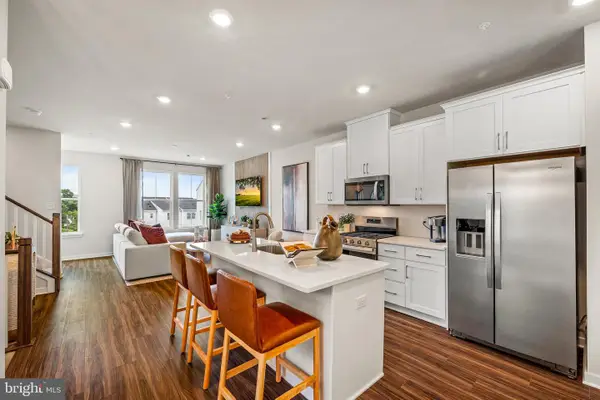 $395,500Active3 beds 4 baths
$395,500Active3 beds 4 baths370 Mingo Way, TOWNSEND, DE 19734
MLS# DENC2096452Listed by: ATLANTIC FIVE REALTY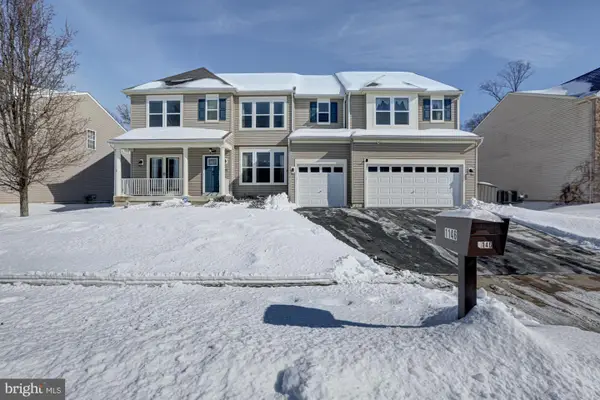 $665,000Pending5 beds 5 baths5,675 sq. ft.
$665,000Pending5 beds 5 baths5,675 sq. ft.1146 E Founds St, TOWNSEND, DE 19734
MLS# DENC2096312Listed by: KELLER WILLIAMS REALTY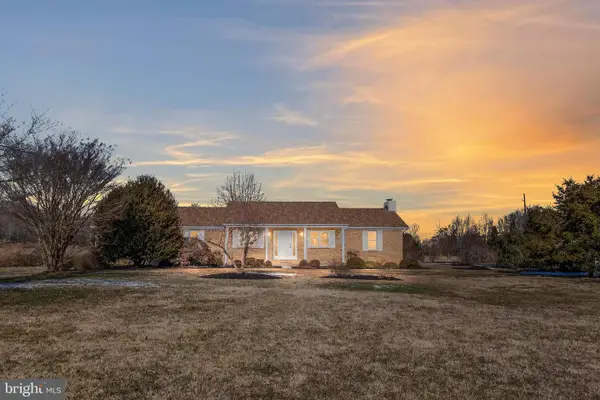 $700,000Active5 beds 2 baths1,650 sq. ft.
$700,000Active5 beds 2 baths1,650 sq. ft.229 Saw Mill Branch Rd, TOWNSEND, DE 19734
MLS# DENC2095540Listed by: CROWN HOMES REAL ESTATE

