420 Bellflower Way #merion Plan, Townsend, DE 19734
Local realty services provided by:ERA Liberty Realty
Listed by: mark handler
Office: mark l handler real estate
MLS#:DENC2082782
Source:BRIGHTMLS
Price summary
- Price:$544,400
- Price per sq. ft.:$159.37
- Monthly HOA dues:$50
About this home
A brand new home in this brand new community. The Merion offers flexibility in your living spaces. Enter into the foyer of the home with a view to the family room beyond. The family room can be customized with a cozy fireplace, extended with a sunroom or perhaps with a deck added beyond. A warm cheery kitchen with casual dining adjoins the family room for endless entertaining options. This home even offers the opportunity to include a first floor bedroom with full bath! The conveniently located 2nd floor laundry makes doing the laundry an enjoyable chore! Upstairs you will discover the large luxurious owner's suite with 3 closets (1 large walk-in) and an en-suite bath. Additionally you will find three amply sized bedrooms. Full basement and 2 car garage. Enjoy acres of beautiful open space located throughout the community. This home is TO BE BUILT. *Lot premium may apply. A bonus partially finished basement is included if this home is built to order! This home type is too new for photos; photos are of a similar or decorated model.
Contact an agent
Home facts
- Year built:2025
- Listing ID #:DENC2082782
- Added:217 day(s) ago
- Updated:January 06, 2026 at 02:34 PM
Rooms and interior
- Bedrooms:4
- Total bathrooms:3
- Full bathrooms:2
- Half bathrooms:1
- Living area:3,416 sq. ft.
Heating and cooling
- Cooling:Central A/C
- Heating:90% Forced Air, Natural Gas, Programmable Thermostat
Structure and exterior
- Roof:Architectural Shingle, Pitched
- Year built:2025
- Building area:3,416 sq. ft.
Schools
- High school:ODESSA
- Middle school:EVERETT MEREDITH
- Elementary school:TOWNSEND
Utilities
- Water:Public
- Sewer:Public Sewer
Finances and disclosures
- Price:$544,400
- Price per sq. ft.:$159.37
New listings near 420 Bellflower Way #merion Plan
- New
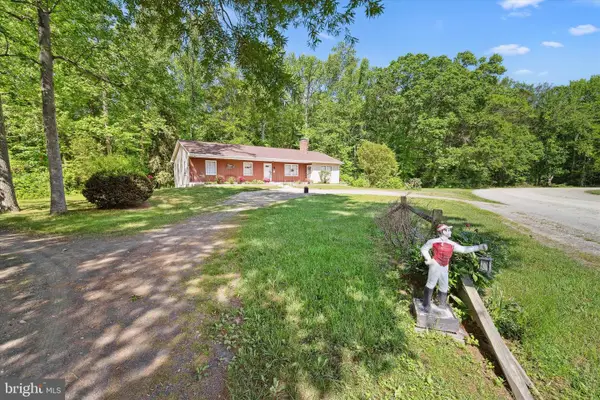 $1,199,999Active3 beds 2 baths
$1,199,999Active3 beds 2 baths197 & 199 Pine Tree Rd, TOWNSEND, DE 19734
MLS# DENC2095098Listed by: RE/MAX ASSOCIATES - NEWARK - New
 $369,900Active3 beds 4 baths2,425 sq. ft.
$369,900Active3 beds 4 baths2,425 sq. ft.286 Camerton Ln, TOWNSEND, DE 19734
MLS# DENC2094824Listed by: KELLER WILLIAMS REALTY - New
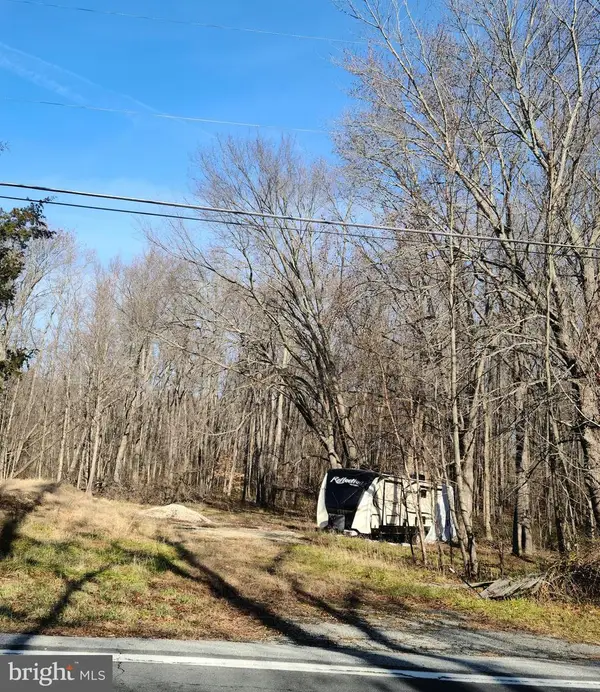 $165,000Active0.5 Acres
$165,000Active0.5 Acres1303 Caldwell Corner Rd, TOWNSEND, DE 19734
MLS# DENC2094996Listed by: EXP REALTY, LLC - New
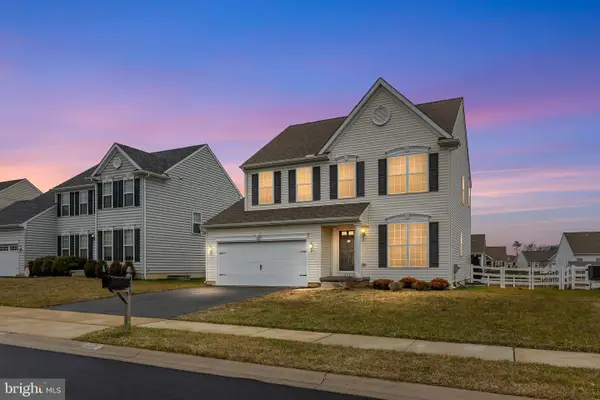 $529,900Active4 beds 3 baths2,025 sq. ft.
$529,900Active4 beds 3 baths2,025 sq. ft.413 Janets Way, TOWNSEND, DE 19734
MLS# DENC2094958Listed by: HOME FINDERS REAL ESTATE COMPANY - New
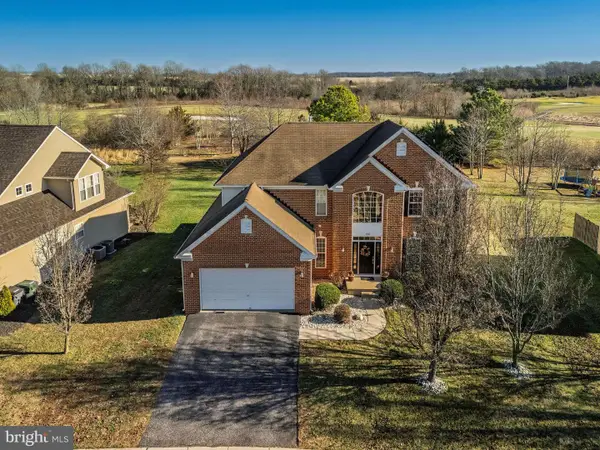 $499,900Active4 beds 3 baths3,675 sq. ft.
$499,900Active4 beds 3 baths3,675 sq. ft.122 Tweedsmere Drive, TOWNSEND, DE 19734
MLS# DENC2094838Listed by: EXP REALTY, LLC - New
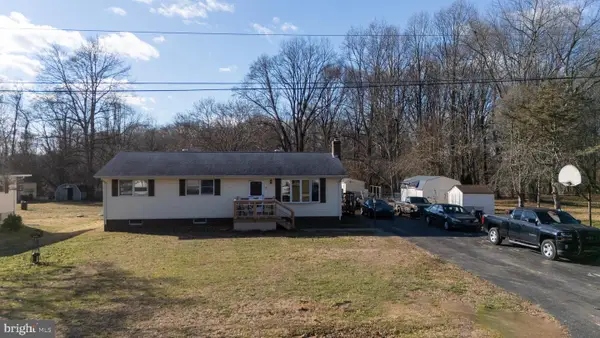 $330,000Active3 beds 3 baths1,350 sq. ft.
$330,000Active3 beds 3 baths1,350 sq. ft.45 Deep Branch Dr, TOWNSEND, DE 19734
MLS# DENC2094788Listed by: THYME REAL ESTATE CO LLC - Coming Soon
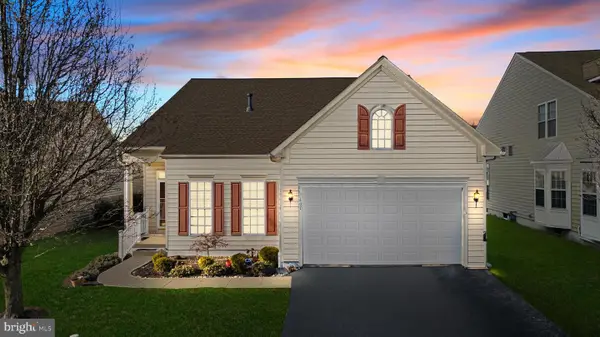 $410,000Coming Soon2 beds 2 baths
$410,000Coming Soon2 beds 2 baths407 Caledonia Way, TOWNSEND, DE 19734
MLS# DENC2094758Listed by: CROWN HOMES REAL ESTATE 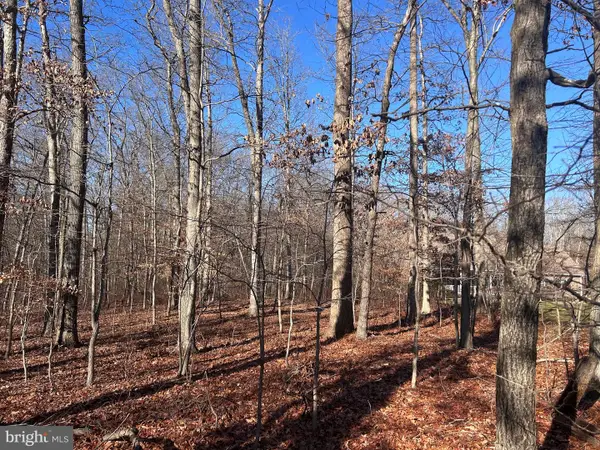 $220,000Pending15.07 Acres
$220,000Pending15.07 Acres0 Lot 6 Ratledge Rd, TOWNSEND, DE 19734
MLS# DENC2094756Listed by: RE/MAX 1ST CHOICE - MIDDLETOWN- Coming Soon
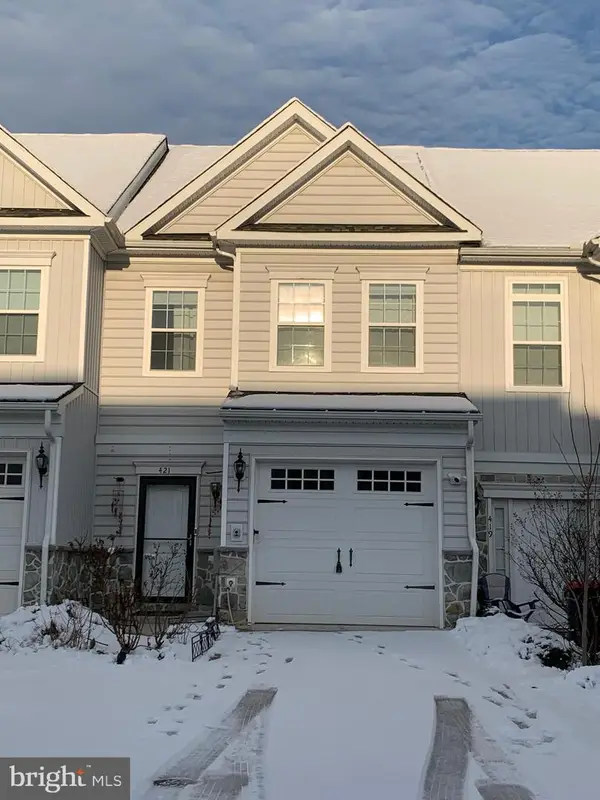 $365,000Coming Soon3 beds 3 baths
$365,000Coming Soon3 beds 3 baths421 Sitka Spruce Ln, TOWNSEND, DE 19734
MLS# DENC2094736Listed by: EXP REALTY, LLC 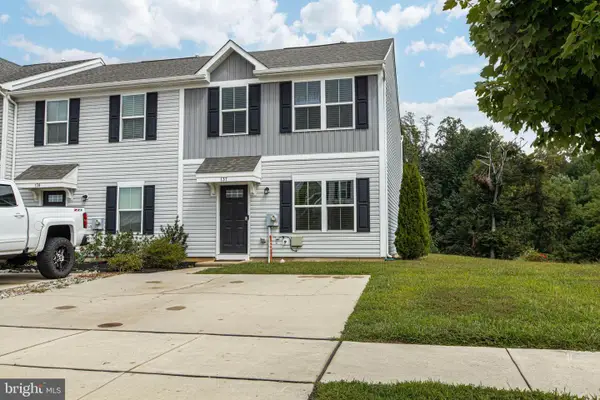 $332,900Pending3 beds 3 baths1,225 sq. ft.
$332,900Pending3 beds 3 baths1,225 sq. ft.137 Wye Oak Dr, TOWNSEND, DE 19734
MLS# DENC2094458Listed by: EXP REALTY, LLC
