844 Saw Mill Rd #c, Townsend, DE 19734
Local realty services provided by:ERA Valley Realty
Listed by: yuliana alex goldin dunn
Office: patterson-schwartz-middletown
MLS#:DENC2072518
Source:BRIGHTMLS
Price summary
- Price:$690,900
- Price per sq. ft.:$292.38
About this home
Build your dream home with Schaeffer Homes in Townsend! This home is to be built through their Build On Your Lot Program. Featured here is the Ravello floor plan: The Ravello extends over 2 levels, starting at 2,363 square feet with stunning curb appeal. It features 4 bedrooms, 2 ½ bathrooms, and a 2-car garage. This home is known for its grand master bedroom, its 2-story formal dining room, and its huge open kitchen and family room. If you are in need of a sizable space for family gathering and entertainment, the Ravello is the perfect choice for your new home.
NOTE: Home is to be built. Pictures and virtual tour are of the same base model with upgraded options shown. Other Schaeffer Floorplans are available to be built on this homesite. The homesite is listed for $239,000, the home is $301,900, and the estimate for land development cost is $150,000. Land development costs can be more or less than $150,000. It is unknown if a basement foundation is available until further soil testing is completed, which will be the responsibility of the Buyer. Seller and Builder makes no representation of the feasibility and cost for site development and will provide a due diligence period to the Buyer. If Buyer selects to build with Schaeffer Homes, the Builder will assist the Buyer through the due diligence process.
Contact an agent
Home facts
- Listing ID #:DENC2072518
- Added:445 day(s) ago
- Updated:February 15, 2026 at 02:37 PM
Rooms and interior
- Bedrooms:4
- Total bathrooms:3
- Full bathrooms:2
- Half bathrooms:1
- Living area:2,363 sq. ft.
Heating and cooling
- Cooling:Central A/C
- Heating:90% Forced Air, Propane - Owned
Structure and exterior
- Building area:2,363 sq. ft.
- Lot area:10 Acres
Utilities
- Water:Well
- Sewer:On Site Septic
Finances and disclosures
- Price:$690,900
- Price per sq. ft.:$292.38
- Tax amount:$380 (2024)
New listings near 844 Saw Mill Rd #c
- Open Sun, 11am to 1pmNew
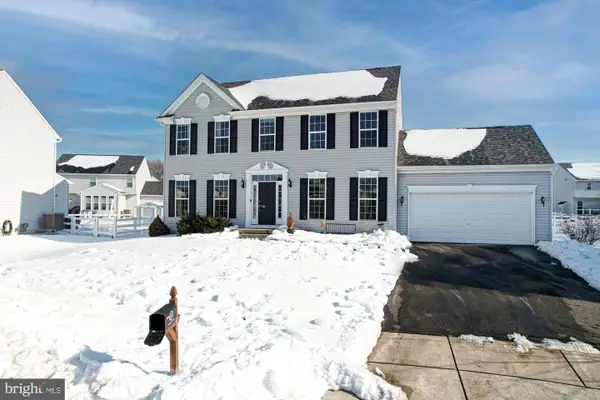 $575,000Active4 beds 3 baths2,725 sq. ft.
$575,000Active4 beds 3 baths2,725 sq. ft.3 Barcus Ct, TOWNSEND, DE 19734
MLS# DENC2096616Listed by: KELLER WILLIAMS REALTY - Coming SoonOpen Sat, 12 to 4pm
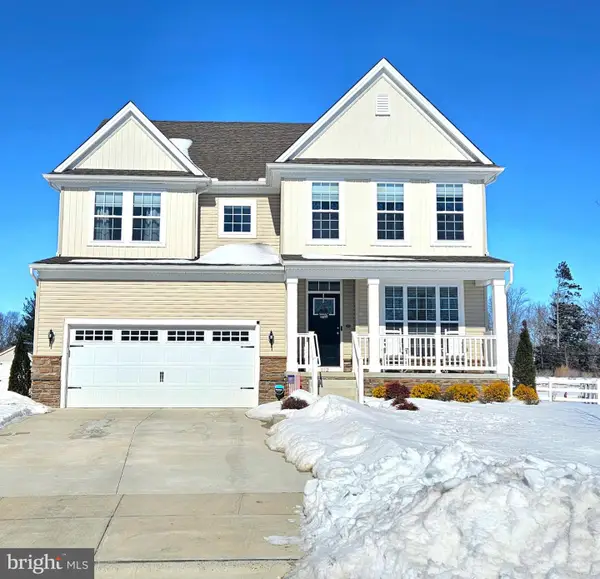 $629,900Coming Soon4 beds 4 baths
$629,900Coming Soon4 beds 4 baths112 Hidden Creek Blvd, TOWNSEND, DE 19734
MLS# DENC2096614Listed by: KELLER WILLIAMS REALTY WILMINGTON - New
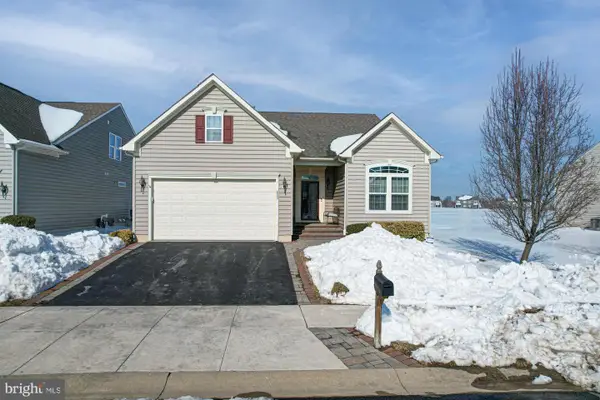 $450,000Active3 beds 3 baths2,275 sq. ft.
$450,000Active3 beds 3 baths2,275 sq. ft.633 Southerness Dr, TOWNSEND, DE 19734
MLS# DENC2096612Listed by: KELLER WILLIAMS REALTY - New
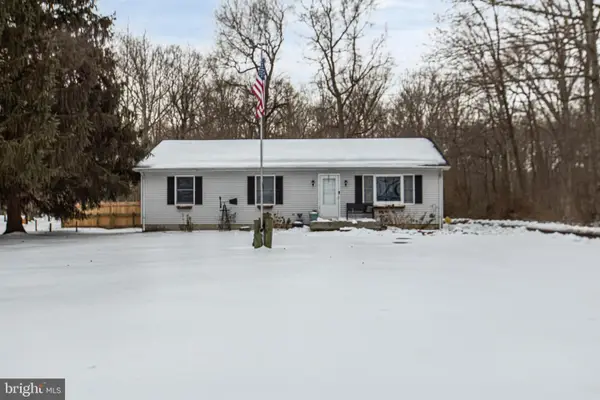 $425,000Active3 beds 1 baths1,350 sq. ft.
$425,000Active3 beds 1 baths1,350 sq. ft.902 Vandyke Greenspring Rd, TOWNSEND, DE 19734
MLS# DENC2096756Listed by: SKY REALTY 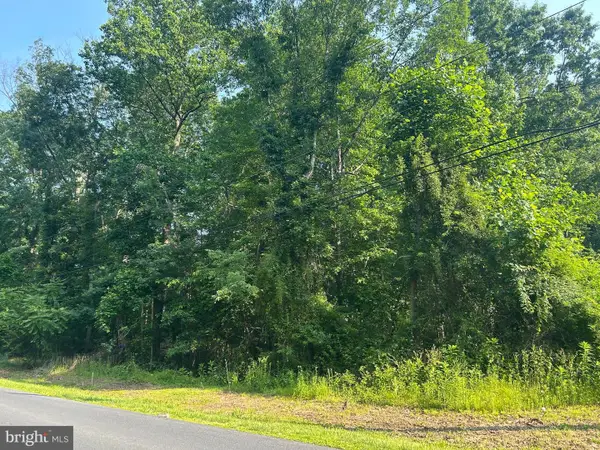 $160,000Active1 Acres
$160,000Active1 Acres0 Blackbird Station Rd, TOWNSEND, DE 19734
MLS# DENC2096526Listed by: DELAWARE HOMES INC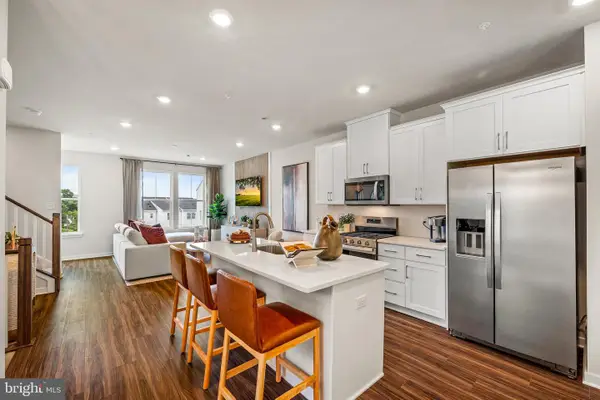 $395,500Active3 beds 4 baths
$395,500Active3 beds 4 baths370 Mingo Way, TOWNSEND, DE 19734
MLS# DENC2096452Listed by: ATLANTIC FIVE REALTY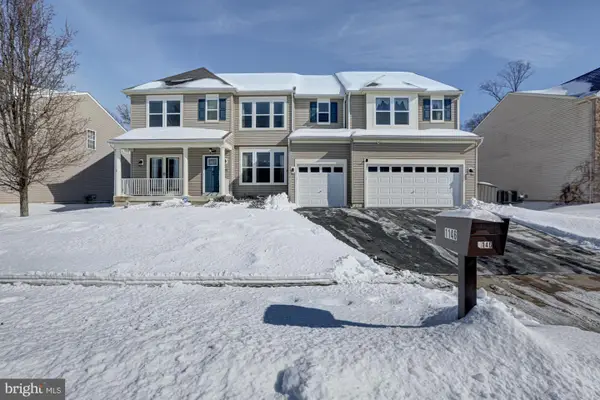 $665,000Pending5 beds 5 baths5,675 sq. ft.
$665,000Pending5 beds 5 baths5,675 sq. ft.1146 E Founds St, TOWNSEND, DE 19734
MLS# DENC2096312Listed by: KELLER WILLIAMS REALTY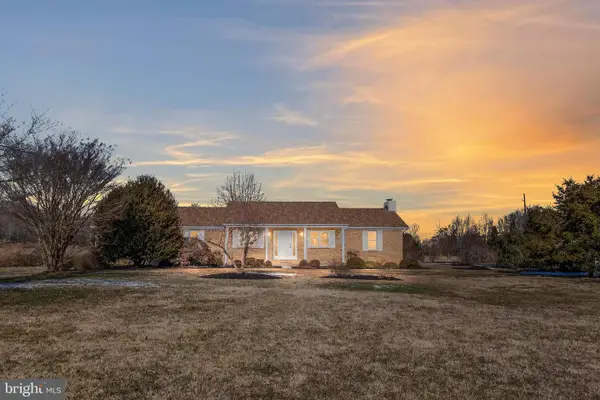 $700,000Active5 beds 2 baths1,650 sq. ft.
$700,000Active5 beds 2 baths1,650 sq. ft.229 Saw Mill Branch Rd, TOWNSEND, DE 19734
MLS# DENC2095540Listed by: CROWN HOMES REAL ESTATE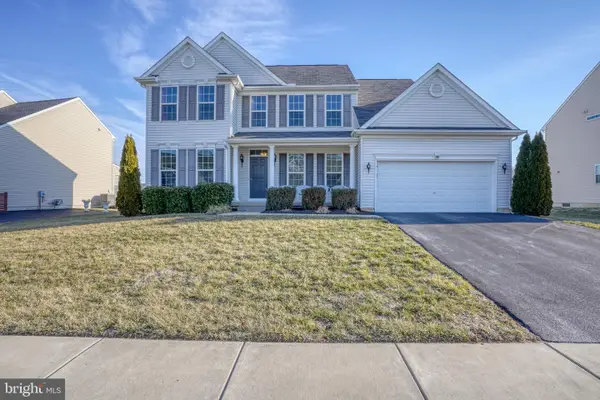 $575,000Active4 beds 3 baths3,900 sq. ft.
$575,000Active4 beds 3 baths3,900 sq. ft.216 Edgar Rd, TOWNSEND, DE 19734
MLS# DENC2095964Listed by: BURNS & ELLIS REALTORS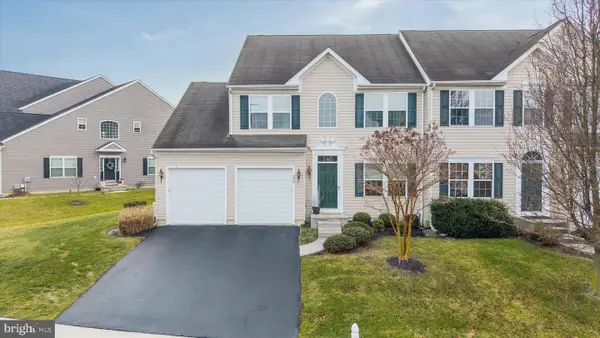 $469,000Active3 beds 4 baths3,350 sq. ft.
$469,000Active3 beds 4 baths3,350 sq. ft.220 Avonbridge Dr, TOWNSEND, DE 19734
MLS# DENC2095536Listed by: BHHS FOX & ROACH-GREENVILLE

