102 W Keystone Ave, WILMINGTON, DE 19804
Local realty services provided by:O'BRIEN REALTY ERA POWERED

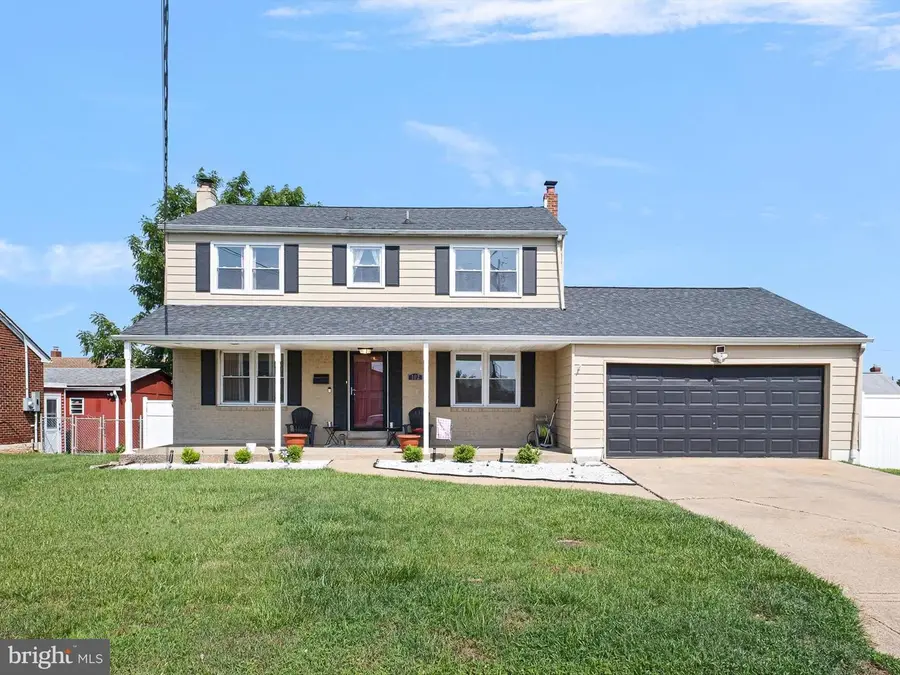
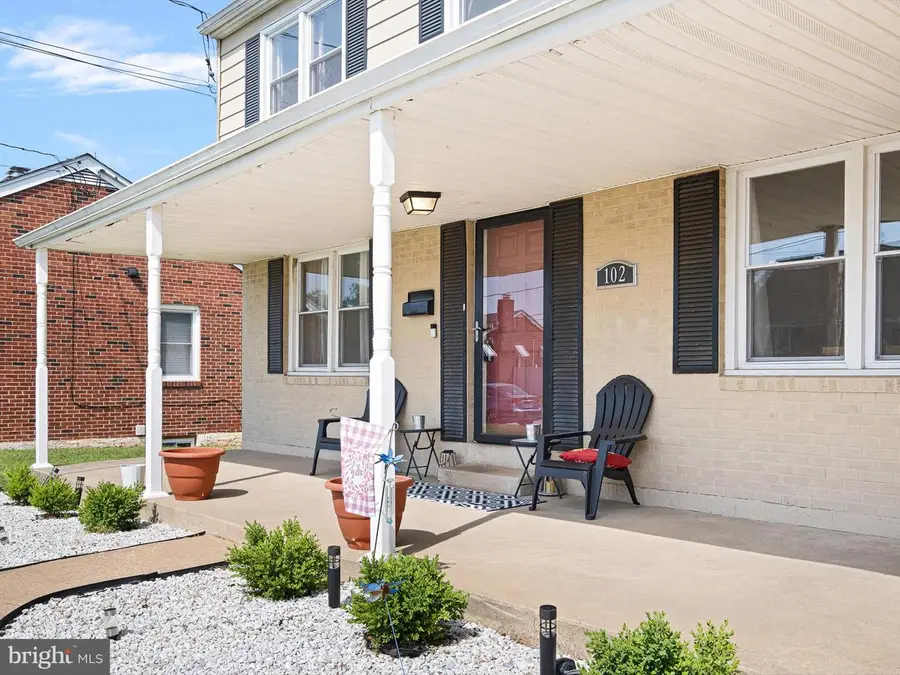
102 W Keystone Ave,WILMINGTON, DE 19804
$375,000
- 4 Beds
- 3 Baths
- 1,800 sq. ft.
- Single family
- Pending
Listed by:rakan i abu-zahra
Office:keller williams realty wilmington
MLS#:DENC2084144
Source:BRIGHTMLS
Price summary
- Price:$375,000
- Price per sq. ft.:$208.33
About this home
Welcome to 102 W Keystone Ave, where modern upgrades meet everyday comfort in this beautiful 4-bedroom, 2.5-bath home with a 2-car garage. From the moment you walk in, you'll feel right at home.
Step inside to discover a bright, open layout with Pergo flooring flowing through the spacious living and dining rooms—perfect for family gatherings and entertaining. The kitchen is sure to impress, featuring granite countertops, tile flooring and backsplash, soft-close cabinets, stainless steel appliances (including refrigerator), and sleek recessed lighting that adds warmth and style. Enjoy quiet mornings or evening wind-downs in the cozy family room that opens directly onto a private deck—ideal for outdoor dining, relaxing, or hosting summer BBQs. Upstairs, you'll find four generously sized bedrooms, including a luxurious primary suite with a walk-in closet and a stunning en-suite bathroom complete with floor-to-ceiling tile, a modern vanity, and elegant lighting. The additional full bathroom is also updated and ready for your family or guests. There's also a full-size unfinished basement offering endless potential—think gym, home theater, playroom, or added storage. Perfectly situated near Prices Corner Shopping Center and just minutes from major highways including I-95, I-295, I-495, and Route 141, this home offers easy access to shopping, dining, schools, and parks. Why just view it online? Come experience it in person! Whether you're a first-time buyer, upsizing, or relocating, this home checks all the boxes—and it won’t last long. Schedule your private tour today before it's gone!
Contact an agent
Home facts
- Year built:1972
- Listing Id #:DENC2084144
- Added:55 day(s) ago
- Updated:August 20, 2025 at 07:32 AM
Rooms and interior
- Bedrooms:4
- Total bathrooms:3
- Full bathrooms:2
- Half bathrooms:1
- Living area:1,800 sq. ft.
Heating and cooling
- Cooling:Central A/C
- Heating:Electric, Forced Air
Structure and exterior
- Roof:Pitched, Shingle
- Year built:1972
- Building area:1,800 sq. ft.
- Lot area:0.22 Acres
Schools
- High school:THOMAS MCKEAN
Utilities
- Water:Public
- Sewer:Public Sewer
Finances and disclosures
- Price:$375,000
- Price per sq. ft.:$208.33
- Tax amount:$2,419 (2018)
New listings near 102 W Keystone Ave
- Coming Soon
 $158,000Coming Soon3 beds 1 baths
$158,000Coming Soon3 beds 1 baths813 Vandever Ave, WILMINGTON, DE 19802
MLS# DENC2087992Listed by: VRA REALTY - New
 $565,000Active4 beds 4 baths2,800 sq. ft.
$565,000Active4 beds 4 baths2,800 sq. ft.1105 N Dolton Court, WILMINGTON, DE 19810
MLS# DENC2087898Listed by: TESLA REALTY GROUP, LLC - Coming Soon
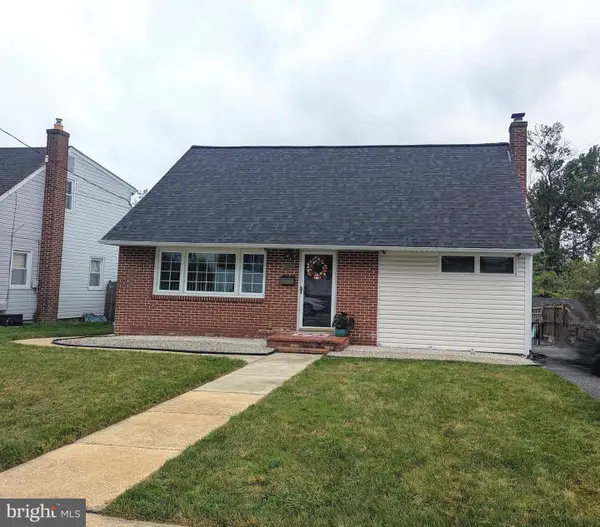 $365,000Coming Soon4 beds 2 baths
$365,000Coming Soon4 beds 2 baths1404 E Market St, WILMINGTON, DE 19804
MLS# DENC2087960Listed by: KELLER WILLIAMS REAL ESTATE -EXTON - Coming SoonOpen Sun, 1 to 3pm
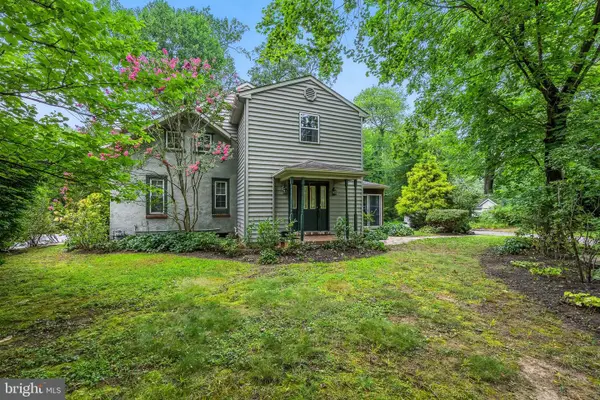 $475,000Coming Soon3 beds 3 baths
$475,000Coming Soon3 beds 3 baths1705 Harvey Rd, WILMINGTON, DE 19810
MLS# DENC2087974Listed by: PATTERSON-SCHWARTZ-HOCKESSIN  $1,075,000Pending5 beds 4 baths3,125 sq. ft.
$1,075,000Pending5 beds 4 baths3,125 sq. ft.718 Greenhill Ave, WILMINGTON, DE 19805
MLS# DENC2086118Listed by: COMPASS $1,400,000Pending5 beds 4 baths3,700 sq. ft.
$1,400,000Pending5 beds 4 baths3,700 sq. ft.506 Rothbury Rd, WILMINGTON, DE 19803
MLS# DENC2085380Listed by: COMPASS- Coming Soon
 $149,900Coming Soon1 beds 1 baths
$149,900Coming Soon1 beds 1 baths3806 Eastview Ln #3806, WILMINGTON, DE 19802
MLS# DENC2087944Listed by: EXP REALTY, LLC - Coming Soon
 $1,160,000Coming Soon5 beds 4 baths
$1,160,000Coming Soon5 beds 4 baths1902 Riverview Ave, WILMINGTON, DE 19806
MLS# DENC2081956Listed by: COMPASS - New
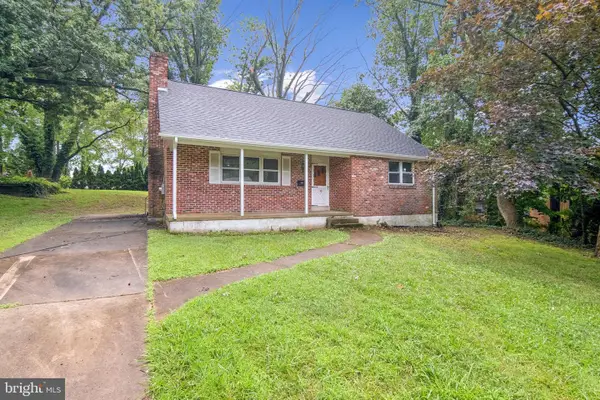 $279,999Active3 beds 2 baths1,550 sq. ft.
$279,999Active3 beds 2 baths1,550 sq. ft.210 Beechwood Rd, WILMINGTON, DE 19809
MLS# DENC2086702Listed by: COLDWELL BANKER REALTY - New
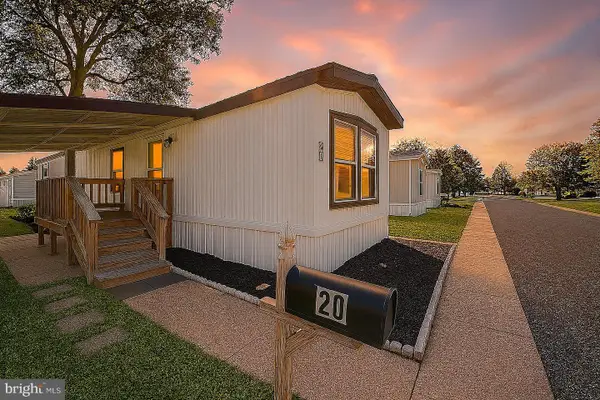 $69,000Active2 beds 1 baths
$69,000Active2 beds 1 baths20 Winterset Rd #b009, WILMINGTON, DE 19810
MLS# DENC2087918Listed by: RE/MAX ASSOCIATES-HOCKESSIN
