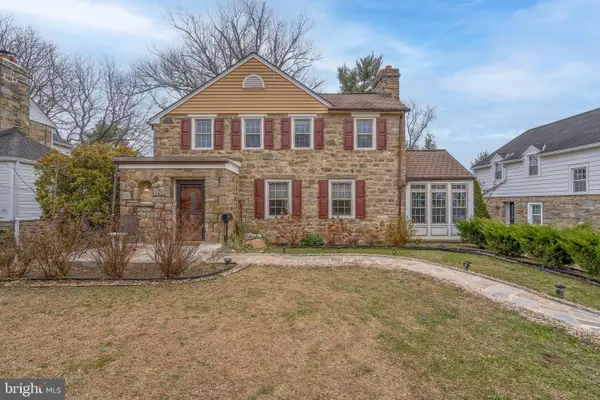104 Laurel Ln, Wilmington, DE 19804
Local realty services provided by:ERA Reed Realty, Inc.
104 Laurel Ln,Wilmington, DE 19804
$329,900
- 3 Beds
- 2 Baths
- 1,400 sq. ft.
- Single family
- Pending
Listed by: hovik nazarian
Office: long & foster real estate, inc.
MLS#:DENC2093530
Source:BRIGHTMLS
Price summary
- Price:$329,900
- Price per sq. ft.:$235.64
About this home
****Professional Photos will be uploaded soon****
Welcome to 104 Laurel Lane located in the highly desirable community of Forest Brook Glen, where classic charm meets modern enhancements. Step inside and immediately appreciate the fresh feel of newly painted interior rooms, giving the home a bright and inviting atmosphere. The peace of mind continues with a brand-new roof, offering long-term durability and added value right from the start.
The spacious living room sets a warm tone with rich hardwood floors, exposed wood beams, and abundant natural light. It's an ideal setting for everyday relaxation or hosting friends. Flowing seamlessly from the living area, the formal dining room features elegant French doors that open to a large deck, creating a perfect indoor/outdoor connection.
The kitchen offers both function and comfort with ample counter space with a cozy breakfast nook making it a natural gathering spot for meals, conversations, and weekend cooking. In addition there is a half bathroom conveniently located just off of the breakfast nook.
Upstairs, the primary bedroom provides a peaceful retreat with ample space with an adjoining bonus room that’s perfect for a home office, nursery, or creative studio. Two additional bedrooms and a full bath offer flexibility for guests or family, while the walk-up attic ensures plenty of extra storage.
The unfinished basement invites endless possibilities whether you’re dreaming of a home gym, workshop, or a future recreation space. Outside, the fully fenced backyard offers privacy and room to enjoy, now enhanced with a new 10x12 stamped concrete patio that's great for outdoor dining, entertaining, or soaking up the sun. A spacious new 14x18 shed adds even more storage and utility for tools, hobbies, or equipment.
This home is filled with character, delivers comfort, flexibility, and lasting value in one of the area’s most charming communities that is close to all major roadways, shopping and is in the Red Clay School District. Schedule your private tour today!
Contact an agent
Home facts
- Year built:1950
- Listing ID #:DENC2093530
- Added:46 day(s) ago
- Updated:January 06, 2026 at 08:32 AM
Rooms and interior
- Bedrooms:3
- Total bathrooms:2
- Full bathrooms:1
- Half bathrooms:1
- Living area:1,400 sq. ft.
Heating and cooling
- Cooling:Central A/C
- Heating:90% Forced Air, Natural Gas
Structure and exterior
- Year built:1950
- Building area:1,400 sq. ft.
- Lot area:0.13 Acres
Schools
- High school:DICKINSON
Utilities
- Water:Public
- Sewer:Public Sewer
Finances and disclosures
- Price:$329,900
- Price per sq. ft.:$235.64
- Tax amount:$1,705 (2022)
New listings near 104 Laurel Ln
- New
 $325,000Active3 beds 3 baths1,275 sq. ft.
$325,000Active3 beds 3 baths1,275 sq. ft.511 W 26th St, WILMINGTON, DE 19802
MLS# DENC2094948Listed by: RE/MAX ASSOCIATES-WILMINGTON - Coming SoonOpen Sat, 10am to 12pm
 $250,000Coming Soon3 beds 1 baths
$250,000Coming Soon3 beds 1 baths125 W 35th St, WILMINGTON, DE 19802
MLS# DENC2095068Listed by: CROWN HOMES REAL ESTATE - Coming Soon
 $879,999Coming Soon4 beds 4 baths
$879,999Coming Soon4 beds 4 baths110 Alapocas Dr, WILMINGTON, DE 19803
MLS# DENC2095142Listed by: PATTERSON-SCHWARTZ-HOCKESSIN - New
 $205,000Active3 beds 1 baths1,275 sq. ft.
$205,000Active3 beds 1 baths1,275 sq. ft.2700 N Jessup St, WILMINGTON, DE 19802
MLS# DENC2095012Listed by: CROWN HOMES REAL ESTATE - Coming SoonOpen Sat, 1 to 3pm
 $245,000Coming Soon4 beds 4 baths
$245,000Coming Soon4 beds 4 baths426 S Heald St, WILMINGTON, DE 19801
MLS# DENC2095066Listed by: FORAKER REALTY CO. - Coming Soon
 $130,000Coming Soon3 beds 2 baths
$130,000Coming Soon3 beds 2 baths434 Queen St, WILMINGTON, DE 19801
MLS# DENC2095114Listed by: BHHS FOX & ROACH-CONCORD - Coming Soon
 $475,000Coming Soon3 beds 3 baths
$475,000Coming Soon3 beds 3 baths20 Brandywine Blvd, WILMINGTON, DE 19809
MLS# DENC2094360Listed by: REAL BROKER, LLC - Coming Soon
 $419,000Coming Soon3 beds 1 baths
$419,000Coming Soon3 beds 1 baths1722 W 13th St, WILMINGTON, DE 19806
MLS# DENC2095100Listed by: COMPASS - Coming SoonOpen Sat, 11am to 1pm
 $329,000Coming Soon3 beds 2 baths
$329,000Coming Soon3 beds 2 baths13 Olga Rd, WILMINGTON, DE 19805
MLS# DENC2095092Listed by: PATTERSON-SCHWARTZ - GREENVILLE - Coming Soon
 $199,900Coming Soon4 beds 1 baths
$199,900Coming Soon4 beds 1 baths2011 N West St, WILMINGTON, DE 19802
MLS# DENC2095076Listed by: RE/MAX ASSOCIATES-WILMINGTON
