12 Toby Ct, Wilmington, DE 19808
Local realty services provided by:ERA Central Realty Group
12 Toby Ct,Wilmington, DE 19808
$442,500
- 3 Beds
- 3 Baths
- - sq. ft.
- Single family
- Sold
Listed by: robert a blackhurst, sumeet malik
Office: compass
MLS#:DENC2093560
Source:BRIGHTMLS
Sorry, we are unable to map this address
Price summary
- Price:$442,500
About this home
Welcome to 12 Toby Ct, a meticulously maintained gem nestled in Sherwood II. As soon as you step inside, you'll appreciate the exceptional care and attention that has been devoted to this home. With a modern open layout, this residence offers three spacious bedrooms and two and a half baths, including a luxurious primary suite with a private en-suite bathroom.
On the upper level, you'll find the cozy family room featuring a custom bookshelf, seamlessly connected to the open kitchen, making it ideal for entertaining and daily living. The lower level hosts a large, versatile living room, perfect for a variety of activities and gatherings. Step outside to enjoy a beautiful deck. The home also includes a convenient garage, providing ample storage and parking space. The basement is perfect for additional storage and houses the washer and dryer for added convenience.
Located in a sought-after neighborhood, this home is one of the few in the area to offer such a modern layout. It is conveniently situated near Delcastle Recreational Park, which features a mostly flat, paved walking trail within its expansive 400 acres. The park offers a variety of amenities, including a playground, baseball/softball diamond, basketball court, fitness circuit, and football field. Additionally, you're just a stone's throw away from shopping and dining options. Don't miss out on the opportunity to make this exquisite home your own. Book your tour today!
Contact an agent
Home facts
- Year built:1959
- Listing ID #:DENC2093560
- Added:44 day(s) ago
- Updated:January 04, 2026 at 06:29 AM
Rooms and interior
- Bedrooms:3
- Total bathrooms:3
- Full bathrooms:2
- Half bathrooms:1
Heating and cooling
- Cooling:Central A/C
- Heating:Hot Water, Natural Gas
Structure and exterior
- Year built:1959
Utilities
- Water:Public
- Sewer:Public Sewer
Finances and disclosures
- Price:$442,500
- Tax amount:$3,716 (2025)
New listings near 12 Toby Ct
- New
 $180,000Active3 beds 1 baths875 sq. ft.
$180,000Active3 beds 1 baths875 sq. ft.202 Tamarack Ave, WILMINGTON, DE 19804
MLS# DENC2095082Listed by: FIRST COAST REALTY LLC - New
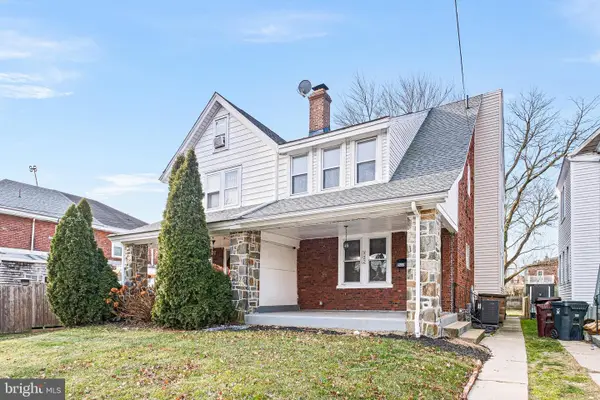 $354,120Active4 beds 2 baths1,600 sq. ft.
$354,120Active4 beds 2 baths1,600 sq. ft.902 W 24th St, WILMINGTON, DE 19802
MLS# DENC2091526Listed by: CROWN HOMES REAL ESTATE - Coming Soon
 $424,999Coming Soon3 beds 2 baths
$424,999Coming Soon3 beds 2 baths202 E 39th St, WILMINGTON, DE 19802
MLS# DENC2094740Listed by: BHHS FOX & ROACH - HOCKESSIN - Open Sun, 1 to 3pmNew
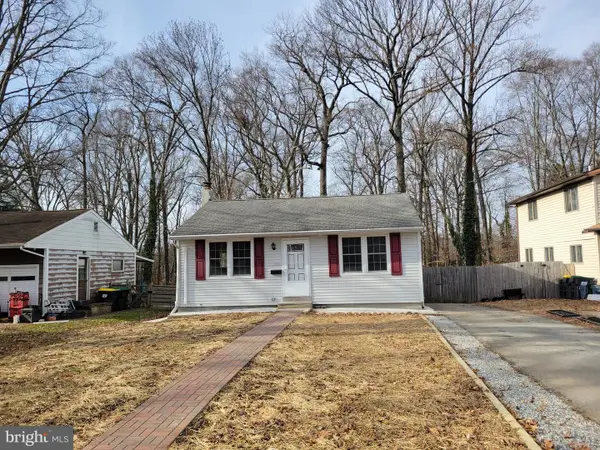 $339,900Active3 beds 1 baths900 sq. ft.
$339,900Active3 beds 1 baths900 sq. ft.806 Woodland Ave, WILMINGTON, DE 19808
MLS# DENC2095070Listed by: BHHS FOX & ROACH - HOCKESSIN - Coming Soon
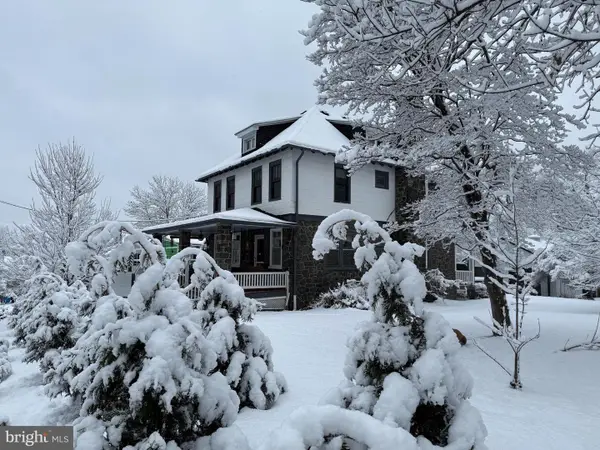 $535,000Coming Soon5 beds 3 baths
$535,000Coming Soon5 beds 3 baths213 Philadelphia Pike, WILMINGTON, DE 19809
MLS# DENC2095072Listed by: COMPASS - Coming Soon
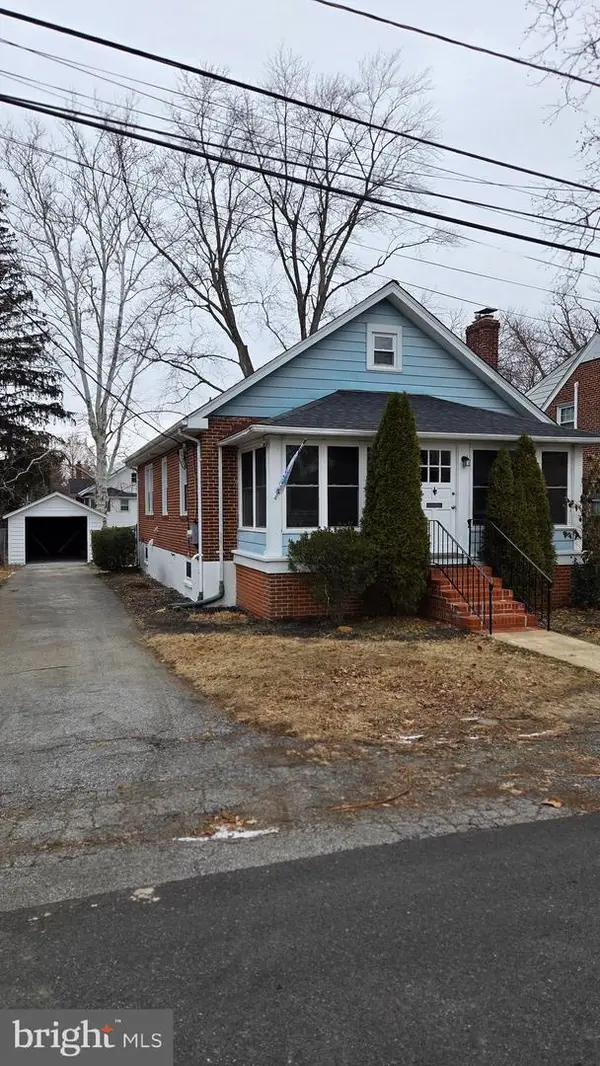 $399,900Coming Soon3 beds 2 baths
$399,900Coming Soon3 beds 2 baths125 Woodrow Ave, WILMINGTON, DE 19803
MLS# DENC2095074Listed by: CONCORD REALTY GROUP - Coming Soon
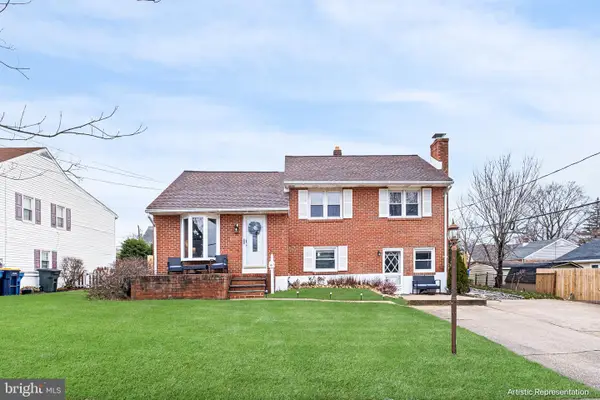 $350,000Coming Soon4 beds 2 baths
$350,000Coming Soon4 beds 2 baths301 Taylor Rd, WILMINGTON, DE 19804
MLS# DENC2095046Listed by: COMPASS - Coming Soon
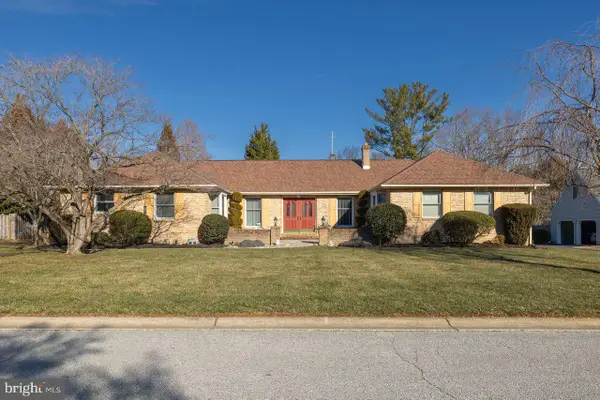 $524,900Coming Soon3 beds 2 baths
$524,900Coming Soon3 beds 2 baths2703 Charles Pl, WILMINGTON, DE 19808
MLS# DENC2095048Listed by: EXP REALTY, LLC - Coming Soon
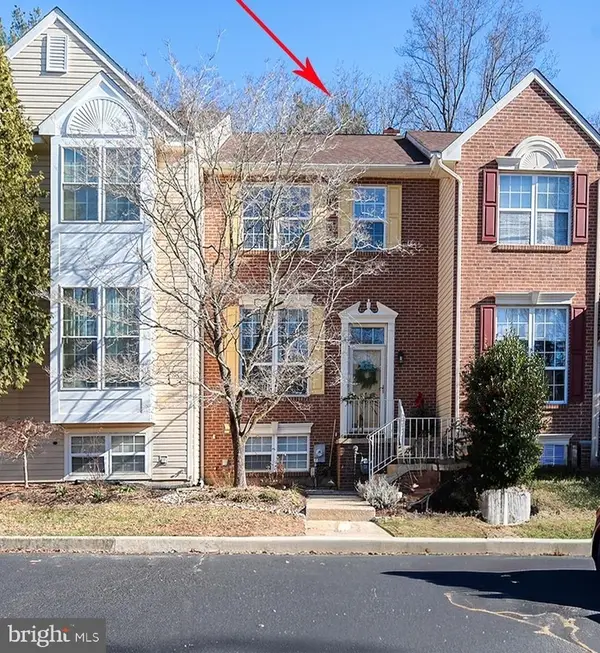 $439,900Coming Soon3 beds 3 baths
$439,900Coming Soon3 beds 3 baths233 Cayman Ct, WILMINGTON, DE 19808
MLS# DENC2095062Listed by: PATTERSON-SCHWARTZ-NEWARK - Coming SoonOpen Sun, 1 to 3pm
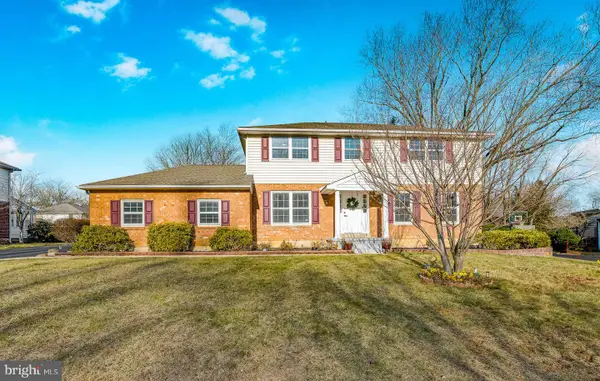 $639,000Coming Soon6 beds 4 baths
$639,000Coming Soon6 beds 4 baths2205 Dorval Rd, WILMINGTON, DE 19810
MLS# DENC2094974Listed by: EXP REALTY, LLC
