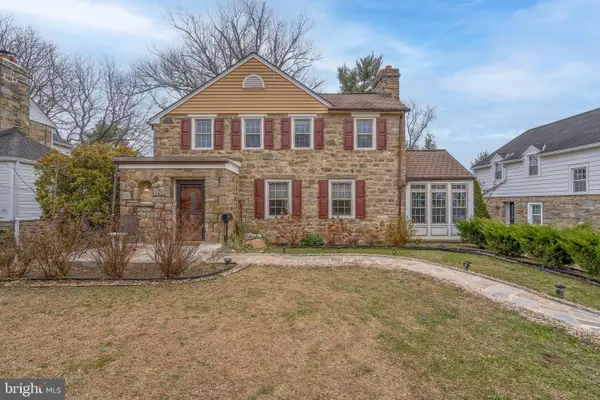1224 Grinnell Rd, Wilmington, DE 19803
Local realty services provided by:ERA Reed Realty, Inc.
1224 Grinnell Rd,Wilmington, DE 19803
$535,000
- 4 Beds
- 3 Baths
- 2,375 sq. ft.
- Single family
- Active
Listed by: richard f clarke
Office: exit preferred realty
MLS#:DENC2092112
Source:BRIGHTMLS
Price summary
- Price:$535,000
- Price per sq. ft.:$225.26
About this home
Property Overview:
Look no further! This beautifully updated 4-bedroom, 3.5-bath home is located in the desirable Green Acres neighborhood of North Wilmington, within the Brandywine School District. Situated on a private lot near the back of the community and just a block from the community pool, this spacious 5-level split offers privacy, comfort, and modern updates throughout.
Interior Features:
• Open-concept main level with new kitchen (2025) that flows to dining and living areas—ideal for entertaining.
• Four spacious bedrooms and three full baths, including an updated primary suite.
• Bonus screened-in porch off the back for outdoor enjoyment.
• Mudroom entrance with laundry and half bath for convenience.
• Whole-home water purification system for fresh, clean living.
• Sauna for relaxation and wellness.
Exterior & Updates:
• Oversized 2-car garage with plenty of storage.
• Roof (2022), Driveway (2022), Windows (2024/25).
• Interior, Kitchen, and Bathroom renovations (2025).
• Front and back yard improvements (2025).
• Located close to community amenities including pool and recreational spaces.
Investment Opportunity:
The property is currently leased through 10/31/2026, making it perfect for investors looking for turnkey income with no repairs needed.
Additional Details:
• Bedrooms: 4
• Bathrooms: 3 Full / 1 Half
• Style: 5-Level Split
• Garage: Oversized 2-Car Attached
• School District: Brandywine
Remarks:
Welcome home to 1224 Grinnell Road—a stunning MG Construction renovation offering modern comfort, functional design, and strong investment potential in one of North Wilmington’s most sought-after neighborhoods.
Contact an agent
Home facts
- Year built:1960
- Listing ID #:DENC2092112
- Added:64 day(s) ago
- Updated:January 06, 2026 at 02:34 PM
Rooms and interior
- Bedrooms:4
- Total bathrooms:3
- Full bathrooms:3
- Living area:2,375 sq. ft.
Heating and cooling
- Cooling:Central A/C
- Heating:Forced Air, Natural Gas
Structure and exterior
- Roof:Architectural Shingle
- Year built:1960
- Building area:2,375 sq. ft.
- Lot area:0.7 Acres
Utilities
- Water:Public
- Sewer:Public Sewer
Finances and disclosures
- Price:$535,000
- Price per sq. ft.:$225.26
- Tax amount:$2,805 (2025)
New listings near 1224 Grinnell Rd
- New
 $1,590,000Active5 beds 6 baths7,121 sq. ft.
$1,590,000Active5 beds 6 baths7,121 sq. ft.102 Odyssey Dr, WILMINGTON, DE 19808
MLS# DENC2095166Listed by: LONG & FOSTER REAL ESTATE, INC. - New
 $325,000Active3 beds 3 baths1,275 sq. ft.
$325,000Active3 beds 3 baths1,275 sq. ft.511 W 26th St, WILMINGTON, DE 19802
MLS# DENC2094948Listed by: RE/MAX ASSOCIATES-WILMINGTON - Coming SoonOpen Sat, 10am to 12pm
 $250,000Coming Soon3 beds 1 baths
$250,000Coming Soon3 beds 1 baths125 W 35th St, WILMINGTON, DE 19802
MLS# DENC2095068Listed by: CROWN HOMES REAL ESTATE - Coming Soon
 $879,999Coming Soon4 beds 4 baths
$879,999Coming Soon4 beds 4 baths110 Alapocas Dr, WILMINGTON, DE 19803
MLS# DENC2095142Listed by: PATTERSON-SCHWARTZ-HOCKESSIN - New
 $205,000Active3 beds 1 baths1,275 sq. ft.
$205,000Active3 beds 1 baths1,275 sq. ft.2700 N Jessup St, WILMINGTON, DE 19802
MLS# DENC2095012Listed by: CROWN HOMES REAL ESTATE - Coming SoonOpen Sat, 1 to 3pm
 $245,000Coming Soon4 beds 4 baths
$245,000Coming Soon4 beds 4 baths426 S Heald St, WILMINGTON, DE 19801
MLS# DENC2095066Listed by: FORAKER REALTY CO. - Coming Soon
 $130,000Coming Soon3 beds 2 baths
$130,000Coming Soon3 beds 2 baths434 Queen St, WILMINGTON, DE 19801
MLS# DENC2095114Listed by: BHHS FOX & ROACH-CONCORD - Coming Soon
 $475,000Coming Soon3 beds 3 baths
$475,000Coming Soon3 beds 3 baths20 Brandywine Blvd, WILMINGTON, DE 19809
MLS# DENC2094360Listed by: REAL BROKER, LLC - New
 $419,000Active3 beds 1 baths1,325 sq. ft.
$419,000Active3 beds 1 baths1,325 sq. ft.1722 W 13th St, WILMINGTON, DE 19806
MLS# DENC2095100Listed by: COMPASS - Coming SoonOpen Sat, 11am to 1pm
 $329,000Coming Soon3 beds 2 baths
$329,000Coming Soon3 beds 2 baths13 Olga Rd, WILMINGTON, DE 19805
MLS# DENC2095092Listed by: PATTERSON-SCHWARTZ - GREENVILLE
