1317 W Tenth St, Wilmington, DE 19806
Local realty services provided by:ERA Reed Realty, Inc.
1317 W Tenth St,Wilmington, DE 19806
$420,000
- 3 Beds
- 3 Baths
- 2,200 sq. ft.
- Townhouse
- Pending
Listed by:matt fish
Office:keller williams realty wilmington
MLS#:DENC2089000
Source:BRIGHTMLS
Price summary
- Price:$420,000
- Price per sq. ft.:$190.91
About this home
Tucked away on a quiet block in the heart of Cool Spring, this move-in ready townhouse offers the best of city living with modern amenities, storage and off-street parking. You are sure to love the walkable lifestyle this completely move-in-ready home has to offer. Inside, the home features a highly functional layout with generous living spaces and excellent closet and storage options rarely found in city homes. The fresh, neutral colors and new carpeting welcome you and your guests. The first floor features neutral paint, a bedroom which could also function as a home office, a full bathroom with newer stackable washer and dryer units, a large closet and access to the one car garage. The open main level showcases hardwood floors and is flooded with natural light. A spacious eat-in kitchen with granite counters, stainless appliances, and tall maple cabinetry offer enough storage space for all your kitchen items. The dining area is large enough to host all your holiday events and parties. French doors invite natural light into the living room and open to a private raised deck—perfect for dining or relaxing outdoors. The wood-burning fireplace sets the perfect atmosphere for cool fall evenings and the built-in bookshelves bring a touch of class to the space.
Upstairs, two large bedrooms each feature private en-suite baths and abundant closet space. A rare find in the city, this home also includes an attached garage and up to three additional off-street parking spaces, making coming and going a breeze.
With thoughtful updates, fresh paint, new carpet, the home is ready for its next owner. Best of all, the location combines peace and convenience: a quiet street just steps from Cool Spring Park, Trolley Square, Little Italy, and downtown Wilmington, with quick access to I-95 and major roadways.
1317 W 10th Street delivers space, comfort, and the premium of off-street parking—all in one of the city’s most walkable and convenient neighborhoods. Schedule your tour today!
Contact an agent
Home facts
- Year built:1983
- Listing ID #:DENC2089000
- Added:53 day(s) ago
- Updated:November 01, 2025 at 07:28 AM
Rooms and interior
- Bedrooms:3
- Total bathrooms:3
- Full bathrooms:3
- Living area:2,200 sq. ft.
Heating and cooling
- Cooling:Central A/C
- Heating:Electric, Heat Pump(s)
Structure and exterior
- Year built:1983
- Building area:2,200 sq. ft.
- Lot area:0.04 Acres
Schools
- High school:ALEXIS I. DUPONT
- Middle school:SKYLINE
- Elementary school:WILLIAM C. LEWIS DUAL LANGUAGE
Utilities
- Water:Public
- Sewer:Public Sewer
Finances and disclosures
- Price:$420,000
- Price per sq. ft.:$190.91
- Tax amount:$5,429 (2024)
New listings near 1317 W Tenth St
- Coming Soon
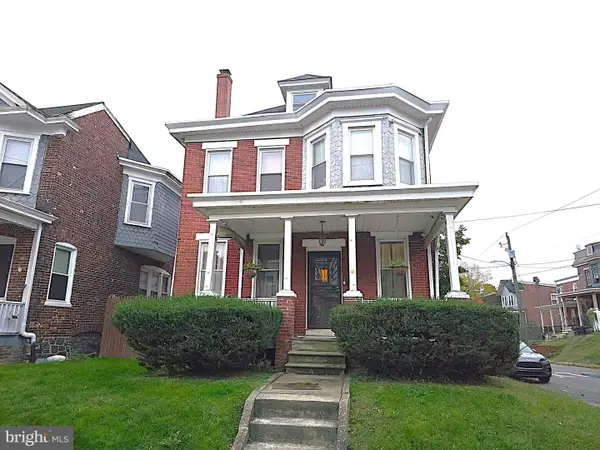 $224,888Coming Soon4 beds 2 baths
$224,888Coming Soon4 beds 2 baths2400 N Madison St, WILMINGTON, DE 19802
MLS# DENC2092350Listed by: EXP REALTY, LLC - New
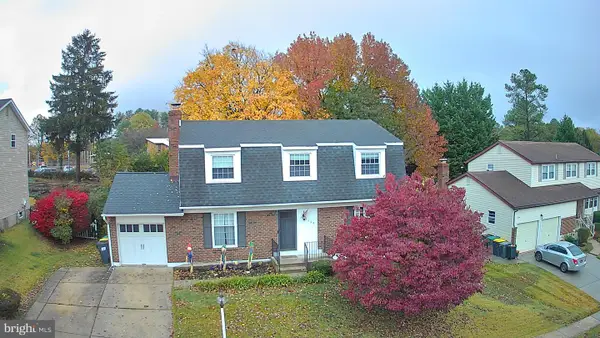 $499,000Active4 beds 3 baths2,025 sq. ft.
$499,000Active4 beds 3 baths2,025 sq. ft.5108 New Kent Rd, WILMINGTON, DE 19808
MLS# DENC2092342Listed by: PATTERSON-SCHWARTZ-MIDDLETOWN - Coming Soon
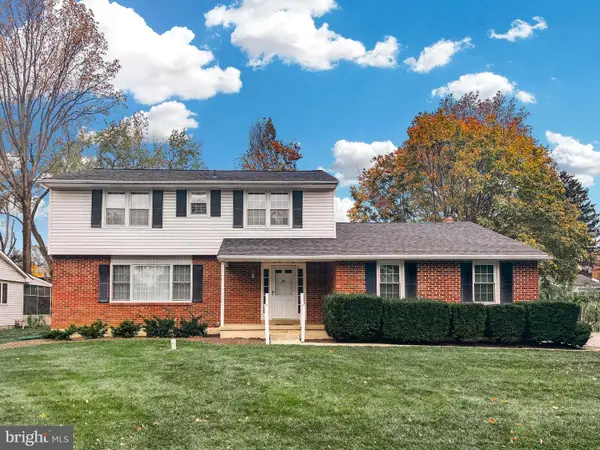 $650,000Coming Soon5 beds 4 baths
$650,000Coming Soon5 beds 4 baths2438 Granby Rd, WILMINGTON, DE 19810
MLS# DENC2091598Listed by: LONG & FOSTER REAL ESTATE, INC. - New
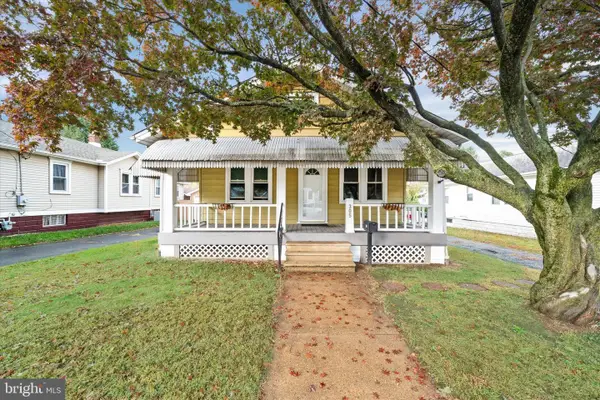 $250,000Active2 beds 1 baths925 sq. ft.
$250,000Active2 beds 1 baths925 sq. ft.305 W Summit Ave, WILMINGTON, DE 19804
MLS# DENC2091690Listed by: RE/MAX POINT REALTY - Coming Soon
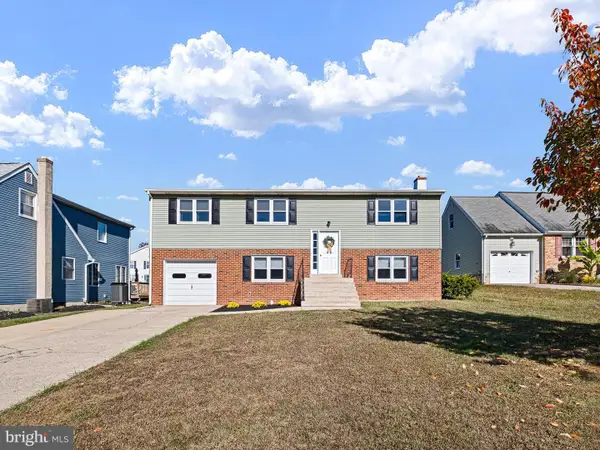 $389,000Coming Soon3 beds 2 baths
$389,000Coming Soon3 beds 2 baths3605 Squirrel Hill Ct, WILMINGTON, DE 19808
MLS# DENC2091968Listed by: BHHS FOX & ROACH - HOCKESSIN - New
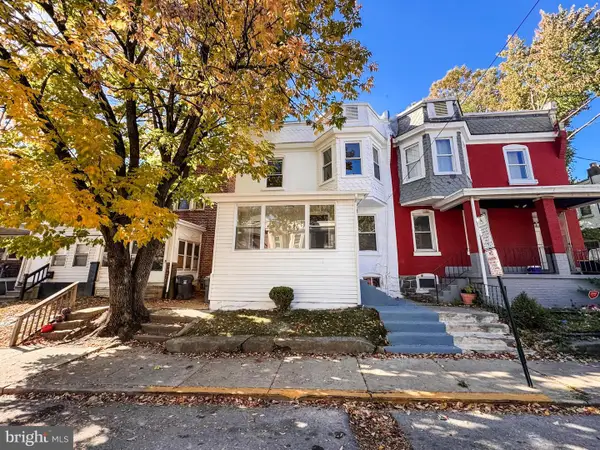 $224,900Active3 beds 3 baths1,750 sq. ft.
$224,900Active3 beds 3 baths1,750 sq. ft.802 E 22nd St, WILMINGTON, DE 19802
MLS# DENC2092306Listed by: COMPASS - New
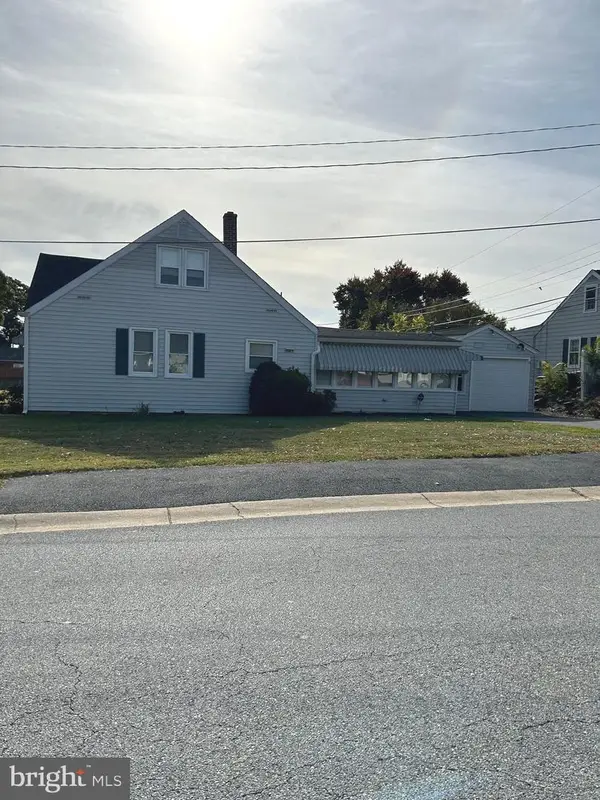 $260,000Active3 beds 1 baths1,725 sq. ft.
$260,000Active3 beds 1 baths1,725 sq. ft.602 Erdman Rd, WILMINGTON, DE 19804
MLS# DENC2092090Listed by: DELAWARE HOMES INC - Coming SoonOpen Sun, 2 to 4pm
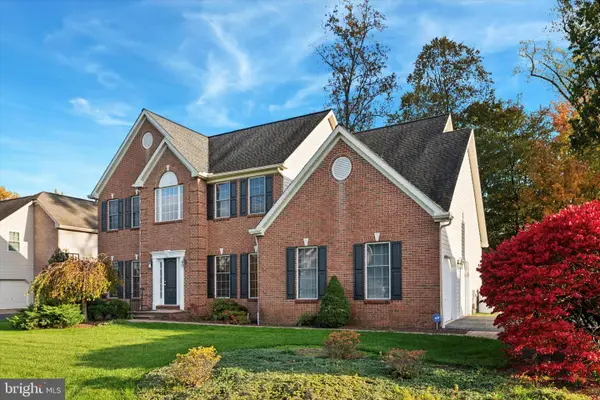 $799,000Coming Soon4 beds 3 baths
$799,000Coming Soon4 beds 3 baths22 Bradley Dr, WILMINGTON, DE 19803
MLS# DENC2092226Listed by: TESLA REALTY GROUP, LLC - Coming SoonOpen Sun, 1 to 3pm
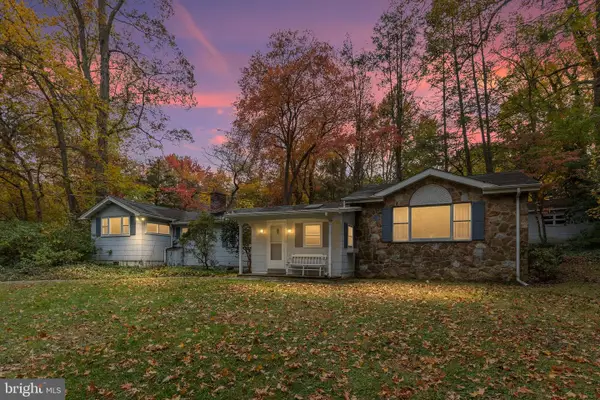 $435,000Coming Soon3 beds 3 baths
$435,000Coming Soon3 beds 3 baths2106 Millers Rd, WILMINGTON, DE 19810
MLS# DENC2092296Listed by: PATTERSON-SCHWARTZ-BRANDYWINE - Open Sun, 1 to 3pmNew
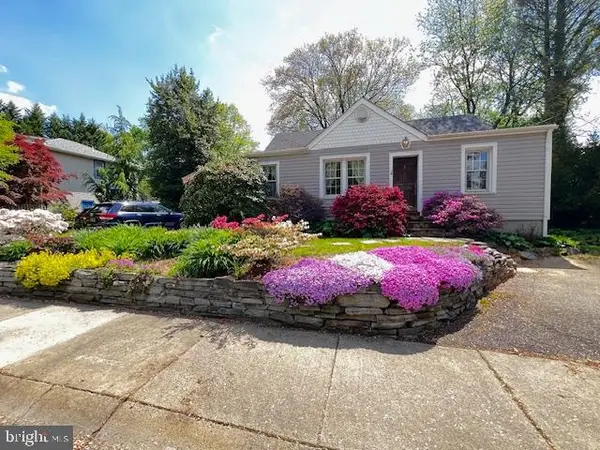 $435,000Active3 beds 2 baths2,035 sq. ft.
$435,000Active3 beds 2 baths2,035 sq. ft.2212 Grubb Rd, WILMINGTON, DE 19810
MLS# DENC2092180Listed by: CONCORD REALTY GROUP
