1321 N Clayton St, Wilmington, DE 19806
Local realty services provided by:ERA Central Realty Group
Listed by: earl endrich
Office: bhhs fox & roach - hockessin
MLS#:DENC2088742
Source:BRIGHTMLS
Price summary
- Price:$369,900
- Price per sq. ft.:$214.43
About this home
Experience the best of Wilmington’s city lifestyle in this beautifully updated 4-bedroom, 1.5-bath townhome. A perfect blend of historic character and modern comfort. Nestled in the heart of Trolley Square, this home offers effortless access to the neighborhood’s trendy restaurants, boutique shops, and vibrant nightlife, all while maintaining a sense of warmth and privacy. A welcoming front porch sets the stage for relaxed evenings and friendly neighborhood connections. Inside, sunlight fills the spacious main level, where gleaming hardwood floors, classic millwork, and an ornamental fireplace showcase timeless craftsmanship. The open dining area flows into a fully renovated kitchen featuring custom wood cabinetry, granite countertops, a subway tile backsplash, an undermount sink, and stainless steel appliances, designed for both everyday living and entertaining. Step outside to a private rear porch and fenced backyard (new in 2025) a rare city retreat ideal for morning coffee or weekend gatherings. Upstairs, three bright bedrooms and a modern full bath offer comfort and style, while the top floor hosts a versatile fourth bedroom with bonus space—perfect for a home office, studio, or guest suite. Recent upgrades include a NEW Roof in 2021, a NEW gas piping line and Bradford White 40-gallon gas water heater in 2022, a NEW energy-efficient washer and dryer in 2024, and a NEW rear fence in 2025. With its proximity to downtown Trolley Square, updated systems, and move-in-ready condition, this home captures everything today’s buyers are looking for with urban convenience, timeless design, and modern functionality. Don’t miss your opportunity to own a piece of Trolley Square’s signature charm, where every detail has been thoughtfully cared for and every space invites you to feel at home.
Contact an agent
Home facts
- Year built:1900
- Listing ID #:DENC2088742
- Added:83 day(s) ago
- Updated:January 01, 2026 at 08:58 AM
Rooms and interior
- Bedrooms:4
- Total bathrooms:2
- Full bathrooms:1
- Half bathrooms:1
- Living area:1,725 sq. ft.
Heating and cooling
- Cooling:Central A/C
- Heating:Forced Air, Natural Gas
Structure and exterior
- Year built:1900
- Building area:1,725 sq. ft.
- Lot area:0.04 Acres
Schools
- High school:ALEXIS I. DUPONT
- Middle school:SKYLINE
- Elementary school:LEWIS
Utilities
- Water:Public
- Sewer:Public Sewer
Finances and disclosures
- Price:$369,900
- Price per sq. ft.:$214.43
- Tax amount:$3,397 (2024)
New listings near 1321 N Clayton St
- Coming Soon
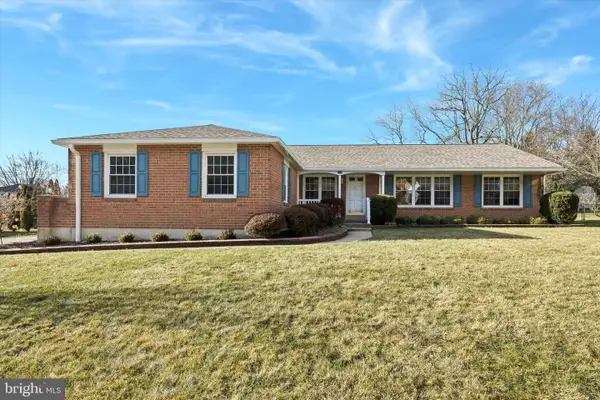 $525,000Coming Soon4 beds 3 baths
$525,000Coming Soon4 beds 3 baths2710 E Landsdowne Dr, WILMINGTON, DE 19810
MLS# DENC2094926Listed by: KELLER WILLIAMS REALTY WILMINGTON - New
 $235,000Active3 beds 1 baths1,375 sq. ft.
$235,000Active3 beds 1 baths1,375 sq. ft.2402 N Van Buren St, WILMINGTON, DE 19802
MLS# DENC2094936Listed by: TESLA REALTY GROUP, LLC - New
 $259,900Active4 beds 2 baths1,775 sq. ft.
$259,900Active4 beds 2 baths1,775 sq. ft.2309 N West St, WILMINGTON, DE 19802
MLS# DENC2094990Listed by: TESLA REALTY GROUP, LLC - New
 $249,999Active3 beds 2 baths1,075 sq. ft.
$249,999Active3 beds 2 baths1,075 sq. ft.11 E 42nd St, WILMINGTON, DE 19802
MLS# DENC2094984Listed by: CG REALTY, LLC - Coming Soon
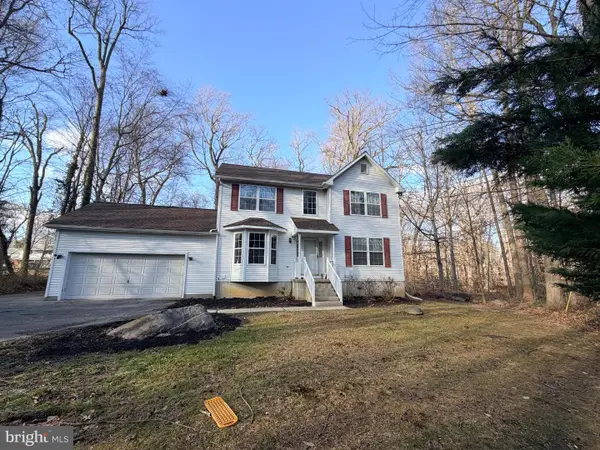 $545,000Coming Soon3 beds 3 baths
$545,000Coming Soon3 beds 3 baths2218 Marsh Rd, WILMINGTON, DE 19810
MLS# DENC2094814Listed by: BHHS FOX & ROACH-CONCORD - Coming Soon
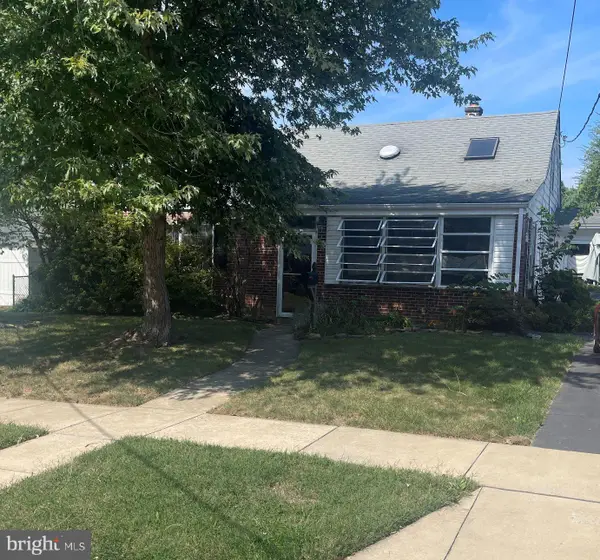 $275,000Coming Soon3 beds 2 baths
$275,000Coming Soon3 beds 2 baths2225 Diamond St, WILMINGTON, DE 19804
MLS# DENC2094644Listed by: TESLA REALTY GROUP, LLC - Coming Soon
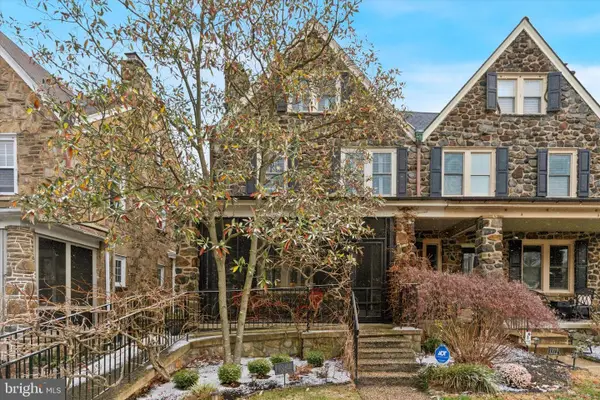 $725,000Coming Soon3 beds 4 baths
$725,000Coming Soon3 beds 4 baths1314 Woodlawn Ave, WILMINGTON, DE 19806
MLS# DENC2094538Listed by: CENTURY 21 EMERALD - Coming Soon
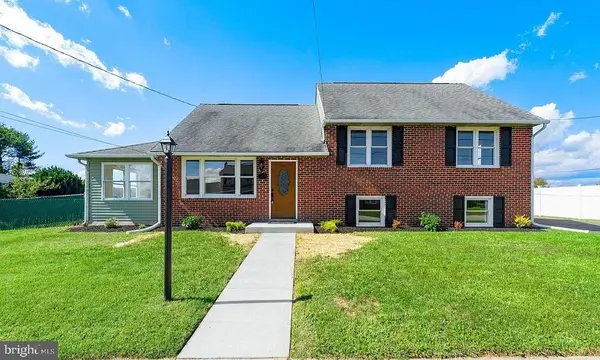 $429,900Coming Soon5 beds 3 baths
$429,900Coming Soon5 beds 3 baths105 W Keystone Ave, WILMINGTON, DE 19804
MLS# DENC2094946Listed by: KELLER WILLIAMS REAL ESTATE - WEST CHESTER - New
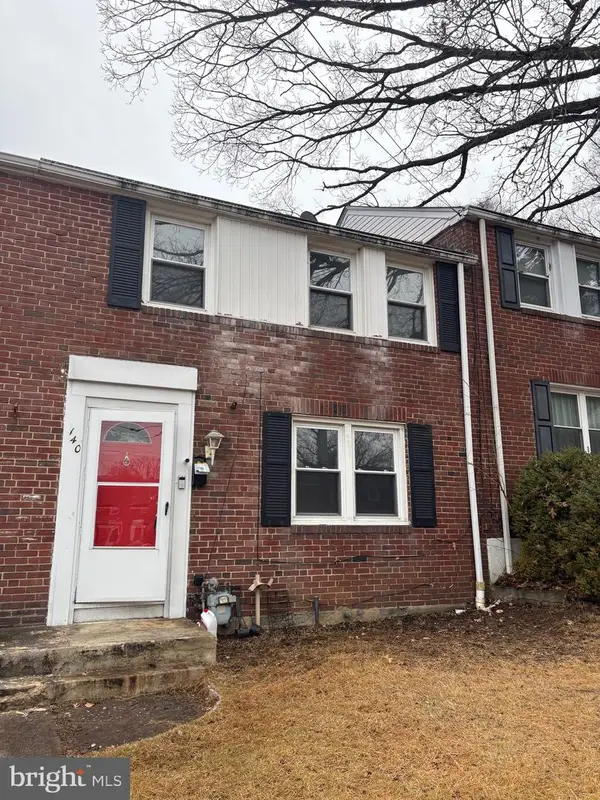 $239,900Active3 beds 1 baths1,050 sq. ft.
$239,900Active3 beds 1 baths1,050 sq. ft.140 Maple Hill Rd, WILMINGTON, DE 19804
MLS# DENC2094950Listed by: VRA REALTY - New
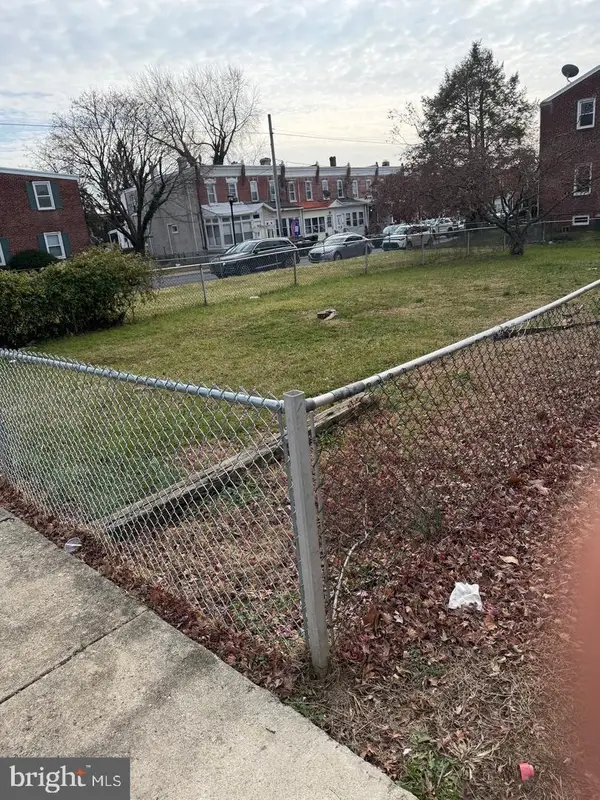 $50,000Active0.06 Acres
$50,000Active0.06 Acres2902 W 3rd St, WILMINGTON, DE 19805
MLS# DENC2094934Listed by: RE/MAX ASSOCIATES-HOCKESSIN
