133 Lynthwaite Farm Ln, Wilmington, DE 19803
Local realty services provided by:ERA Reed Realty, Inc.
133 Lynthwaite Farm Ln,Wilmington, DE 19803
$529,900
- 2 Beds
- 3 Baths
- 3,250 sq. ft.
- Single family
- Active
Listed by: jeffrey stape, mark stape
Office: compass
MLS#:DENC2091788
Source:BRIGHTMLS
Price summary
- Price:$529,900
- Price per sq. ft.:$163.05
About this home
This brick‑front condo in Lynthwaite Farm has been freshly painted and offers two spacious bedrooms and 2½ baths in a serene North Wilmington location. Mature landscaping and a private walkway lead to the covered entry. Inside, the foyer opens to a cathedral‑ceilinged living and dining area with a sweeping arched window and gleaming hardwood floors. A gas fireplace anchors the family room, while an adjoining sunroom with exposed brick walls provides a cozy retreat. The kitchen features granite counters, tile backsplash, abundant cherry cabinetry and stainless‑steel appliances, including double wall ovens and a built‑in cooktop. A breakfast bar overlooks the dining space.
The main‑level primary suite boasts vaulted ceilings, generous closet space and a full bath with dual vanity and shower. A powder room, laundry room and access to the attached garage complete this level. Upstairs, a loft with skylight offers flexible space for a home office or den. The second bedroom is served by another full bath, and there’s even a walk‑in closet for storage. The full basement is a standout, offering a huge finished rec room, space for hobbies and an unfinished area for storage or workshop.
Residents enjoy natural gas heat and central air, plus the convenience of low‑maintenance living in this condominium/townhome community. Set in the heart of Brandywine Hundred near shopping, dining and major highways, 133 Lynthwaite Farm Lane combines comfort and convenience in a charming, mature setting.
Contact an agent
Home facts
- Year built:2002
- Listing ID #:DENC2091788
- Added:132 day(s) ago
- Updated:January 08, 2026 at 02:50 PM
Rooms and interior
- Bedrooms:2
- Total bathrooms:3
- Full bathrooms:2
- Half bathrooms:1
- Living area:3,250 sq. ft.
Heating and cooling
- Cooling:Central A/C
- Heating:Forced Air, Natural Gas
Structure and exterior
- Roof:Pitched, Shingle
- Year built:2002
- Building area:3,250 sq. ft.
Utilities
- Water:Public
- Sewer:Public Sewer
Finances and disclosures
- Price:$529,900
- Price per sq. ft.:$163.05
- Tax amount:$4,290 (2024)
New listings near 133 Lynthwaite Farm Ln
- New
 $199,900Active-- beds -- baths
$199,900Active-- beds -- baths1401-unit Pennsylvania Ave #511, WILMINGTON, DE 19806
MLS# DENC2095008Listed by: HARRISON PROPERTIES, LTD. - Coming Soon
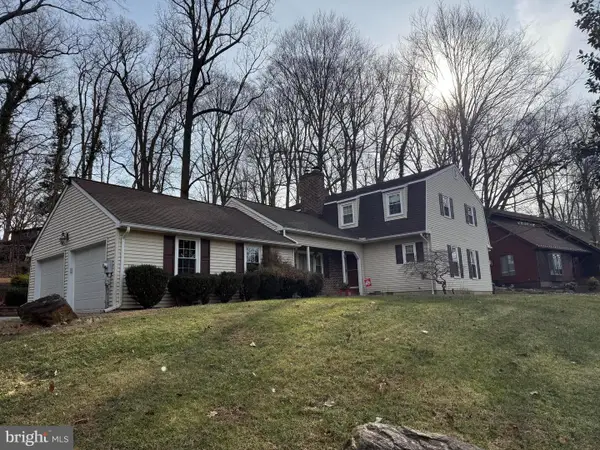 $549,900Coming Soon4 beds 3 baths
$549,900Coming Soon4 beds 3 baths5518 E Timberview Ct E, WILMINGTON, DE 19808
MLS# DENC2095308Listed by: RE/MAX POINT REALTY - Coming SoonOpen Sat, 11am to 1pm
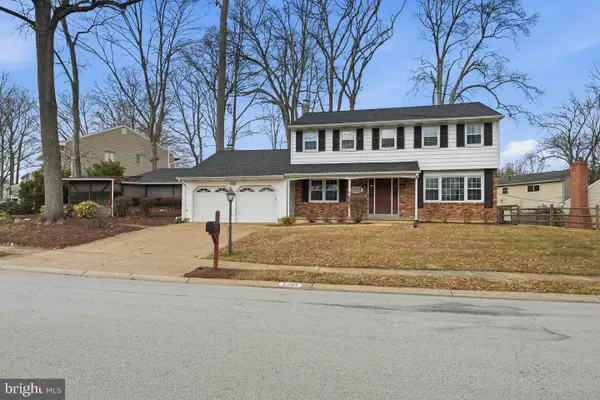 $515,000Coming Soon4 beds 3 baths
$515,000Coming Soon4 beds 3 baths2301 Rockwell Rd, WILMINGTON, DE 19810
MLS# DENC2095296Listed by: PATTERSON-SCHWARTZ-HOCKESSIN - New
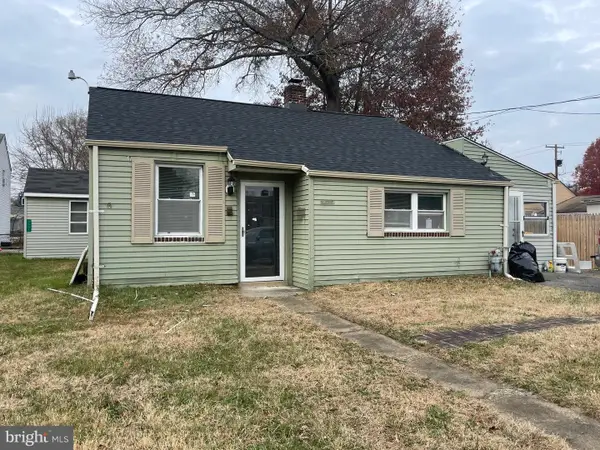 $269,000Active3 beds 2 baths1,100 sq. ft.
$269,000Active3 beds 2 baths1,100 sq. ft.2001 Linkwood Ave, WILMINGTON, DE 19805
MLS# DENC2095300Listed by: RE/MAX ASSOCIATES-WILMINGTON - New
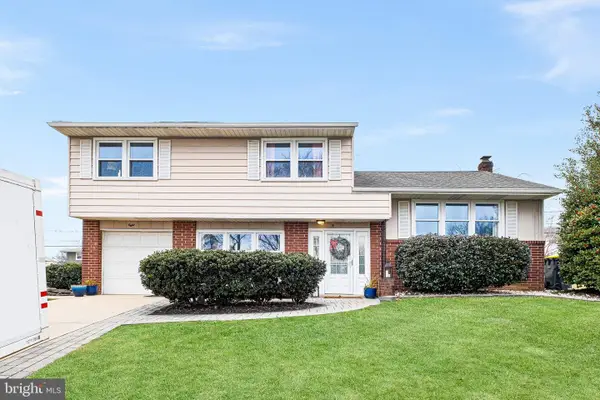 $420,000Active4 beds 2 baths1,800 sq. ft.
$420,000Active4 beds 2 baths1,800 sq. ft.8 Toby Ct, WILMINGTON, DE 19808
MLS# DENC2095304Listed by: COMPASS - New
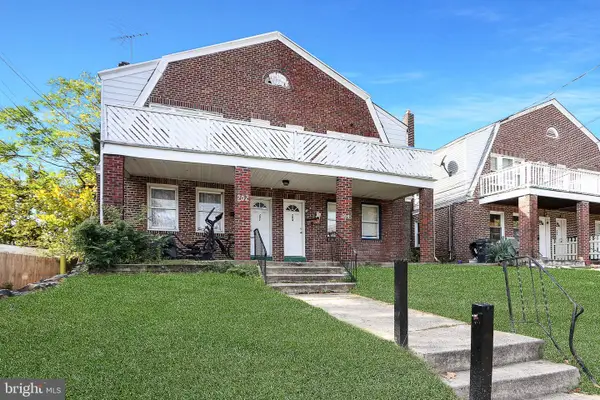 $275,000Active4 beds -- baths1,450 sq. ft.
$275,000Active4 beds -- baths1,450 sq. ft.204 W 35th St, WILMINGTON, DE 19802
MLS# DENC2090444Listed by: EMPOWER REAL ESTATE, LLC - New
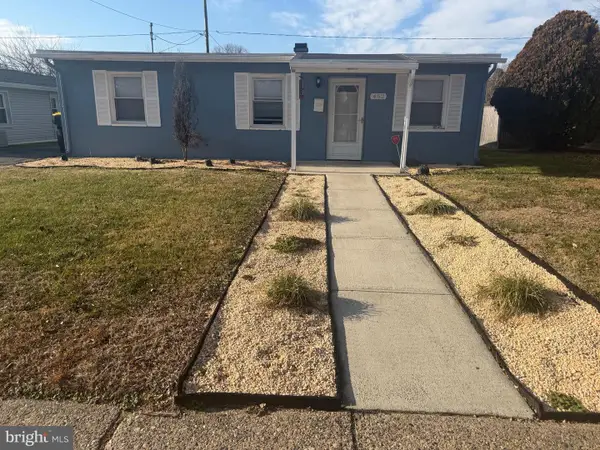 $249,900Active3 beds 1 baths875 sq. ft.
$249,900Active3 beds 1 baths875 sq. ft.452 Anderson Dr, WILMINGTON, DE 19801
MLS# DENC2095254Listed by: RE/MAX ASSOCIATES-HOCKESSIN 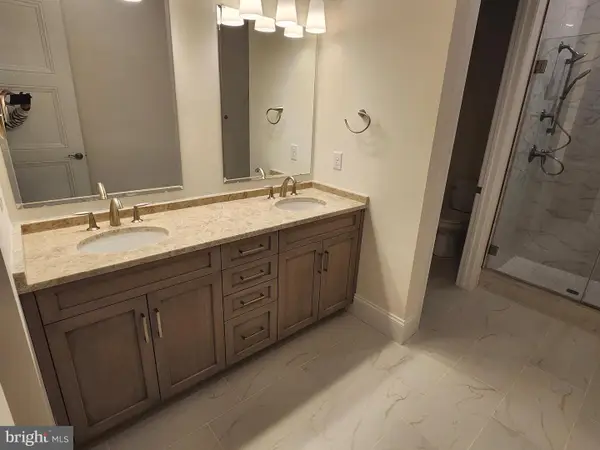 $1,089,954Pending3 beds 4 baths2,800 sq. ft.
$1,089,954Pending3 beds 4 baths2,800 sq. ft.1103 Invermere Rd, WILMINGTON, DE 19803
MLS# DENC2095282Listed by: RE/MAX ASSOCIATES-WILMINGTON- Open Sat, 11am to 1pmNew
 $225,000Active3 beds 2 baths1,275 sq. ft.
$225,000Active3 beds 2 baths1,275 sq. ft.1322 W 3rd St, WILMINGTON, DE 19805
MLS# DENC2095278Listed by: CROWN HOMES REAL ESTATE - Coming Soon
 $219,900Coming Soon1 beds 1 baths
$219,900Coming Soon1 beds 1 baths1809 Saint Elizabeth St, WILMINGTON, DE 19805
MLS# DENC2092094Listed by: BHHS FOX & ROACH - HOCKESSIN
