1403 Shallcross Ave #509, Wilmington, DE 19806
Local realty services provided by:O'BRIEN REALTY ERA POWERED
1403 Shallcross Ave #509,Wilmington, DE 19806
$412,000
- 2 Beds
- 2 Baths
- - sq. ft.
- Condominium
- Sold
Listed by: renae leonard
Office: patterson-schwartz - greenville
MLS#:DENC2090584
Source:BRIGHTMLS
Sorry, we are unable to map this address
Price summary
- Price:$412,000
About this home
Welcome to Hamilton House! This exceptional penthouse condo in the heart of Trolley Square showcases sweeping views of downtown Wilmington and Brandywine Park.
Flooded with natural light, the dramatic living room features 12-foot ceilings, floor-to-ceiling windows, and a custom built-in offering both storage and display space. Step out onto the expansive 20-foot balcony to take in skyline and park views from your own private retreat.
The galley-style kitchen provides ample cabinetry and functionality, while the spacious upper-level primary suite includes an en-suite bath, convenient laundry, and generous storage. With five oversized closets, there’s no shortage of space—ideal for fashion enthusiasts or anyone who values organization. Two assigned covered parking spaces and an attached storage unit add ease and convenience.
Hamilton House amenities include a welcoming outdoor gathering area with a gas grill and plenty of seating, perfect for entertaining or unwinding. Residents enjoy the peace of mind provided by a doorman, secure building access, and gated parking.
A rare opportunity to own a light-filled penthouse retreat in one of Wilmington’s most vibrant neighborhoods!
Contact an agent
Home facts
- Year built:1970
- Listing ID #:DENC2090584
- Added:78 day(s) ago
- Updated:December 21, 2025 at 07:00 AM
Rooms and interior
- Bedrooms:2
- Total bathrooms:2
- Full bathrooms:2
Heating and cooling
- Cooling:Central A/C
- Heating:Electric, Forced Air
Structure and exterior
- Roof:Flat
- Year built:1970
Utilities
- Water:Public
- Sewer:Public Sewer
Finances and disclosures
- Price:$412,000
- Tax amount:$2,620 (2025)
New listings near 1403 Shallcross Ave #509
- New
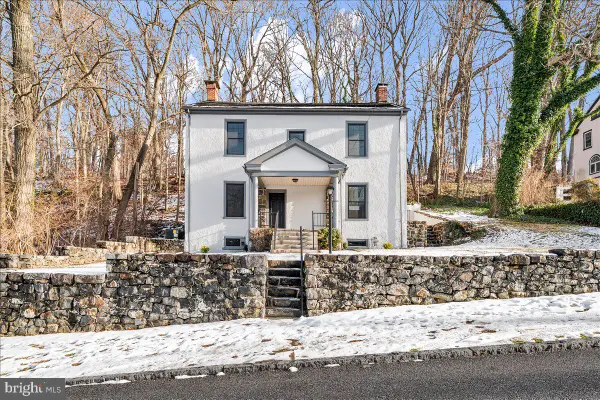 $725,000Active3 beds 2 baths2,650 sq. ft.
$725,000Active3 beds 2 baths2,650 sq. ft.1921 Mount Vernon Ave, WILMINGTON, DE 19806
MLS# DENC2094710Listed by: RE/MAX ELITE - New
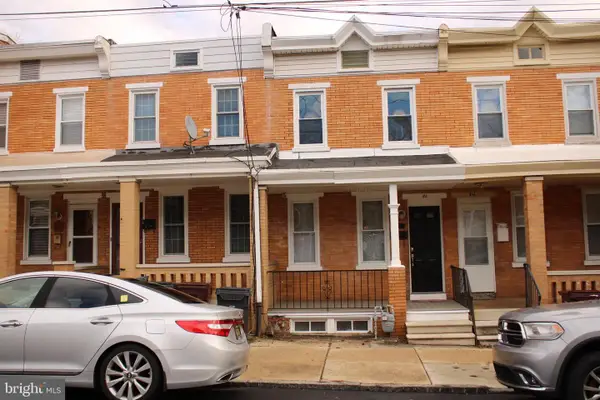 $209,900Active3 beds 2 baths1,175 sq. ft.
$209,900Active3 beds 2 baths1,175 sq. ft.414 S Franklin St, WILMINGTON, DE 19805
MLS# DENC2094716Listed by: CONCORD REALTY GROUP - New
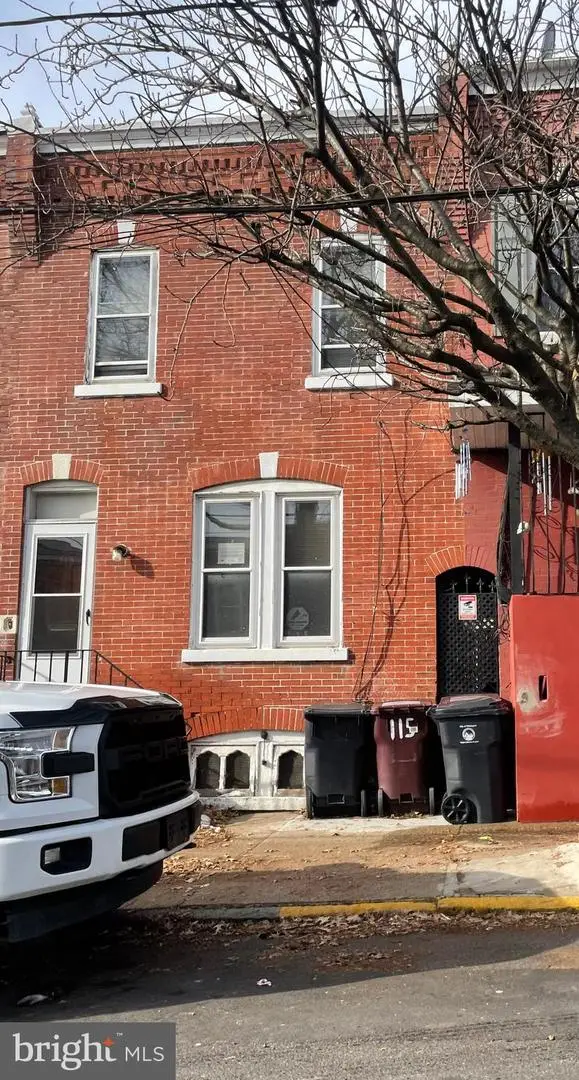 $124,900Active3 beds 1 baths1,425 sq. ft.
$124,900Active3 beds 1 baths1,425 sq. ft.115 N Franklin St, WILMINGTON, DE 19805
MLS# DENC2094702Listed by: PRECISION REAL ESTATE GROUP LLC - Coming Soon
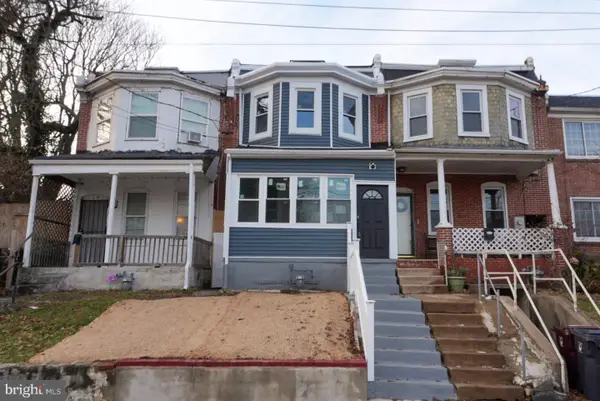 $244,999Coming Soon3 beds 3 baths
$244,999Coming Soon3 beds 3 baths2103 N Locust St, WILMINGTON, DE 19802
MLS# DENC2094686Listed by: CROWN HOMES REAL ESTATE - New
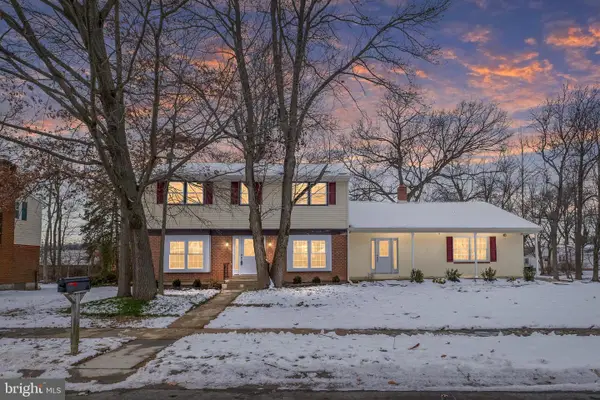 $599,900Active4 beds 3 baths2,775 sq. ft.
$599,900Active4 beds 3 baths2,775 sq. ft.2920 Cheshire Rd, WILMINGTON, DE 19810
MLS# DENC2094682Listed by: COMPASS - New
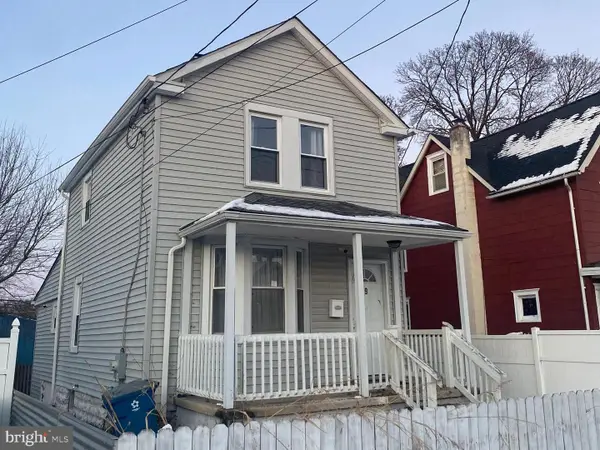 $195,000Active2 beds 2 baths1,115 sq. ft.
$195,000Active2 beds 2 baths1,115 sq. ft.9 Glenrich Ave, WILMINGTON, DE 19804
MLS# DENC2094646Listed by: LINDA VISTA REAL ESTATE - New
 $549,900Active4 beds 2 baths2,400 sq. ft.
$549,900Active4 beds 2 baths2,400 sq. ft.1302 Stanford Rd, WILMINGTON, DE 19803
MLS# DENC2094678Listed by: REAL BROKER LLC - New
 $449,900Active4 beds 3 baths3,325 sq. ft.
$449,900Active4 beds 3 baths3,325 sq. ft.322 Beverly Pl, WILMINGTON, DE 19809
MLS# DENC2094586Listed by: COMPASS - New
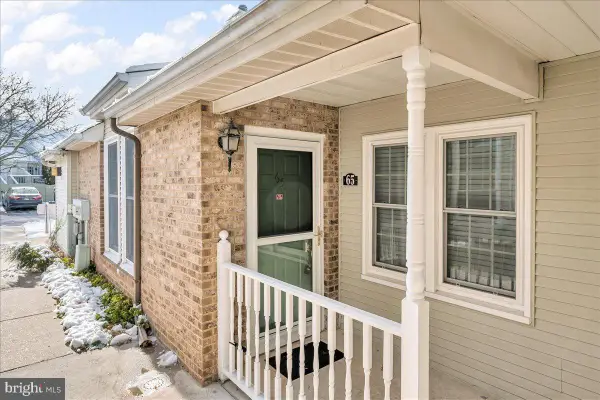 $299,500Active2 beds 2 baths1,502 sq. ft.
$299,500Active2 beds 2 baths1,502 sq. ft.65 Standiford Ct, WILMINGTON, DE 19804
MLS# DENC2094670Listed by: PATTERSON-SCHWARTZ-HOCKESSIN - New
 $190,000Active3 beds 1 baths1,375 sq. ft.
$190,000Active3 beds 1 baths1,375 sq. ft.234 N Rodney St, WILMINGTON, DE 19805
MLS# DENC2094324Listed by: BHHS FOX & ROACH-GREENVILLE
