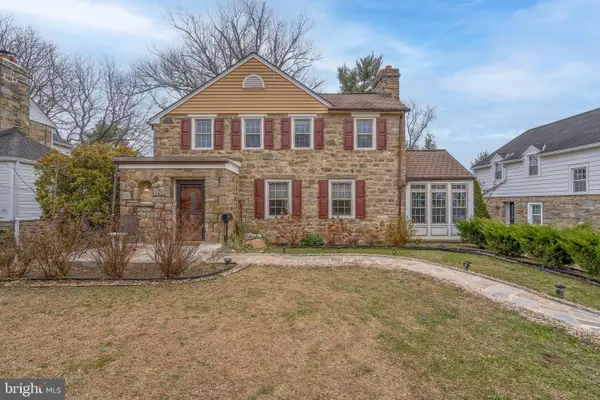1607 Silverside Rd, Wilmington, DE 19810
Local realty services provided by:ERA Martin Associates
Listed by: michael c dunning
Office: redfin corporation
MLS#:DENC2093482
Source:BRIGHTMLS
Price summary
- Price:$524,900
- Price per sq. ft.:$201.88
About this home
This large ranch home showcases unique contemporary features throughout and meticulous landscaping, offering exceptional natural light and inviting living spaces. The expansive living room with a stone fireplace flows into a formal dining room with wainscoting, while the spacious kitchen boasts a center island, granite countertops, and a sunlit breakfast nook. A generous office/den adds versatility, and the stunning red-tiled sunroom features floor-to-ceiling windows and access to an outdoor oasis with a large patio, extended covered deck, lush new gardens, and a breathtaking pond with a cascading waterfall. The unique Primary Bedroom offers a vaulted ceiling and direct deck access, complemented by a luxurious Primary Bathroom with skylights above the Jacuzzi soaking tub, a spa-like shower, and a huge walk-in closet. A second bedroom includes its own newly renovated full bathroom. Additional highlights include a newly installed AC and heating system, large attached carport, and a desirable location in the Windybush community within the Brandywine School District. Mortgage savings may be available for buyers of this listing.
Contact an agent
Home facts
- Year built:1956
- Listing ID #:DENC2093482
- Added:45 day(s) ago
- Updated:January 06, 2026 at 02:34 PM
Rooms and interior
- Bedrooms:2
- Total bathrooms:3
- Full bathrooms:2
- Half bathrooms:1
- Living area:2,600 sq. ft.
Heating and cooling
- Cooling:Central A/C
- Heating:Baseboard - Hot Water, Forced Air, Natural Gas
Structure and exterior
- Roof:Flat, Rubber
- Year built:1956
- Building area:2,600 sq. ft.
- Lot area:0.43 Acres
Utilities
- Water:Public
- Sewer:Public Sewer
Finances and disclosures
- Price:$524,900
- Price per sq. ft.:$201.88
- Tax amount:$4,954 (2025)
New listings near 1607 Silverside Rd
- New
 $1,590,000Active5 beds 6 baths7,121 sq. ft.
$1,590,000Active5 beds 6 baths7,121 sq. ft.102 Odyssey Dr, WILMINGTON, DE 19808
MLS# DENC2095166Listed by: LONG & FOSTER REAL ESTATE, INC. - New
 $325,000Active3 beds 3 baths1,275 sq. ft.
$325,000Active3 beds 3 baths1,275 sq. ft.511 W 26th St, WILMINGTON, DE 19802
MLS# DENC2094948Listed by: RE/MAX ASSOCIATES-WILMINGTON - Coming SoonOpen Sat, 10am to 12pm
 $250,000Coming Soon3 beds 1 baths
$250,000Coming Soon3 beds 1 baths125 W 35th St, WILMINGTON, DE 19802
MLS# DENC2095068Listed by: CROWN HOMES REAL ESTATE - Coming Soon
 $879,999Coming Soon4 beds 4 baths
$879,999Coming Soon4 beds 4 baths110 Alapocas Dr, WILMINGTON, DE 19803
MLS# DENC2095142Listed by: PATTERSON-SCHWARTZ-HOCKESSIN - New
 $205,000Active3 beds 1 baths1,275 sq. ft.
$205,000Active3 beds 1 baths1,275 sq. ft.2700 N Jessup St, WILMINGTON, DE 19802
MLS# DENC2095012Listed by: CROWN HOMES REAL ESTATE - Coming SoonOpen Sat, 1 to 3pm
 $245,000Coming Soon4 beds 4 baths
$245,000Coming Soon4 beds 4 baths426 S Heald St, WILMINGTON, DE 19801
MLS# DENC2095066Listed by: FORAKER REALTY CO. - Coming Soon
 $130,000Coming Soon3 beds 2 baths
$130,000Coming Soon3 beds 2 baths434 Queen St, WILMINGTON, DE 19801
MLS# DENC2095114Listed by: BHHS FOX & ROACH-CONCORD - Coming Soon
 $475,000Coming Soon3 beds 3 baths
$475,000Coming Soon3 beds 3 baths20 Brandywine Blvd, WILMINGTON, DE 19809
MLS# DENC2094360Listed by: REAL BROKER, LLC - New
 $419,000Active3 beds 1 baths1,325 sq. ft.
$419,000Active3 beds 1 baths1,325 sq. ft.1722 W 13th St, WILMINGTON, DE 19806
MLS# DENC2095100Listed by: COMPASS - Coming SoonOpen Sat, 11am to 1pm
 $329,000Coming Soon3 beds 2 baths
$329,000Coming Soon3 beds 2 baths13 Olga Rd, WILMINGTON, DE 19805
MLS# DENC2095092Listed by: PATTERSON-SCHWARTZ - GREENVILLE
