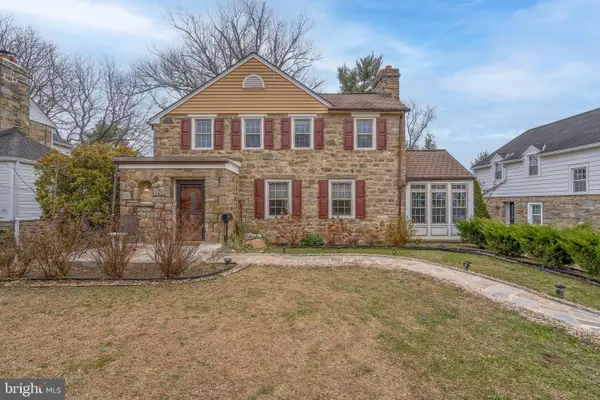1950 Prospect Rd, Wilmington, DE 19805
Local realty services provided by:ERA Liberty Realty
1950 Prospect Rd,Wilmington, DE 19805
$200,000
- 3 Beds
- 1 Baths
- 1,402 sq. ft.
- Townhouse
- Pending
Listed by: andrea l harrington
Office: compass
MLS#:DENC2093586
Source:BRIGHTMLS
Price summary
- Price:$200,000
- Price per sq. ft.:$142.65
About this home
Welcome to 1950 Prospect Road, a charming all-brick townhouse offering 3 bedrooms, 1 bathroom, and a finished walk-out basement. Step inside to find stylish laminate plank flooring throughout the main level. The living room, enhanced with elegant crown molding, creates a cozy, welcoming retreat, while the adjoining dining room features tasteful chair rail molding and a ceiling fan – an ideal setting for gatherings. The kitchen is conveniently located just off the dining area and includes sleek stainless-steel appliances that any home cook will appreciate. Upstairs, the primary bedroom boasts three closets and original hardwood floors that, with a bit of TLC, can be refinished to restore their timeless beauty. Two additional bedrooms and a full bathroom with an updated vanity complete the upper level. The finished walk-out basement expands your living space and includes a dedicated laundry room with a washer and dryer. From here, step directly out to the private 2-car driveway. Additional highlights include a newer heater installed in 2018. With a touch of personal care and creativity, this home has the potential to become truly special. Enjoy the perfect blend of city convenience and the tranquility of a neighborhood setting. Don’t miss the opportunity to make this townhouse your own!
Contact an agent
Home facts
- Year built:1944
- Listing ID #:DENC2093586
- Added:45 day(s) ago
- Updated:January 06, 2026 at 08:32 AM
Rooms and interior
- Bedrooms:3
- Total bathrooms:1
- Full bathrooms:1
- Living area:1,402 sq. ft.
Heating and cooling
- Cooling:Window Unit(s)
- Heating:Forced Air, Natural Gas
Structure and exterior
- Roof:Flat
- Year built:1944
- Building area:1,402 sq. ft.
- Lot area:0.04 Acres
Schools
- High school:GLASGOW
Utilities
- Water:Public
- Sewer:Public Sewer
Finances and disclosures
- Price:$200,000
- Price per sq. ft.:$142.65
- Tax amount:$1,985 (2025)
New listings near 1950 Prospect Rd
- New
 $325,000Active3 beds 3 baths1,275 sq. ft.
$325,000Active3 beds 3 baths1,275 sq. ft.511 W 26th St, WILMINGTON, DE 19802
MLS# DENC2094948Listed by: RE/MAX ASSOCIATES-WILMINGTON - Coming SoonOpen Sat, 10am to 12pm
 $250,000Coming Soon3 beds 1 baths
$250,000Coming Soon3 beds 1 baths125 W 35th St, WILMINGTON, DE 19802
MLS# DENC2095068Listed by: CROWN HOMES REAL ESTATE - Coming Soon
 $879,999Coming Soon4 beds 4 baths
$879,999Coming Soon4 beds 4 baths110 Alapocas Dr, WILMINGTON, DE 19803
MLS# DENC2095142Listed by: PATTERSON-SCHWARTZ-HOCKESSIN - New
 $205,000Active3 beds 1 baths1,275 sq. ft.
$205,000Active3 beds 1 baths1,275 sq. ft.2700 N Jessup St, WILMINGTON, DE 19802
MLS# DENC2095012Listed by: CROWN HOMES REAL ESTATE - Coming SoonOpen Sat, 1 to 3pm
 $245,000Coming Soon4 beds 4 baths
$245,000Coming Soon4 beds 4 baths426 S Heald St, WILMINGTON, DE 19801
MLS# DENC2095066Listed by: FORAKER REALTY CO. - Coming Soon
 $130,000Coming Soon3 beds 2 baths
$130,000Coming Soon3 beds 2 baths434 Queen St, WILMINGTON, DE 19801
MLS# DENC2095114Listed by: BHHS FOX & ROACH-CONCORD - Coming Soon
 $475,000Coming Soon3 beds 3 baths
$475,000Coming Soon3 beds 3 baths20 Brandywine Blvd, WILMINGTON, DE 19809
MLS# DENC2094360Listed by: REAL BROKER, LLC - Coming Soon
 $419,000Coming Soon3 beds 1 baths
$419,000Coming Soon3 beds 1 baths1722 W 13th St, WILMINGTON, DE 19806
MLS# DENC2095100Listed by: COMPASS - Coming SoonOpen Sat, 11am to 1pm
 $329,000Coming Soon3 beds 2 baths
$329,000Coming Soon3 beds 2 baths13 Olga Rd, WILMINGTON, DE 19805
MLS# DENC2095092Listed by: PATTERSON-SCHWARTZ - GREENVILLE - Coming Soon
 $199,900Coming Soon4 beds 1 baths
$199,900Coming Soon4 beds 1 baths2011 N West St, WILMINGTON, DE 19802
MLS# DENC2095076Listed by: RE/MAX ASSOCIATES-WILMINGTON
