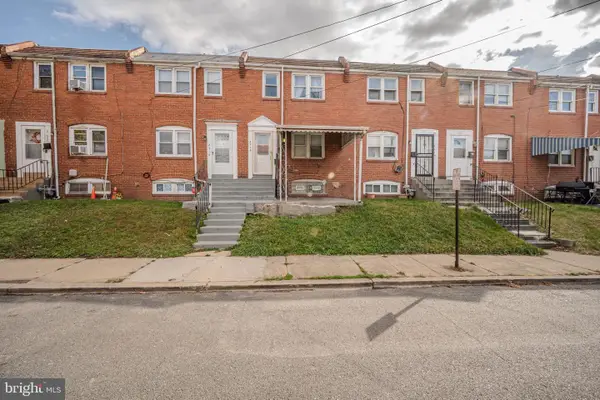2 Snuff Mill Rd, Wilmington, DE 19807
Local realty services provided by:Mountain Realty ERA Powered
Listed by: george w manolakos, jeffrey hoban
Office: patterson-schwartz-brandywine
MLS#:DENC2092972
Source:BRIGHTMLS
Price summary
- Price:$385,000
- Price per sq. ft.:$331.04
About this home
Welcome Home to the Heart of Centerville! Discover this charming split-level home that blends character, comfort, and convenience in one perfect package. Step inside to find beautiful hardwood floors, a cozy gas fireplace, and scenic views that fill the main living area with natural light. The recently renovated eat-in kitchen is a dream for any culinary enthusiast—ideal for weeknight dinners or weekend entertaining. Upstairs, you’ll find two spacious bedrooms with generous closet space, while the versatile attic offers endless possibilities—use it as a third bedroom, home office, craft studio, or extra storage space. Outside, enjoy the flat, fenced-in backyard, complete with a deck and dedicated entertaining area, perfect for relaxing or hosting gatherings. Situated in a prime Centerville location, you’ll love being just off DE Route 52, a minute from Route 1, and only moments away from Wilmington, Route 202, Kennett Square, and more. This delightful home has so much to offer—you’ll have to see it for yourself! Book your showing today.
Contact an agent
Home facts
- Year built:1955
- Listing ID #:DENC2092972
- Added:2 day(s) ago
- Updated:November 14, 2025 at 11:31 AM
Rooms and interior
- Bedrooms:3
- Total bathrooms:2
- Full bathrooms:1
- Half bathrooms:1
- Living area:1,163 sq. ft.
Heating and cooling
- Cooling:Ceiling Fan(s), Central A/C
- Heating:Baseboard - Hot Water, Hot Water, Natural Gas
Structure and exterior
- Year built:1955
- Building area:1,163 sq. ft.
- Lot area:0.28 Acres
Utilities
- Water:Well
- Sewer:Septic Exists
Finances and disclosures
- Price:$385,000
- Price per sq. ft.:$331.04
- Tax amount:$2,789 (2025)
New listings near 2 Snuff Mill Rd
- New
 $225,000Active3 beds 2 baths1,275 sq. ft.
$225,000Active3 beds 2 baths1,275 sq. ft.2516 N Heald St, WILMINGTON, DE 19802
MLS# DENC2093020Listed by: RE/MAX ASSOCIATES - NEWARK - New
 $325,000Active3 beds 2 baths1,250 sq. ft.
$325,000Active3 beds 2 baths1,250 sq. ft.208 Harding Ave, WILMINGTON, DE 19804
MLS# DENC2092966Listed by: RE/MAX ASSOCIATES-WILMINGTON - New
 $520,000Active5 beds 4 baths2,145 sq. ft.
$520,000Active5 beds 4 baths2,145 sq. ft.3206 Dunlap Dr, WILMINGTON, DE 19808
MLS# DENC2092958Listed by: CROWN HOMES REAL ESTATE - New
 $425,000Active4 beds 2 baths1,875 sq. ft.
$425,000Active4 beds 2 baths1,875 sq. ft.2721 Fawkes Dr, WILMINGTON, DE 19808
MLS# DENC2092892Listed by: WEICHERT, REALTORS - CORNERSTONE  $449,000Pending4 beds 2 baths2,300 sq. ft.
$449,000Pending4 beds 2 baths2,300 sq. ft.319 Mcdaniel Ave, WILMINGTON, DE 19803
MLS# DENC2092834Listed by: RE/MAX ASSOCIATES-WILMINGTON- Open Sat, 1 to 4pmNew
 $699,000Active4 beds 4 baths3,675 sq. ft.
$699,000Active4 beds 4 baths3,675 sq. ft.110 Stone Tower Ln, WILMINGTON, DE 19803
MLS# DENC2092840Listed by: BHHS FOX & ROACH-CONCORD - New
 $489,900Active4 beds 3 baths2,631 sq. ft.
$489,900Active4 beds 3 baths2,631 sq. ft.1327 W 6th St, WILMINGTON, DE 19805
MLS# DENC2092580Listed by: COMPASS - New
 $144,999Active2 beds 1 baths850 sq. ft.
$144,999Active2 beds 1 baths850 sq. ft.1015-1/2 Linden St, WILMINGTON, DE 19805
MLS# DENC2092890Listed by: CROWN HOMES REAL ESTATE - New
 $185,000Active2 beds 2 baths1,300 sq. ft.
$185,000Active2 beds 2 baths1,300 sq. ft.1017 N Pine St, WILMINGTON, DE 19801
MLS# DENC2090916Listed by: REAL BROKER, LLC
