2115 Coventry Dr, WILMINGTON, DE 19810
Local realty services provided by:ERA OakCrest Realty, Inc.


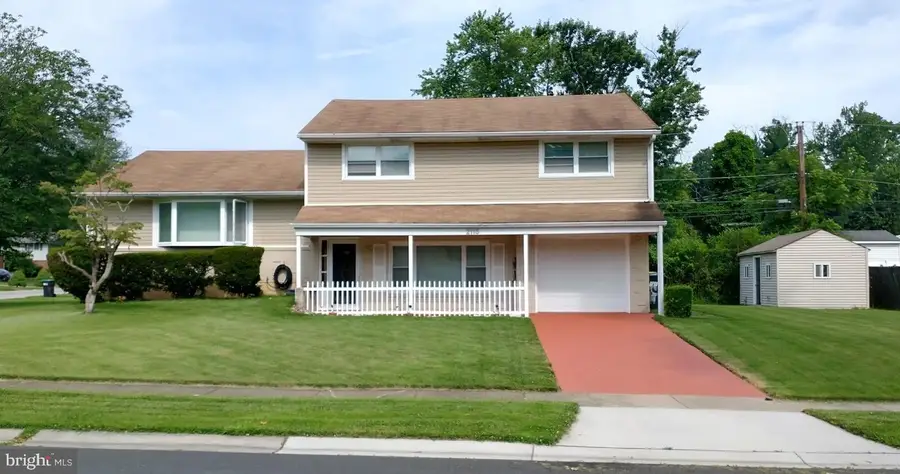
2115 Coventry Dr,WILMINGTON, DE 19810
$539,999
- 4 Beds
- 4 Baths
- 2,750 sq. ft.
- Single family
- Active
Listed by:lori cichocki
Office:remax vision
MLS#:DENC2085738
Source:BRIGHTMLS
Price summary
- Price:$539,999
- Price per sq. ft.:$196.36
About this home
Home Sweet Home. Charming & Modern 4-Bedroom Retreat in Sought-After Holliday Hills.
Nestled on a large corner lot in exclusive Brandywine Hundred, this 4-bedroom, 3.5-bath single-family home in Delaware blends timeless elegance with modern updates.
The property boasts a cozy backyard retreat and expansive side yards ideal for BBQs and outdoor fun.
Inside you will find Italian Travertine, tile floors and hardwood floors throughout. The vaulted living room impresses with a floor-to-ceiling stone gas fireplace (can you spot the hidden heart-shaped stone?).
The bonus room (Home Office, Game Room or In-law Suite) features stained glass French doors, a custom corner gas fireplace, and a luxurious en-suite bathroom with a spacious shower.
Enjoy a crown-molded dining room, an eat-in kitchen with stainless steel appliances.
Want to get away? Outback you will find a detached versatile “Work Shed” with electric and exhaust fan.
Ample extra storage in the large, floored attic.
Come see this home in Holliday Hills — schedule your showing today!
Contact an agent
Home facts
- Year built:1959
- Listing Id #:DENC2085738
- Added:40 day(s) ago
- Updated:August 21, 2025 at 01:52 PM
Rooms and interior
- Bedrooms:4
- Total bathrooms:4
- Full bathrooms:3
- Half bathrooms:1
- Living area:2,750 sq. ft.
Heating and cooling
- Heating:90% Forced Air, Natural Gas
Structure and exterior
- Roof:Shingle
- Year built:1959
- Building area:2,750 sq. ft.
- Lot area:0.24 Acres
Schools
- High school:BRANDYWINE
Utilities
- Water:Public
- Sewer:Public Sewer
Finances and disclosures
- Price:$539,999
- Price per sq. ft.:$196.36
- Tax amount:$2,416 (2024)
New listings near 2115 Coventry Dr
- Coming Soon
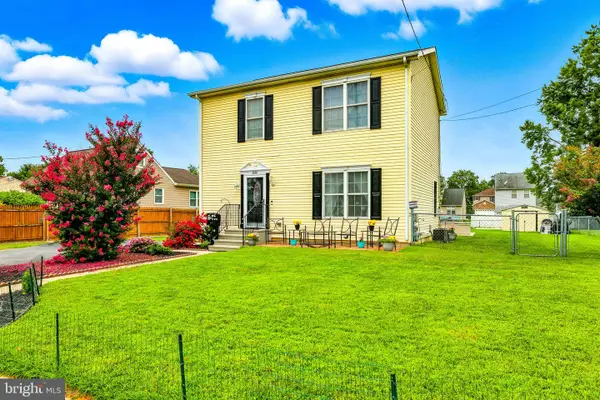 $379,000Coming Soon3 beds 3 baths
$379,000Coming Soon3 beds 3 baths109 Cunard St, WILMINGTON, DE 19804
MLS# DENC2087712Listed by: EXP REALTY, LLC - Coming Soon
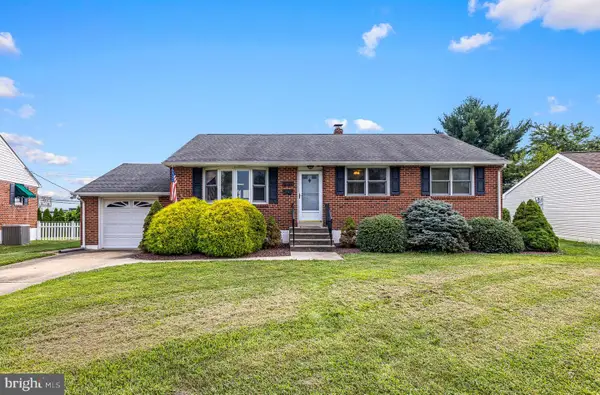 $415,000Coming Soon3 beds 2 baths
$415,000Coming Soon3 beds 2 baths2122 Nicholby Dr, WILMINGTON, DE 19808
MLS# DENC2087976Listed by: EXP REALTY, LLC - New
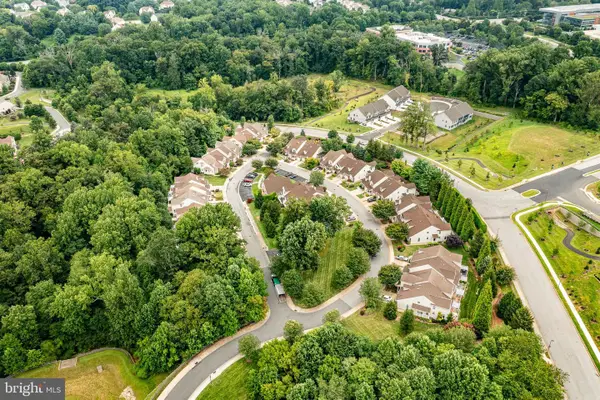 $436,000Active2 beds 3 baths2,100 sq. ft.
$436,000Active2 beds 3 baths2,100 sq. ft.337 Regis Falls Ave, WILMINGTON, DE 19808
MLS# DENC2086696Listed by: REAL OF PENNSYLVANIA - Coming Soon
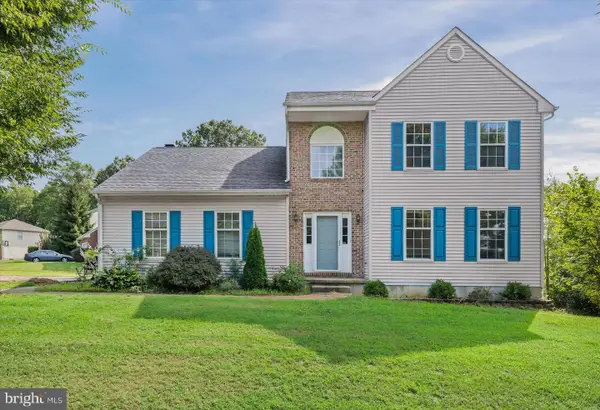 $430,000Coming Soon3 beds 3 baths
$430,000Coming Soon3 beds 3 baths101 Shrewsbury Dr, WILMINGTON, DE 19810
MLS# DENC2087940Listed by: RE/MAX ASSOCIATES-HOCKESSIN - New
 $235,000Active2 beds 2 baths889 sq. ft.
$235,000Active2 beds 2 baths889 sq. ft.2304 Riddle Ave #307, WILMINGTON, DE 19806
MLS# DENC2088020Listed by: PATTERSON-SCHWARTZ-HOCKESSIN - Coming SoonOpen Sat, 12 to 2pm
 $379,900Coming Soon3 beds 2 baths
$379,900Coming Soon3 beds 2 baths17 Oaknoll Rd, WILMINGTON, DE 19808
MLS# DENC2088024Listed by: PATTERSON-SCHWARTZ-HOCKESSIN - New
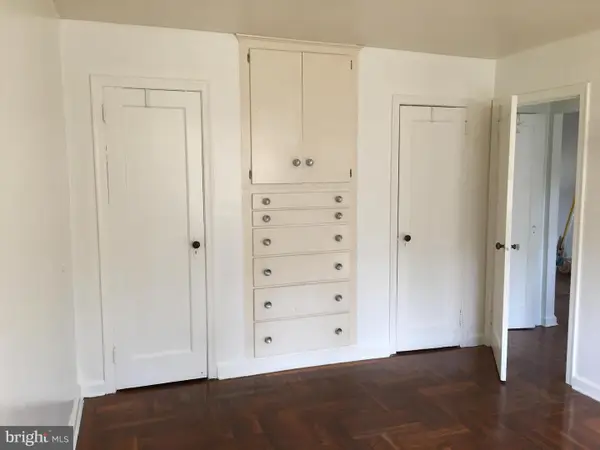 $220,000Active2 beds -- baths1,375 sq. ft.
$220,000Active2 beds -- baths1,375 sq. ft.30 Corbin Ct, WILMINGTON, DE 19805
MLS# DENC2087922Listed by: CENTURY 21 GOLD KEY REALTY - Coming Soon
 $400,000Coming Soon5 beds 2 baths
$400,000Coming Soon5 beds 2 baths2308 E Mall St, WILMINGTON, DE 19810
MLS# DENC2088010Listed by: CROWN HOMES REAL ESTATE - New
 $319,000Active3 beds 2 baths1,625 sq. ft.
$319,000Active3 beds 2 baths1,625 sq. ft.1611 Howland St, WILMINGTON, DE 19805
MLS# DENC2087716Listed by: CROWN HOMES REAL ESTATE - New
 $249,900Active3 beds 2 baths1,450 sq. ft.
$249,900Active3 beds 2 baths1,450 sq. ft.118 Catalpa Ave, WILMINGTON, DE 19804
MLS# DENC2087980Listed by: BERKSHIRE HATHAWAY HOMESERVICES PENFED REALTY - OP
