24 Marta Dr, Wilmington, DE 19808
Local realty services provided by:ERA Liberty Realty
24 Marta Dr,Wilmington, DE 19808
$405,000
- 4 Beds
- 3 Baths
- 1,675 sq. ft.
- Single family
- Pending
Listed by:jacob s ryan
Office:re/max point realty
MLS#:DENC2089030
Source:BRIGHTMLS
Price summary
- Price:$405,000
- Price per sq. ft.:$241.79
- Monthly HOA dues:$2.08
About this home
Proudly introducing 24 Marta Dr to the market! There is so much to love at this well maintained and updated raised ranch located in the Red Clay School District right off Kirkwood Highway in the popular Eastburn Acres community. Starting from the curb, you will first notice the extra large driveway big enough for at least 6 cars, the two car attached garage, wide sidewalks, manicured landscaping, and the beautiful stone walkway as you approach the front door. As you enter the home and walk into the living room, the natural hardwood floors, natural light, and neutral paint create a great combo for the main living area. The open concept areas between the living, dining, and kitchen creates a great space for everyday life. The kitchen is updated with light oak colored cabinets, plenty of granite countertops with a matching tile backsplash, recessed lighting, stainless steel appliances with gas cooking, and a tiled floor. Right off the dining room is the sliding glass door that leads to the massive 24x24 deck that overlooks the large and fenced backyard! It is hard to find a better entertaining area than what you have here. Down the extra wide steps onto the concrete patio there is even more space to hide in or out of the sun! Back inside, the main bedroom features two closets and a full updated bathroom with tasteful white floor tiles, a tiled shower tub combo, a grey vanity, and updated fixtures. There are two more bedrooms and another updated bathroom to complete the main level. Downstairs, you have another large family room with a stone fireplace as a focal point and an additional bedroom that features its own full bath. There is so much parking, storage space, and functionality from the garage to the house and backyard this set up is perfect for a home business, car enthusiast, and flat out perfect for entertainment. Other recent updates include a new furnace in 2024 and a new stove in 2025. This home checks all the boxes with a functional layout, a very long list of amenities, important upgrades, and is in a perfect location in the 19808 area. Contact us to schedule your private tour today or visit our Open House Saturday the 13th from 1-3pm!
Contact an agent
Home facts
- Year built:1960
- Listing ID #:DENC2089030
- Added:53 day(s) ago
- Updated:November 01, 2025 at 07:28 AM
Rooms and interior
- Bedrooms:4
- Total bathrooms:3
- Full bathrooms:3
- Living area:1,675 sq. ft.
Heating and cooling
- Cooling:Central A/C
- Heating:Forced Air, Natural Gas
Structure and exterior
- Roof:Architectural Shingle
- Year built:1960
- Building area:1,675 sq. ft.
- Lot area:0.23 Acres
Schools
- High school:JOHN DICKINSON
- Middle school:STANTON
- Elementary school:FOREST OAK
Utilities
- Water:Public
- Sewer:Public Sewer
Finances and disclosures
- Price:$405,000
- Price per sq. ft.:$241.79
- Tax amount:$2,978 (2025)
New listings near 24 Marta Dr
- Coming Soon
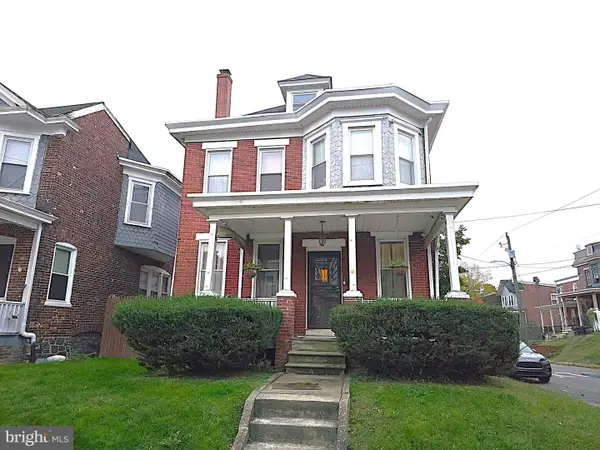 $224,888Coming Soon4 beds 2 baths
$224,888Coming Soon4 beds 2 baths2400 N Madison St, WILMINGTON, DE 19802
MLS# DENC2092350Listed by: EXP REALTY, LLC - New
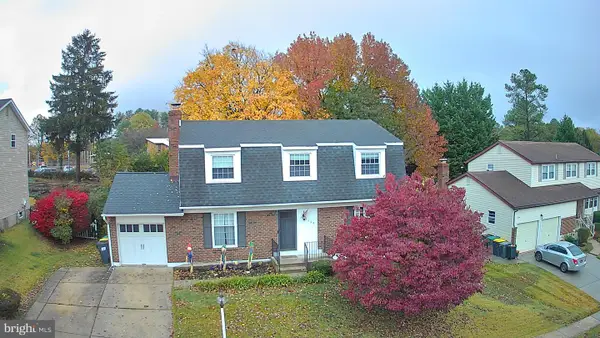 $499,000Active4 beds 3 baths2,025 sq. ft.
$499,000Active4 beds 3 baths2,025 sq. ft.5108 New Kent Rd, WILMINGTON, DE 19808
MLS# DENC2092342Listed by: PATTERSON-SCHWARTZ-MIDDLETOWN - Coming Soon
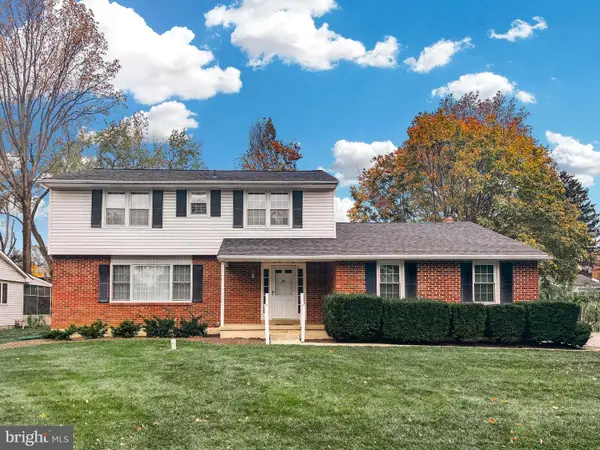 $650,000Coming Soon5 beds 4 baths
$650,000Coming Soon5 beds 4 baths2438 Granby Rd, WILMINGTON, DE 19810
MLS# DENC2091598Listed by: LONG & FOSTER REAL ESTATE, INC. - New
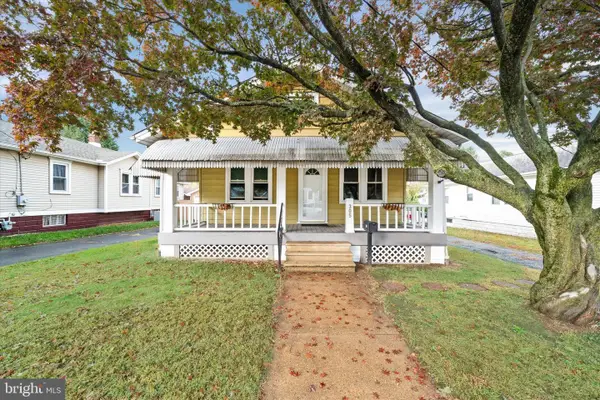 $250,000Active2 beds 1 baths925 sq. ft.
$250,000Active2 beds 1 baths925 sq. ft.305 W Summit Ave, WILMINGTON, DE 19804
MLS# DENC2091690Listed by: RE/MAX POINT REALTY - Coming Soon
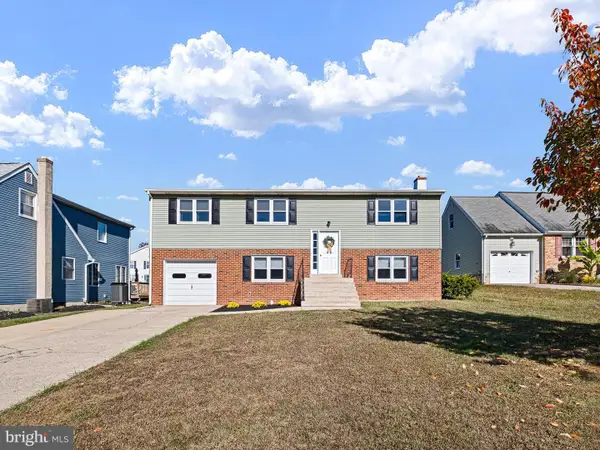 $389,000Coming Soon3 beds 2 baths
$389,000Coming Soon3 beds 2 baths3605 Squirrel Hill Ct, WILMINGTON, DE 19808
MLS# DENC2091968Listed by: BHHS FOX & ROACH - HOCKESSIN - New
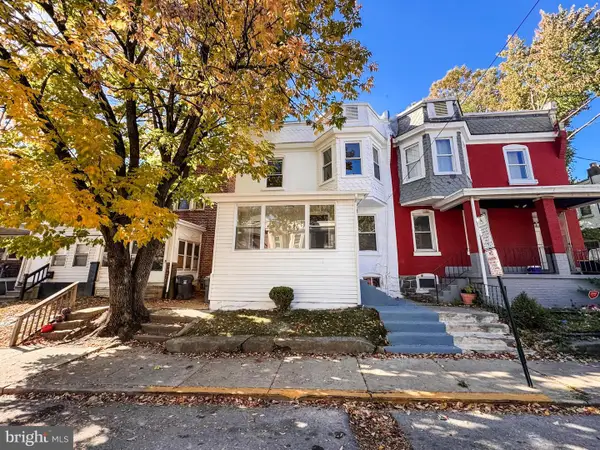 $224,900Active3 beds 3 baths1,750 sq. ft.
$224,900Active3 beds 3 baths1,750 sq. ft.802 E 22nd St, WILMINGTON, DE 19802
MLS# DENC2092306Listed by: COMPASS - New
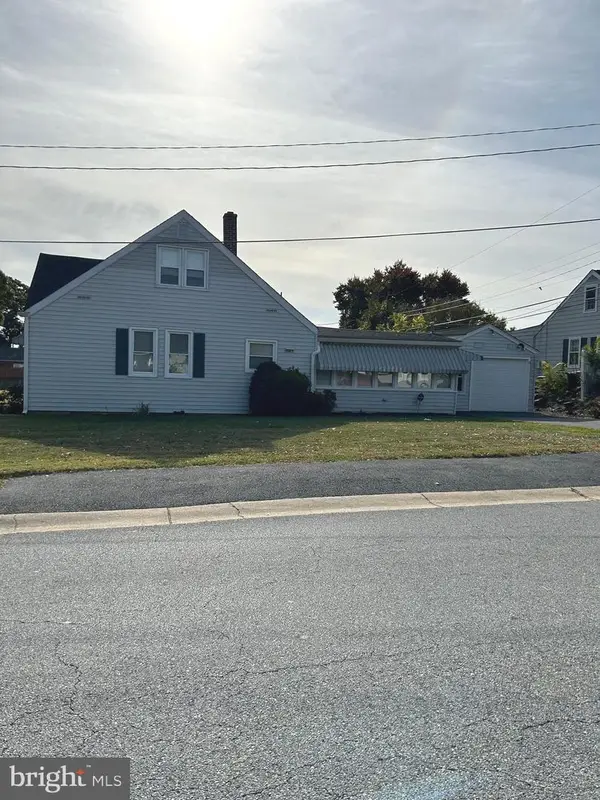 $260,000Active3 beds 1 baths1,725 sq. ft.
$260,000Active3 beds 1 baths1,725 sq. ft.602 Erdman Rd, WILMINGTON, DE 19804
MLS# DENC2092090Listed by: DELAWARE HOMES INC - Coming SoonOpen Sun, 2 to 4pm
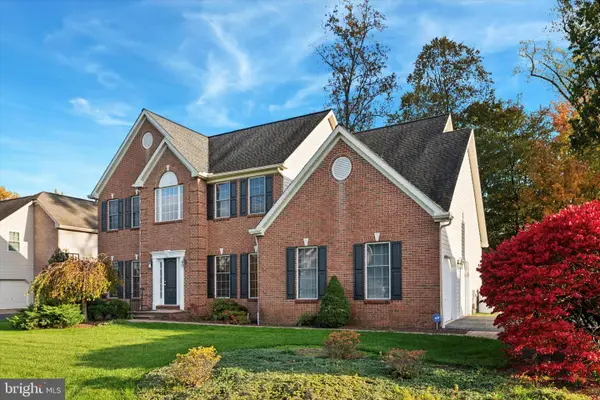 $799,000Coming Soon4 beds 3 baths
$799,000Coming Soon4 beds 3 baths22 Bradley Dr, WILMINGTON, DE 19803
MLS# DENC2092226Listed by: TESLA REALTY GROUP, LLC - Coming SoonOpen Sun, 1 to 3pm
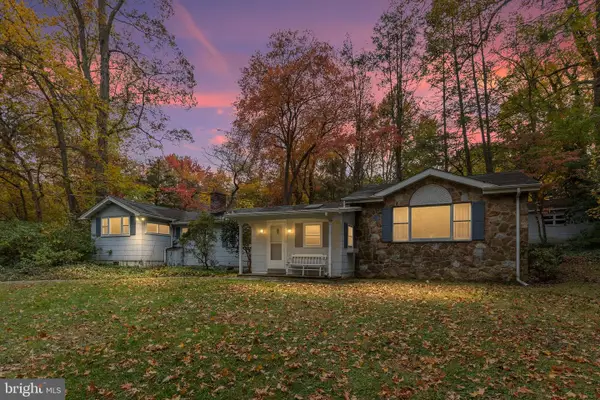 $435,000Coming Soon3 beds 3 baths
$435,000Coming Soon3 beds 3 baths2106 Millers Rd, WILMINGTON, DE 19810
MLS# DENC2092296Listed by: PATTERSON-SCHWARTZ-BRANDYWINE - Open Sun, 1 to 3pmNew
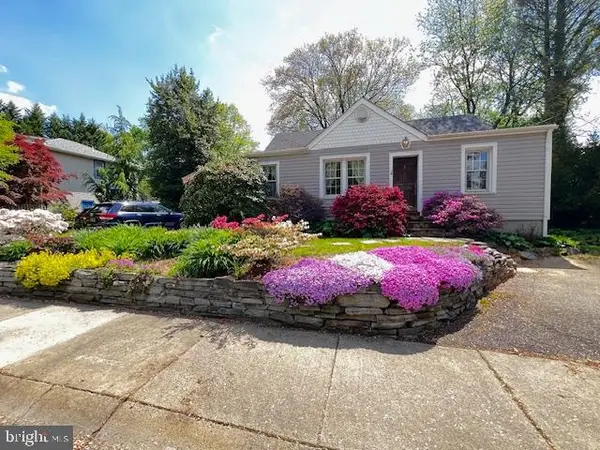 $435,000Active3 beds 2 baths2,035 sq. ft.
$435,000Active3 beds 2 baths2,035 sq. ft.2212 Grubb Rd, WILMINGTON, DE 19810
MLS# DENC2092180Listed by: CONCORD REALTY GROUP
