2415 Landon Dr, WILMINGTON, DE 19810
Local realty services provided by:O'BRIEN REALTY ERA POWERED
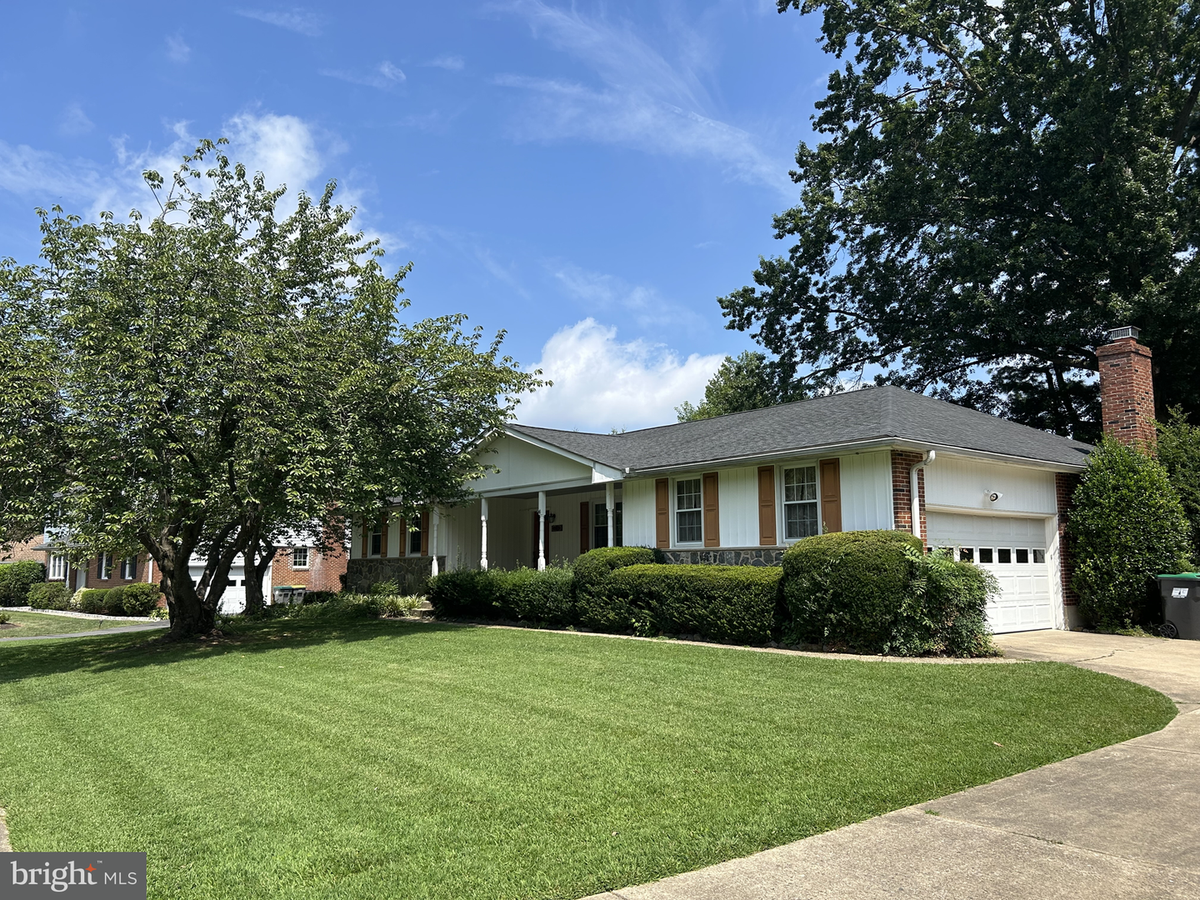
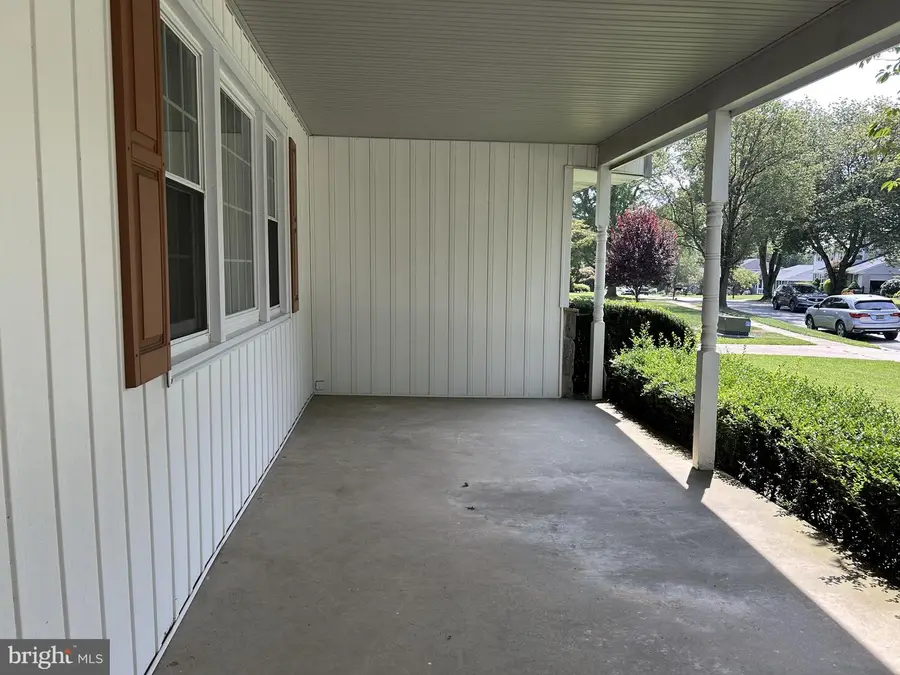
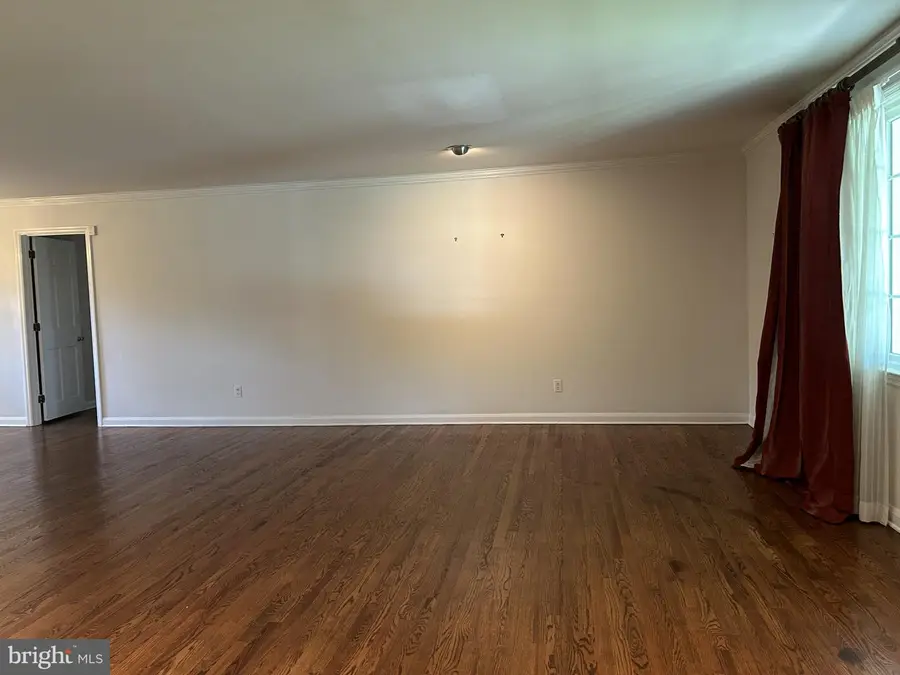
Listed by:shawn e moran
Office:patterson-schwartz-brandywine
MLS#:DENC2087900
Source:BRIGHTMLS
Price summary
- Price:$524,900
- Price per sq. ft.:$228.22
About this home
Welcome to 2415 Landon Dr located in the Great neighborhood of Chalfonte which is conveniently located near all major attractions that this area has to offer. This a very popular Ranch home in very good condition. Gleaming hardwood floors greet you as you enter and continue throughout the entire main level..There is an expansive Living Room that opens to the Formal Dining Room. The updated Kitchen will please the most discerning buyers and Chefs. 42" cabinets, Granite counters with a Breakfast cut out, Kitchenaid SS side by side refrigerator, Viking Gas range SS appliances include Kitchenaid Double Ovens and Dishwasher and GE Microwave. Skylight and recessed lighting help to brighten up this room with and eat-in area. The laundry area is located just off of the kitchen.
The Family Room is home to a stately Stone Fireplace and a large coat closet with organizers and has sliders opening to The Florida Room. Spacious Owners Suite can accommodate any sized furniture. Also a walk-in closet and a Fully Tiled Bath with shower stall. There is dry partially finished basement with storage and work space. As if this home hasn't already offered enough great positives these updates will impress you even more. A completely new one layer 30 year roof approx 3 years young. A brand New High Efficiency Gas Hot air Heater and New Central Air conditioner.
This home is vacant and ready for a New Lucky Homeowner.
Contact an agent
Home facts
- Year built:1966
- Listing Id #:DENC2087900
- Added:2 day(s) ago
- Updated:August 21, 2025 at 07:26 AM
Rooms and interior
- Bedrooms:3
- Total bathrooms:2
- Full bathrooms:2
- Living area:2,300 sq. ft.
Heating and cooling
- Cooling:Central A/C
- Heating:90% Forced Air, Natural Gas
Structure and exterior
- Year built:1966
- Building area:2,300 sq. ft.
- Lot area:0.36 Acres
Utilities
- Water:Public
- Sewer:Public Sewer
Finances and disclosures
- Price:$524,900
- Price per sq. ft.:$228.22
- Tax amount:$3,917 (2025)
New listings near 2415 Landon Dr
- Coming Soon
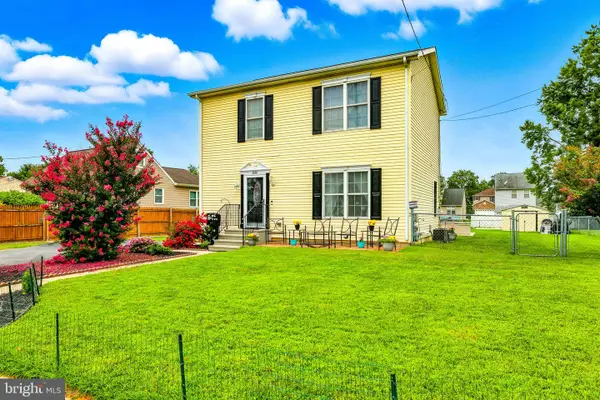 $379,000Coming Soon3 beds 3 baths
$379,000Coming Soon3 beds 3 baths109 Cunard St, WILMINGTON, DE 19804
MLS# DENC2087712Listed by: EXP REALTY, LLC - Coming Soon
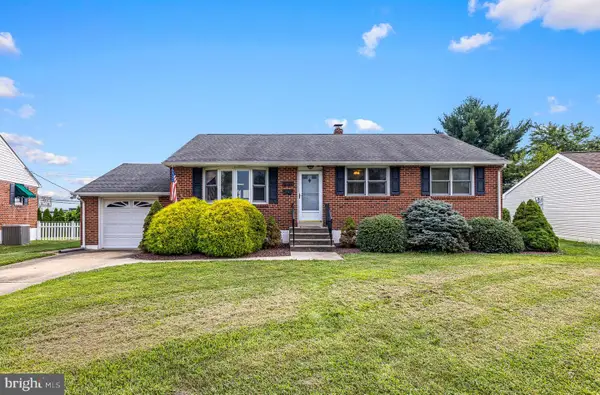 $415,000Coming Soon3 beds 2 baths
$415,000Coming Soon3 beds 2 baths2122 Nicholby Dr, WILMINGTON, DE 19808
MLS# DENC2087976Listed by: EXP REALTY, LLC - New
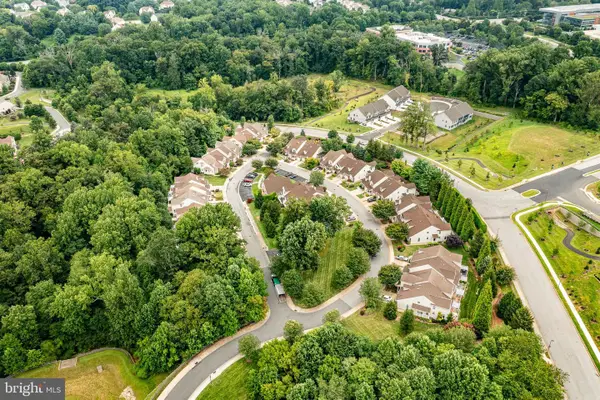 $436,000Active2 beds 3 baths2,100 sq. ft.
$436,000Active2 beds 3 baths2,100 sq. ft.337 Regis Falls Ave, WILMINGTON, DE 19808
MLS# DENC2086696Listed by: REAL OF PENNSYLVANIA - Coming Soon
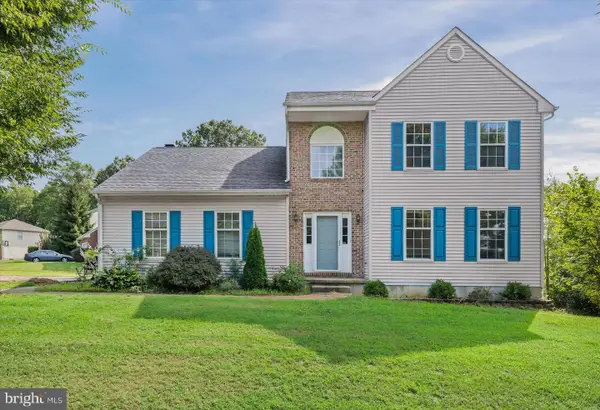 $430,000Coming Soon3 beds 3 baths
$430,000Coming Soon3 beds 3 baths101 Shrewsbury Dr, WILMINGTON, DE 19810
MLS# DENC2087940Listed by: RE/MAX ASSOCIATES-HOCKESSIN - New
 $235,000Active2 beds 2 baths889 sq. ft.
$235,000Active2 beds 2 baths889 sq. ft.2304 Riddle Ave #307, WILMINGTON, DE 19806
MLS# DENC2088020Listed by: PATTERSON-SCHWARTZ-HOCKESSIN - Coming SoonOpen Sat, 12 to 2pm
 $379,900Coming Soon3 beds 2 baths
$379,900Coming Soon3 beds 2 baths17 Oaknoll Rd, WILMINGTON, DE 19808
MLS# DENC2088024Listed by: PATTERSON-SCHWARTZ-HOCKESSIN - New
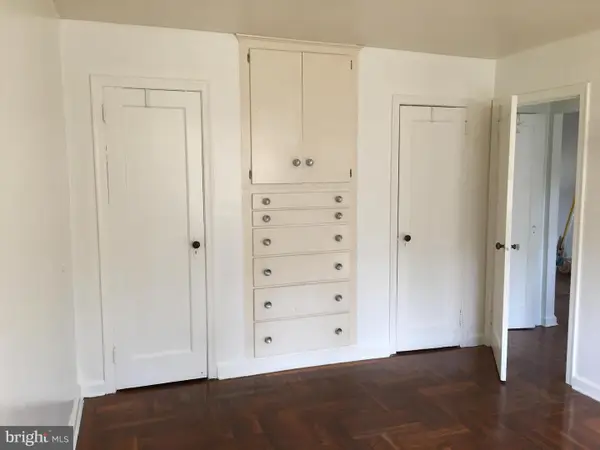 $220,000Active2 beds -- baths1,375 sq. ft.
$220,000Active2 beds -- baths1,375 sq. ft.30 Corbin Ct, WILMINGTON, DE 19805
MLS# DENC2087922Listed by: CENTURY 21 GOLD KEY REALTY - Coming Soon
 $400,000Coming Soon5 beds 2 baths
$400,000Coming Soon5 beds 2 baths2308 E Mall St, WILMINGTON, DE 19810
MLS# DENC2088010Listed by: CROWN HOMES REAL ESTATE - New
 $319,000Active3 beds 2 baths1,625 sq. ft.
$319,000Active3 beds 2 baths1,625 sq. ft.1611 Howland St, WILMINGTON, DE 19805
MLS# DENC2087716Listed by: CROWN HOMES REAL ESTATE - New
 $249,900Active3 beds 2 baths1,450 sq. ft.
$249,900Active3 beds 2 baths1,450 sq. ft.118 Catalpa Ave, WILMINGTON, DE 19804
MLS# DENC2087980Listed by: BERKSHIRE HATHAWAY HOMESERVICES PENFED REALTY - OP
