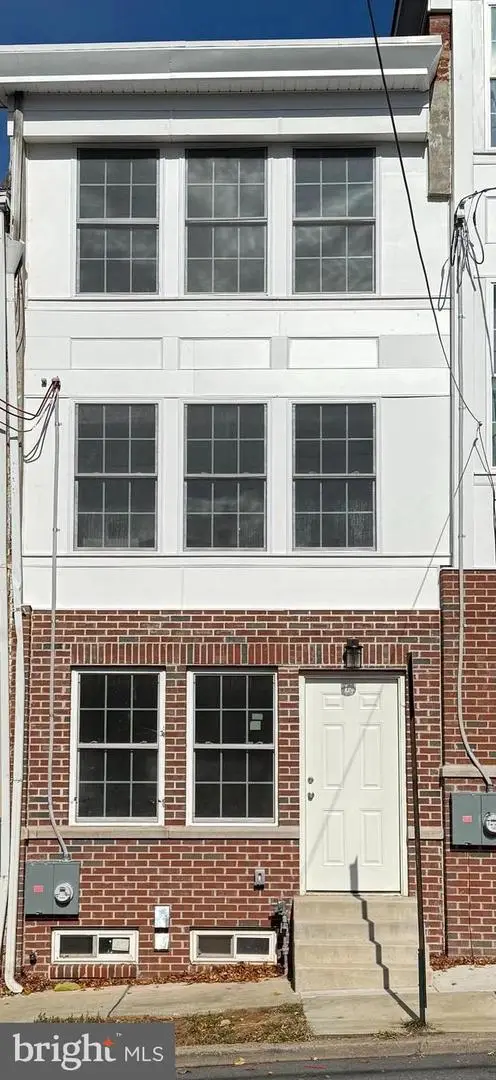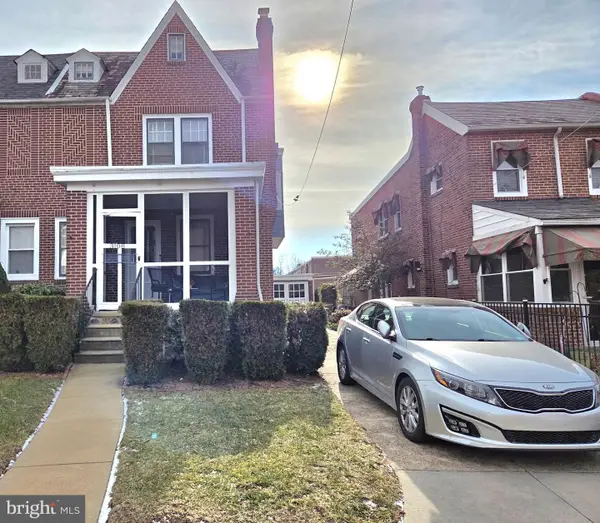2418 Marilyn Dr, Wilmington, DE 19810
Local realty services provided by:ERA Martin Associates
Listed by: kenneth van every
Office: keller williams realty wilmington
MLS#:DENC2088680
Source:BRIGHTMLS
Price summary
- Price:$495,000
- Price per sq. ft.:$222.47
About this home
Tucked away off the beaten path yet central to North Wilmington, this beautiful home in Beverly Woods provides the best blend of privacy, generous room and convenience. With its desirable Colonial floor plan 2418 Marilyn Dive is ready to impress offering four-bedrooms, two-and-half-baths and thoughtful updates throughout. With spaces to gather, entertain, work and play you will delight to call this “HOME”!
Welcoming you as you arrive, the home sports a solid brick exterior, wide covered front porch, a brand-NEW roof, a wide driveway, and a two-car turned garage. A charming front porch sets the tone for quiet mornings or peaceful evenings overlooking the serene surroundings. Inside, oak hardwood floors extend through much of the main level and continue upstairs, complemented by newer windows that bathe the rooms in natural light.
A large living room with a wall of windows opens to the formal dining room, perfect for gatherings and offering tranquil views of the private, backyard backing to private woods. The updated kitchen features granite countertops, newer appliances, a vented microwave hood, and ample cabinet space. There’s room for an eat-in table for 4-6 or the option to add an island, shelves or additional cabinets to suit your lifestyle.
A hallway off the kitchen leads to a tastefully updated powder room and a cozy family room with built-in shelves, a wood-burning fireplace, and great views of the backyard. This hallway also provides access to the two-car garage and the basement, offering convenience and functionality throughout the home.
Upstairs, you’ll find four generously sized bedrooms connected by a spacious hallway. Two very spacious bedrooms greet you at the top of the landing. The hall bath is pleasant with timeless gentle tones, while bedroom three includes a charming nook and attic access. The primary suite stands out with windows on three sides, a full wall of closets, and a beautifully tiled private bath that has been freshly painted.
The basement level provides open space for storage, hobbies, or recreation, and includes a newer gas furnace and water heater, and workspace. The main level laundry area is conveniently located just off the kitchen in a separate nook with cabinetry and shelving. From here, step out to the covered porch and sprawling rear deck overlooking the peaceful yard that backs to private woods. Gardeners will love the well-tended beds, stonework, and storage shed for tools and outdoor gear.
This classic Colonial offers timeless appeal and modern comfort in one of North Wilmington’s most convenient locations. Minutes from I-95, I-495, and the SEPTA train station, and close to Naaman’s Road shopping and dining, you’ll enjoy easy access to Trader Joe’s, Whole Foods, Wegmans, Total Wine, Target and countless restaurants and shops. A wonderful opportunity to enjoy both tranquility and connection—make your appointment today to experience 2418 Marilyn Drive for yourself. NOTE: Assumable mortgage with very low rate for qualified VA buyer.
Contact an agent
Home facts
- Year built:1966
- Listing ID #:DENC2088680
- Added:80 day(s) ago
- Updated:January 10, 2026 at 08:47 AM
Rooms and interior
- Bedrooms:4
- Total bathrooms:3
- Full bathrooms:2
- Half bathrooms:1
- Living area:2,225 sq. ft.
Heating and cooling
- Cooling:Central A/C
- Heating:Forced Air, Natural Gas
Structure and exterior
- Roof:Architectural Shingle, Shingle
- Year built:1966
- Building area:2,225 sq. ft.
- Lot area:0.34 Acres
Schools
- High school:CONCORD
- Middle school:TALLEY
- Elementary school:LANCASHIRE
Utilities
- Water:Public
- Sewer:Public Sewer
Finances and disclosures
- Price:$495,000
- Price per sq. ft.:$222.47
- Tax amount:$3,319 (2024)
New listings near 2418 Marilyn Dr
- New
 $225,000Active4 beds 2 baths1,750 sq. ft.
$225,000Active4 beds 2 baths1,750 sq. ft.2210 Highland Pl, WILMINGTON, DE 19805
MLS# DENC2095312Listed by: REAL BROKER, LLC  $670,000Pending4 beds 4 baths3,078 sq. ft.
$670,000Pending4 beds 4 baths3,078 sq. ft.705 Thornby Rd, WILMINGTON, DE 19803
MLS# DENC2095432Listed by: COMPASS- Coming Soon
 $585,000Coming Soon5 beds 3 baths
$585,000Coming Soon5 beds 3 baths100 Churchill Ln, WILMINGTON, DE 19808
MLS# DENC2095128Listed by: BHHS FOX & ROACH-GREENVILLE - New
 $459,900Active3 beds 3 baths3,050 sq. ft.
$459,900Active3 beds 3 baths3,050 sq. ft.338 S Waterford Ln, WILMINGTON, DE 19808
MLS# DENC2095442Listed by: PATTERSON-SCHWARTZ-HOCKESSIN - New
 $224,900Active3 beds 3 baths
$224,900Active3 beds 3 baths605 W 8th St, WILMINGTON, DE 19801
MLS# DENC2095410Listed by: EXP REALTY, LLC - Coming Soon
 $250,000Coming Soon3 beds 1 baths
$250,000Coming Soon3 beds 1 baths3108 N Van Buren St, WILMINGTON, DE 19802
MLS# DENC2095292Listed by: PRESTO REALTY COMPANY - New
 $330,000Active3 beds 2 baths1,425 sq. ft.
$330,000Active3 beds 2 baths1,425 sq. ft.2201 Harrison Ave, WILMINGTON, DE 19809
MLS# DENC2095404Listed by: COMPASS - New
 $269,000Active3 beds 2 baths1,100 sq. ft.
$269,000Active3 beds 2 baths1,100 sq. ft.1821 Maple St, WILMIMGTON, DE 19805
MLS# DENC2095406Listed by: PATTERSON-SCHWARTZ - GREENVILLE - New
 $400,000Active4 beds 3 baths1,875 sq. ft.
$400,000Active4 beds 3 baths1,875 sq. ft.23 Westbrite Ct, WILMINGTON, DE 19810
MLS# DENC2095158Listed by: COMPASS - Open Sun, 12 to 2pmNew
 $269,900Active4 beds 2 baths1,706 sq. ft.
$269,900Active4 beds 2 baths1,706 sq. ft.215 Linden Ave, WILMINGTON, DE 19805
MLS# DENC2095390Listed by: PATTERSON-SCHWARTZ-BRANDYWINE
