250 Potomac Rd, Wilmington, DE 19803
Local realty services provided by:O'BRIEN REALTY ERA POWERED
250 Potomac Rd,Wilmington, DE 19803
$417,500
- 3 Beds
- 1 Baths
- - sq. ft.
- Single family
- Sold
Listed by: elise p macewen
Office: patterson-schwartz-brandywine
MLS#:DENC2093190
Source:BRIGHTMLS
Sorry, we are unable to map this address
Price summary
- Price:$417,500
- Monthly HOA dues:$4.17
About this home
Welcome to this charming colonial style home located in the heart of North Wilmington in the well sought out neighborhood of Fairfax. This lovely home features 3 bedrooms and one full bath as well as a one car attached garage. As you step inside, you will be greeted by the warm and inviting living spaces spread across two levels with beautiful hardwood floors throughout the majority of the home. The main floor boasts a spacious living room ideal for relaxing or entertaining guests. The dining room is nice and sunny and provides the ideal eating space. Just off the dining room you will find the kitchen which is equipped with 42-inch maple cabinets and brand-new stainless-steel appliances. Upstairs, you will find the three bedrooms, each offering ample closet space and natural light. The bathroom is conveniently located on the second level for added convenience.
The home provides year-round comfort with central A/C for cooling and 90% forced air heating. From the kitchen, the back door of the home leads you to a covered porch which could easily be converted to a screened porch, a 3- season sunroom or family room addition. Additionally, the property features a flat low-maintenance yard perfect for enjoying the outdoors without the hassle of extensive upkeep. The full unfinished basement of the home is where you will find the laundry area & is a blank canvas for additional living space.
Recent updates to the home include all new Stainless Kitchen appliances (10/2025), new Hot Water Heater (03/2025), new Electrical Panel & Service Upgrade (10/2025), New White GE Washer (02/2024), New Gas Furnace & AC Unit (2019) & Basement French Drain & Sump Pump (2019).
Conveniently located in Wilmington, DE, the home is in close proximity to Route 202/Concord Pike and offers easy access to restaurants, shops, parks & schools. Don't miss this opportunity to make this lovely home yours! Schedule a showing today.
Contact an agent
Home facts
- Year built:1950
- Listing ID #:DENC2093190
- Added:34 day(s) ago
- Updated:December 19, 2025 at 12:00 PM
Rooms and interior
- Bedrooms:3
- Total bathrooms:1
- Full bathrooms:1
Heating and cooling
- Cooling:Central A/C
- Heating:90% Forced Air, Natural Gas
Structure and exterior
- Year built:1950
Schools
- High school:BRANDYWINE
- Middle school:SPRINGER
- Elementary school:LOMBARDY
Utilities
- Water:Public
- Sewer:Public Sewer
Finances and disclosures
- Price:$417,500
- Tax amount:$3,567 (2025)
New listings near 250 Potomac Rd
- Coming Soon
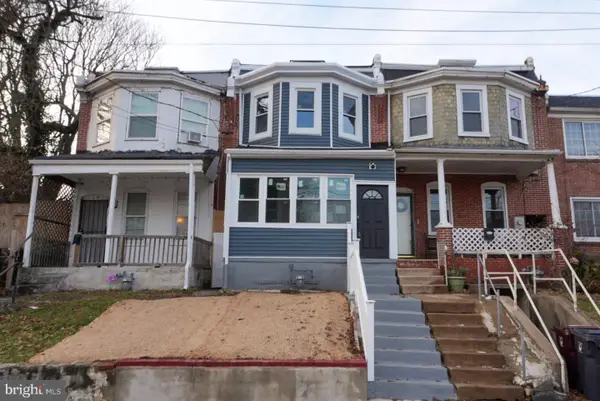 $244,999Coming Soon3 beds 3 baths
$244,999Coming Soon3 beds 3 baths2103 N Locust St, WILMINGTON, DE 19802
MLS# DENC2094686Listed by: CROWN HOMES REAL ESTATE - Coming Soon
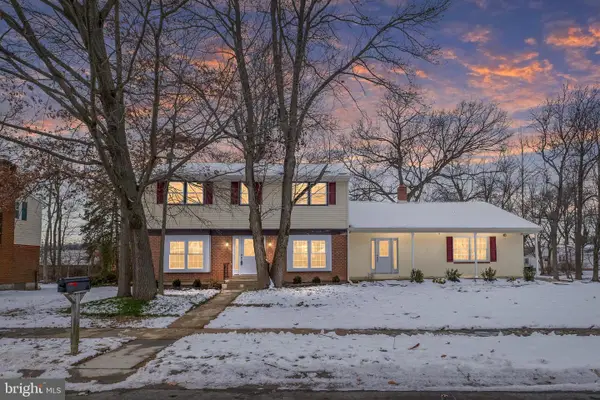 $599,900Coming Soon4 beds 3 baths
$599,900Coming Soon4 beds 3 baths2920 Cheshire Rd, WILMINGTON, DE 19810
MLS# DENC2094682Listed by: COMPASS - New
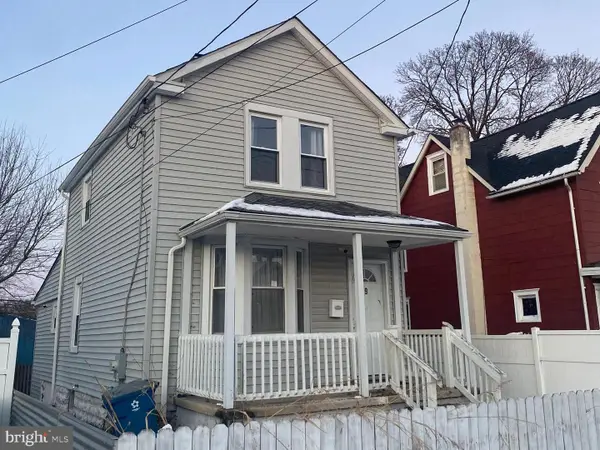 $195,000Active2 beds 2 baths1,115 sq. ft.
$195,000Active2 beds 2 baths1,115 sq. ft.9 Glenrich Ave, WILMINGTON, DE 19804
MLS# DENC2094646Listed by: LINDA VISTA REAL ESTATE - New
 $549,900Active4 beds 2 baths2,400 sq. ft.
$549,900Active4 beds 2 baths2,400 sq. ft.1302 Stanford Rd, WILMINGTON, DE 19803
MLS# DENC2094678Listed by: REAL BROKER LLC - New
 $449,900Active4 beds 3 baths3,325 sq. ft.
$449,900Active4 beds 3 baths3,325 sq. ft.322 Beverly Pl, WILMINGTON, DE 19809
MLS# DENC2094586Listed by: COMPASS - Coming SoonOpen Sat, 12:30 to 2:30pm
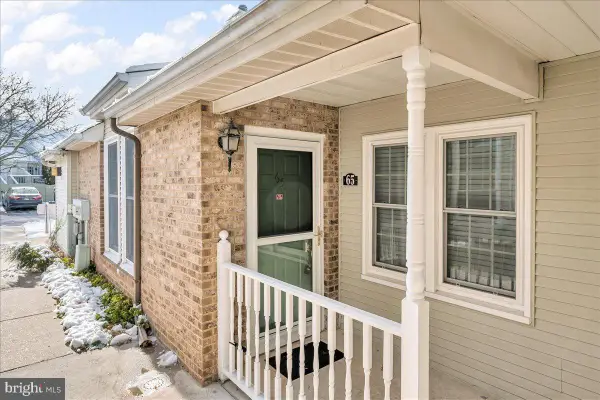 $299,500Coming Soon2 beds 2 baths
$299,500Coming Soon2 beds 2 baths65 Standiford Ct, WILMINGTON, DE 19804
MLS# DENC2094670Listed by: PATTERSON-SCHWARTZ-HOCKESSIN - New
 $190,000Active3 beds 1 baths1,375 sq. ft.
$190,000Active3 beds 1 baths1,375 sq. ft.234 N Rodney St, WILMINGTON, DE 19805
MLS# DENC2094324Listed by: BHHS FOX & ROACH-GREENVILLE - New
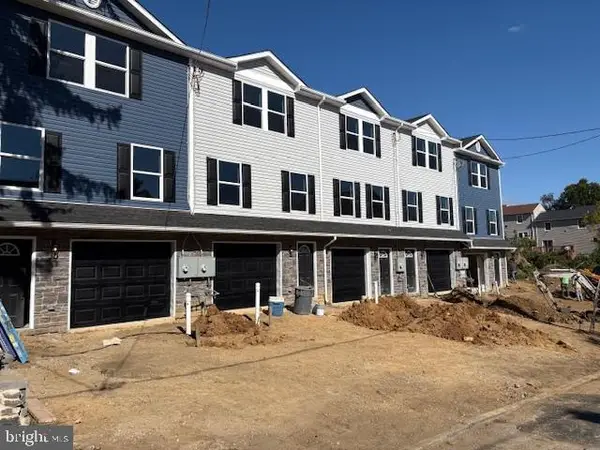 $334,900Active3 beds 3 baths
$334,900Active3 beds 3 baths1401 C Brown St, WILMINGTON, DE 19805
MLS# DENC2094578Listed by: BHHS FOX & ROACH - HOCKESSIN - New
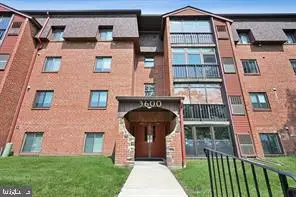 $215,000Active2 beds 2 baths
$215,000Active2 beds 2 baths3600-236 Rustic Ln #236, WILMINGTON, DE 19808
MLS# DENC2094590Listed by: BHHS FOX & ROACH-GREENVILLE - New
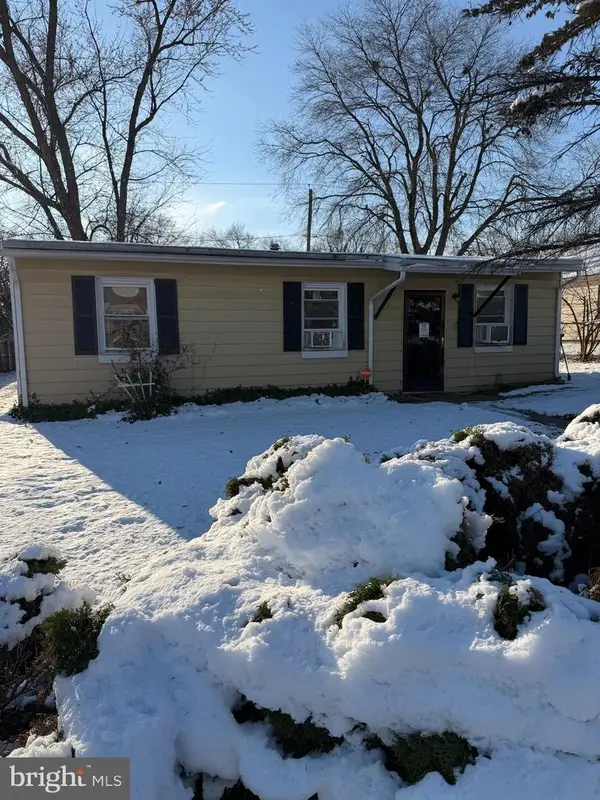 $185,000Active3 beds 1 baths875 sq. ft.
$185,000Active3 beds 1 baths875 sq. ft.466 Robinson Dr, WILMINGTON, DE 19801
MLS# DENC2094568Listed by: COMPASS
