2636 Longwood Dr, Wilmington, DE 19810
Local realty services provided by:ERA OakCrest Realty, Inc.
2636 Longwood Dr,Wilmington, DE 19810
$525,000
- 4 Beds
- 3 Baths
- - sq. ft.
- Single family
- Sold
Listed by: michael e mckee, elizabeth l mckee
Office: long & foster real estate, inc.
MLS#:DENC2089930
Source:BRIGHTMLS
Sorry, we are unable to map this address
Price summary
- Price:$525,000
About this home
Situated on a beautiful .52 acre property in the highly regarded North Wilmington community of Foulk Woods. This home has fabulous curb appeal, great bones, and a unique layout. Highlights include a large covered front porch, open living room & dining room combination, kitchen with breakfast room, a gas fireplace, an oversized laundry room (could also serve as an office), and a lovely screened porch. The second floor features a uniquely wide hallway leading to 4 good-sized bedrooms including the spacious primary suite with large closets, separate dressing room, and en-suite bath. Original hardwood floors underneath the carpet in living room, dining room, staircase, and all bedrooms. Enjoy customizing this home exactly how you want it. Close to everything this area has to offer including shopping, restaurants, schools, and major routes for commuting. Don’t let this opportunity pass you by. Be sure to schedule a showing today!
Contact an agent
Home facts
- Year built:1963
- Listing ID #:DENC2089930
- Added:45 day(s) ago
- Updated:December 20, 2025 at 07:01 AM
Rooms and interior
- Bedrooms:4
- Total bathrooms:3
- Full bathrooms:2
- Half bathrooms:1
Heating and cooling
- Cooling:Ceiling Fan(s), Central A/C
- Heating:Forced Air, Natural Gas
Structure and exterior
- Roof:Pitched, Shingle
- Year built:1963
Utilities
- Water:Public
- Sewer:Public Sewer
Finances and disclosures
- Price:$525,000
- Tax amount:$5,572 (2025)
New listings near 2636 Longwood Dr
- New
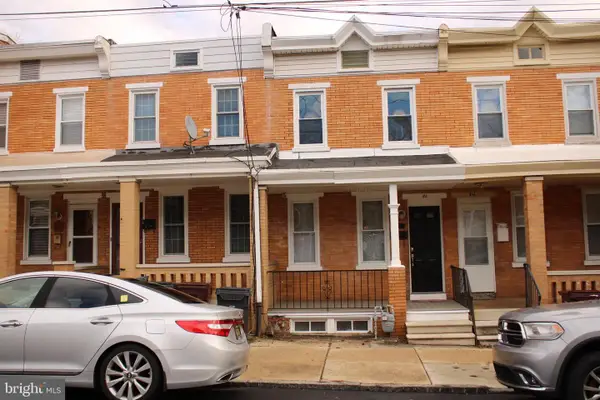 $209,900Active3 beds 2 baths1,175 sq. ft.
$209,900Active3 beds 2 baths1,175 sq. ft.414 S Franklin St, WILMINGTON, DE 19805
MLS# DENC2094716Listed by: CONCORD REALTY GROUP - New
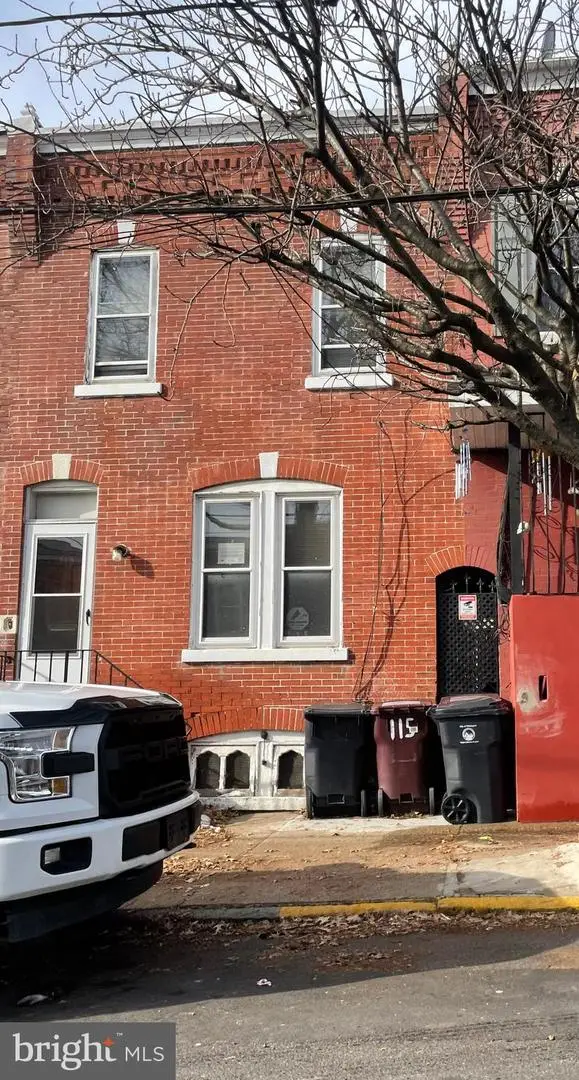 $124,900Active3 beds 1 baths1,425 sq. ft.
$124,900Active3 beds 1 baths1,425 sq. ft.115 N Franklin St, WILMINGTON, DE 19805
MLS# DENC2094702Listed by: PRECISION REAL ESTATE GROUP LLC - Coming Soon
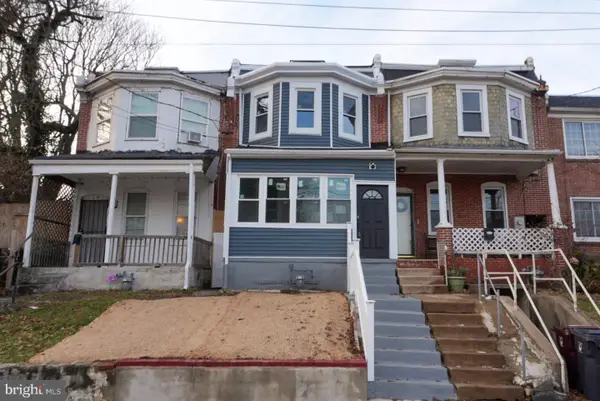 $244,999Coming Soon3 beds 3 baths
$244,999Coming Soon3 beds 3 baths2103 N Locust St, WILMINGTON, DE 19802
MLS# DENC2094686Listed by: CROWN HOMES REAL ESTATE - New
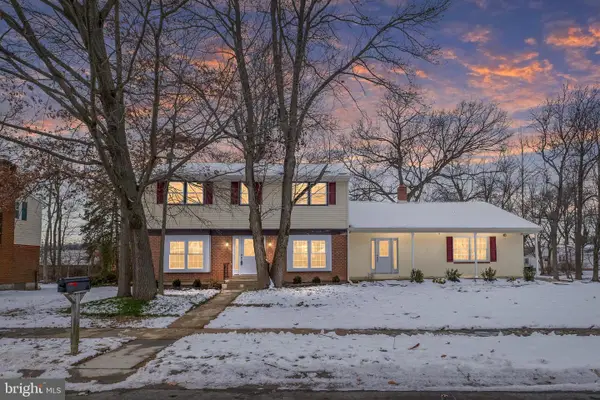 $599,900Active4 beds 3 baths2,775 sq. ft.
$599,900Active4 beds 3 baths2,775 sq. ft.2920 Cheshire Rd, WILMINGTON, DE 19810
MLS# DENC2094682Listed by: COMPASS - New
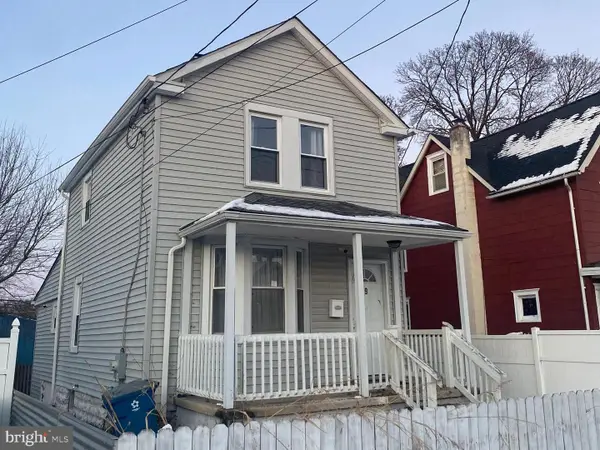 $195,000Active2 beds 2 baths1,115 sq. ft.
$195,000Active2 beds 2 baths1,115 sq. ft.9 Glenrich Ave, WILMINGTON, DE 19804
MLS# DENC2094646Listed by: LINDA VISTA REAL ESTATE - New
 $549,900Active4 beds 2 baths2,400 sq. ft.
$549,900Active4 beds 2 baths2,400 sq. ft.1302 Stanford Rd, WILMINGTON, DE 19803
MLS# DENC2094678Listed by: REAL BROKER LLC - New
 $449,900Active4 beds 3 baths3,325 sq. ft.
$449,900Active4 beds 3 baths3,325 sq. ft.322 Beverly Pl, WILMINGTON, DE 19809
MLS# DENC2094586Listed by: COMPASS - Open Sat, 12:30 to 2:30pmNew
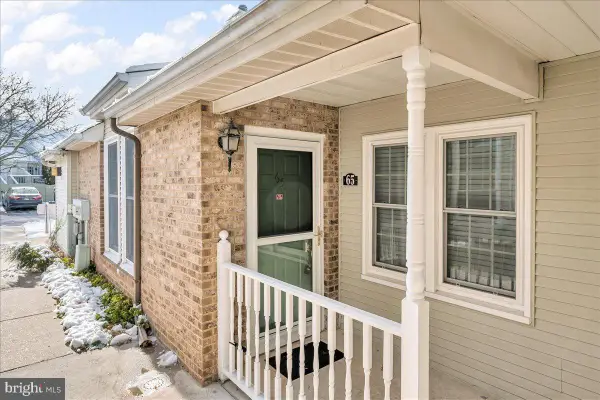 $299,500Active2 beds 2 baths1,502 sq. ft.
$299,500Active2 beds 2 baths1,502 sq. ft.65 Standiford Ct, WILMINGTON, DE 19804
MLS# DENC2094670Listed by: PATTERSON-SCHWARTZ-HOCKESSIN - New
 $190,000Active3 beds 1 baths1,375 sq. ft.
$190,000Active3 beds 1 baths1,375 sq. ft.234 N Rodney St, WILMINGTON, DE 19805
MLS# DENC2094324Listed by: BHHS FOX & ROACH-GREENVILLE - New
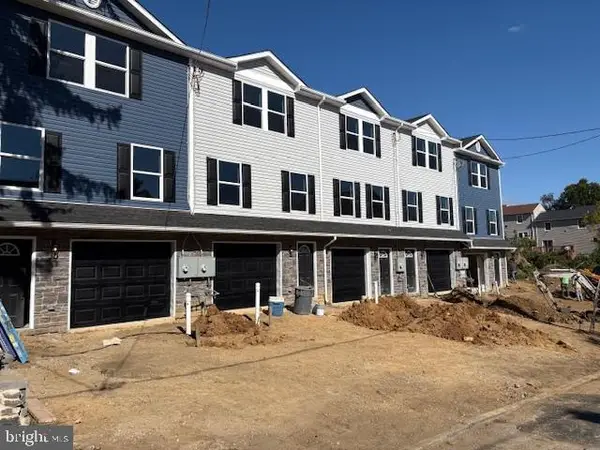 $334,900Active3 beds 3 baths
$334,900Active3 beds 3 baths1401 C Brown St, WILMINGTON, DE 19805
MLS# DENC2094578Listed by: BHHS FOX & ROACH - HOCKESSIN
