2636 Majestic Dr, Wilmington, DE 19810
Local realty services provided by:ERA Central Realty Group
2636 Majestic Dr,Wilmington, DE 19810
$490,000
- 4 Beds
- 3 Baths
- - sq. ft.
- Single family
- Sold
Listed by: deborah d baker
Office: patterson-schwartz-hockessin
MLS#:DENC2093270
Source:BRIGHTMLS
Sorry, we are unable to map this address
Price summary
- Price:$490,000
About this home
*Property has received multiple offers as of 11/16, please contact listing agent with any questions* Looking for a new home for the holidays? Don't miss this classic colonial in the popular Brandywood community! Original hardwoods flow from the foyer entry through the spacious living room and dining room, both with wide windows for lots of natural light. The central eat-in kitchen features solid wood cabinetry, new flooring, with neutral countertops and tile backsplash. Completing the main level, there's a wide powder room and a cozy family room with wood-burning fireplace, two closets, and sliders to the private level back yard. A hardwood staircase leads to four generously sized bedrooms with original hardwood flooring, a hallway with linen closet, and two full baths. A partially finished basement offers additional living space, storage options, and spacious laundry area. Most of the home has been freshly painted and is a blank slate for its next lucky homeowner to make it their own! While the property is being sold to settle an estate and the sellers haven't lived in for many years, it is believed that the Fireplace hasn't been used in 40 years, the Roof was replaced approximately 7 years ago, Windows have been replaced, the Furnace and A/C were replaced approximately 11 years ago, and a new breaker box was installed in 2023. Ideal location convenient to all major roadways, shopping, employers, restaurants, recreation areas, schools, and more!!!
Contact an agent
Home facts
- Year built:1962
- Listing ID #:DENC2093270
- Added:35 day(s) ago
- Updated:December 20, 2025 at 11:15 AM
Rooms and interior
- Bedrooms:4
- Total bathrooms:3
- Full bathrooms:2
- Half bathrooms:1
Heating and cooling
- Cooling:Central A/C
- Heating:Forced Air, Natural Gas
Structure and exterior
- Year built:1962
Schools
- High school:CONCORD
- Middle school:SPRINGER
- Elementary school:HANBY
Utilities
- Water:Public
- Sewer:Public Sewer
Finances and disclosures
- Price:$490,000
- Tax amount:$4,125 (2025)
New listings near 2636 Majestic Dr
- New
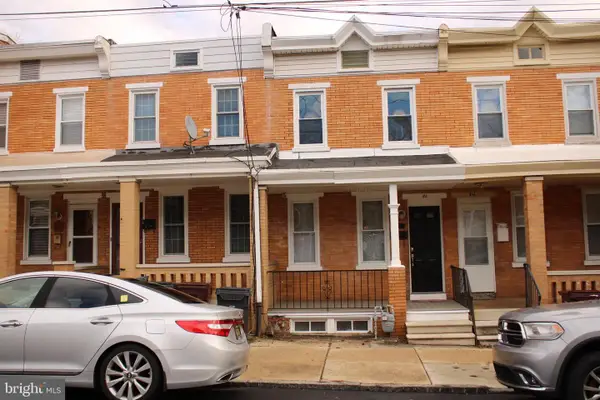 $209,900Active3 beds 2 baths1,175 sq. ft.
$209,900Active3 beds 2 baths1,175 sq. ft.414 S Franklin St, WILMINGTON, DE 19805
MLS# DENC2094716Listed by: CONCORD REALTY GROUP - New
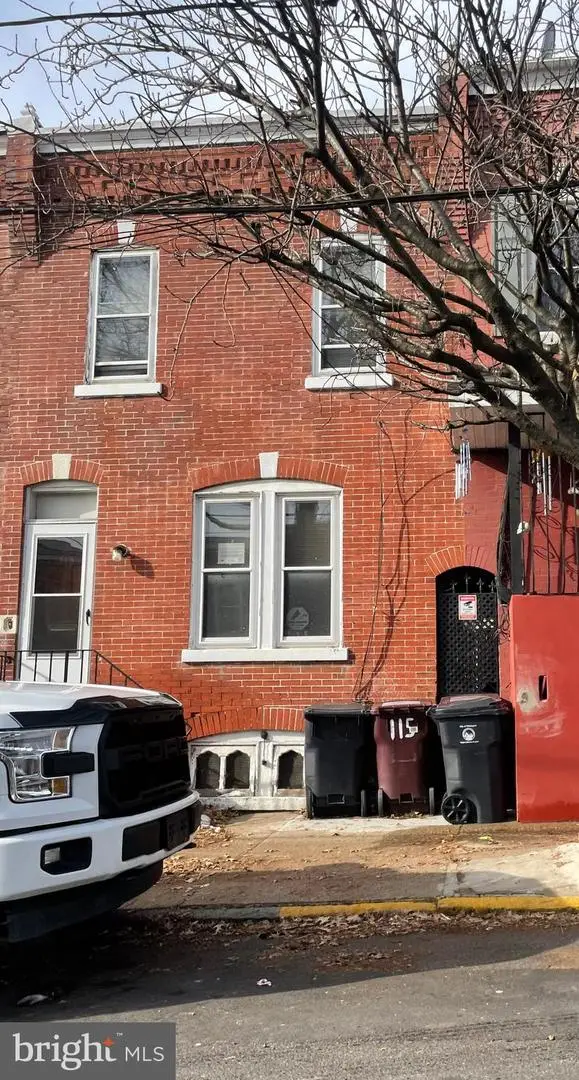 $124,900Active3 beds 1 baths1,425 sq. ft.
$124,900Active3 beds 1 baths1,425 sq. ft.115 N Franklin St, WILMINGTON, DE 19805
MLS# DENC2094702Listed by: PRECISION REAL ESTATE GROUP LLC - Coming Soon
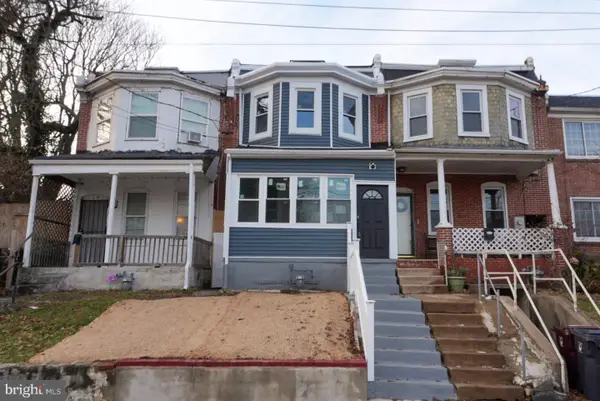 $244,999Coming Soon3 beds 3 baths
$244,999Coming Soon3 beds 3 baths2103 N Locust St, WILMINGTON, DE 19802
MLS# DENC2094686Listed by: CROWN HOMES REAL ESTATE - New
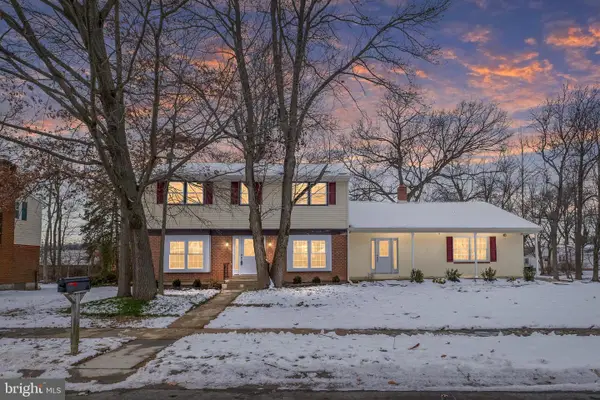 $599,900Active4 beds 3 baths2,775 sq. ft.
$599,900Active4 beds 3 baths2,775 sq. ft.2920 Cheshire Rd, WILMINGTON, DE 19810
MLS# DENC2094682Listed by: COMPASS - New
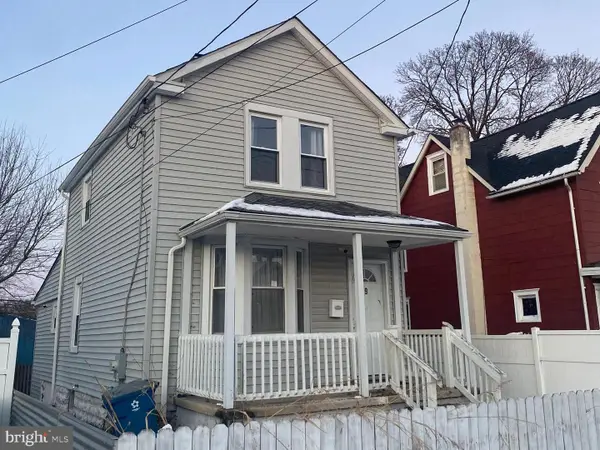 $195,000Active2 beds 2 baths1,115 sq. ft.
$195,000Active2 beds 2 baths1,115 sq. ft.9 Glenrich Ave, WILMINGTON, DE 19804
MLS# DENC2094646Listed by: LINDA VISTA REAL ESTATE - New
 $549,900Active4 beds 2 baths2,400 sq. ft.
$549,900Active4 beds 2 baths2,400 sq. ft.1302 Stanford Rd, WILMINGTON, DE 19803
MLS# DENC2094678Listed by: REAL BROKER LLC - New
 $449,900Active4 beds 3 baths3,325 sq. ft.
$449,900Active4 beds 3 baths3,325 sq. ft.322 Beverly Pl, WILMINGTON, DE 19809
MLS# DENC2094586Listed by: COMPASS - Open Sat, 12:30 to 2:30pmNew
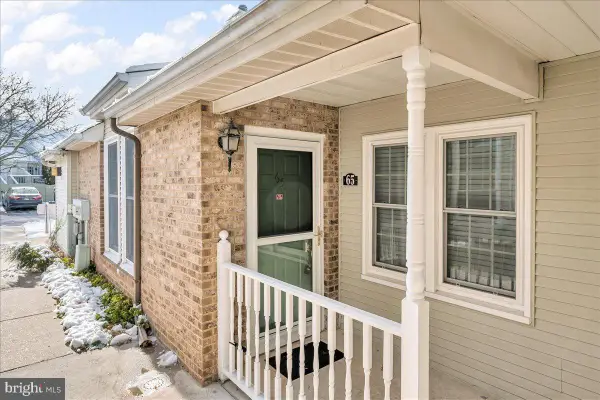 $299,500Active2 beds 2 baths1,502 sq. ft.
$299,500Active2 beds 2 baths1,502 sq. ft.65 Standiford Ct, WILMINGTON, DE 19804
MLS# DENC2094670Listed by: PATTERSON-SCHWARTZ-HOCKESSIN - New
 $190,000Active3 beds 1 baths1,375 sq. ft.
$190,000Active3 beds 1 baths1,375 sq. ft.234 N Rodney St, WILMINGTON, DE 19805
MLS# DENC2094324Listed by: BHHS FOX & ROACH-GREENVILLE - New
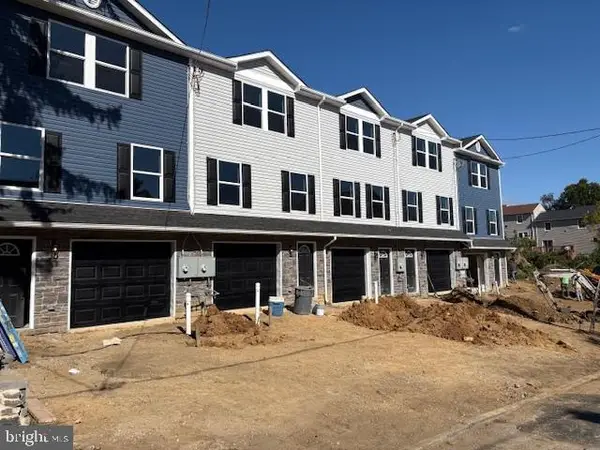 $334,900Active3 beds 3 baths
$334,900Active3 beds 3 baths1401 C Brown St, WILMINGTON, DE 19805
MLS# DENC2094578Listed by: BHHS FOX & ROACH - HOCKESSIN
