30 S Cliffe Dr, Wilmington, DE 19809
Local realty services provided by:O'BRIEN REALTY ERA POWERED
30 S Cliffe Dr,Wilmington, DE 19809
$625,000
- 4 Beds
- 3 Baths
- 1,925 sq. ft.
- Single family
- Active
Listed by:kristin pidgeon
Office:long & foster real estate, inc.
MLS#:DENC2090430
Source:BRIGHTMLS
Price summary
- Price:$625,000
- Price per sq. ft.:$324.68
- Monthly HOA dues:$8.33
About this home
Welcome to this stunning and move-in ready 4-bedroom, 2.5-bath home in desirable North Wilmington. Thoughtfully updated throughout, this home combines modern comfort with timeless style. The first floor features an open floor plan, perfect for entertaining. The oversized living room boasts a cozy fireplace and French doors that open to the expansive rear deck. The sunken family room offers a second fireplace with a brick hearth and a dramatic wall of windows overlooking the private backyard—creating the perfect space to gather, relax, and enjoy the beautiful outdoor views year-round.
The heart of the home is the gourmet kitchen, complete with stone countertops, sleek cabinetry, stainless steel appliances, and a large center island with seating—ideal for hosting friends and family. Freshly painted in neutral tones, the interior shines with newly refinished hardwood floors and abundant natural light. Upstairs, you’ll find four generously sized bedrooms and two full bathrooms, both tastefully updated with modern finishes.
Step outside to enjoy the serene, fully fenced backyard retreat. A spacious deck overlooks raised garden beds and mature, pollinator-friendly landscaping, featuring multiple varieties of hydrangeas, crape myrtle trees, a lilac bush, butterfly bushes, milkweed, lavender, and bee balm—providing year-round color and natural beauty.
Additional highlights include a partially finished basement offering flexible living space, a newer roof, updated windows, and a newly poured concrete driveway. With its thoughtful updates, lush gardens, and inviting spaces, this home offers the perfect balance of elegance, comfort, and convenience in one of North Wilmington’s most sought-after locations.
Contact an agent
Home facts
- Year built:1960
- Listing ID #:DENC2090430
- Added:3 day(s) ago
- Updated:October 05, 2025 at 01:38 PM
Rooms and interior
- Bedrooms:4
- Total bathrooms:3
- Full bathrooms:2
- Half bathrooms:1
- Living area:1,925 sq. ft.
Heating and cooling
- Cooling:Central A/C
- Heating:Forced Air, Natural Gas
Structure and exterior
- Roof:Architectural Shingle
- Year built:1960
- Building area:1,925 sq. ft.
- Lot area:0.34 Acres
Schools
- High school:MOUNT PLEASANT
- Middle school:SPRINGER
- Elementary school:CARRCROFT
Utilities
- Water:Public
- Sewer:Public Sewer
Finances and disclosures
- Price:$625,000
- Price per sq. ft.:$324.68
- Tax amount:$4,005 (2025)
New listings near 30 S Cliffe Dr
- Coming Soon
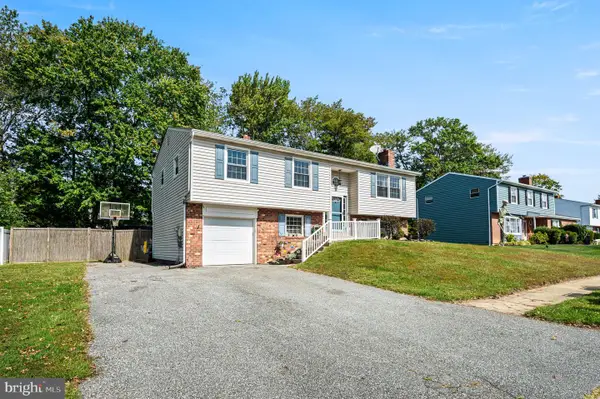 $475,000Coming Soon4 beds 3 baths
$475,000Coming Soon4 beds 3 baths3309 Pierson Dr, WILMINGTON, DE 19810
MLS# DENC2090598Listed by: CG REALTY, LLC - New
 $389,500Active4 beds 2 baths2,050 sq. ft.
$389,500Active4 beds 2 baths2,050 sq. ft.102 Portland Ave #, WILMINGTON, DE 19804
MLS# DENC2090634Listed by: COLDWELL BANKER ROWLEY REALTORS - Coming Soon
 $599,000Coming Soon4 beds 3 baths
$599,000Coming Soon4 beds 3 baths502 Ivydale Rd, WILMINGTON, DE 19803
MLS# DENC2090640Listed by: RE/MAX ELITE - New
 $489,000Active3 beds 5 baths1,850 sq. ft.
$489,000Active3 beds 5 baths1,850 sq. ft.2107 Othoson Ave, WILMINGTON, DE 19808
MLS# DENC2090642Listed by: CROWN HOMES REAL ESTATE - Coming Soon
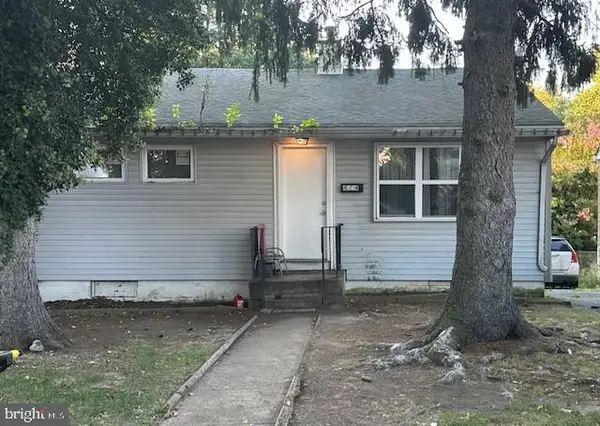 $185,000Coming Soon2 beds 1 baths
$185,000Coming Soon2 beds 1 baths4304 N Pine St, WILMINGTON, DE 19802
MLS# DENC2089346Listed by: LONG & FOSTER REAL ESTATE, INC. - Open Sun, 1 to 3pmNew
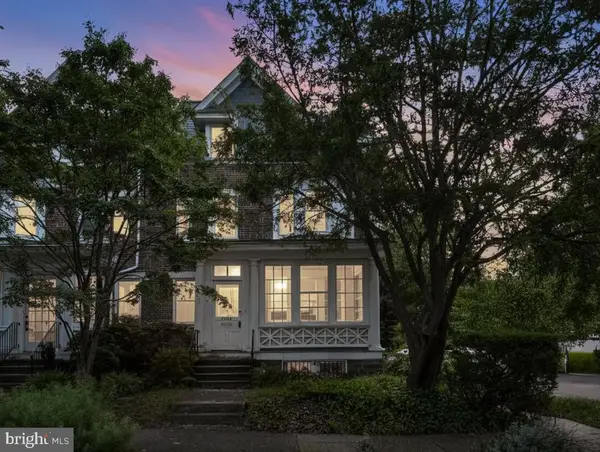 $675,000Active6 beds 4 baths2,500 sq. ft.
$675,000Active6 beds 4 baths2,500 sq. ft.2100 Woodlawn Ave, WILMINGTON, DE 19806
MLS# DENC2090632Listed by: RE/MAX ASSOCIATES-WILMINGTON - New
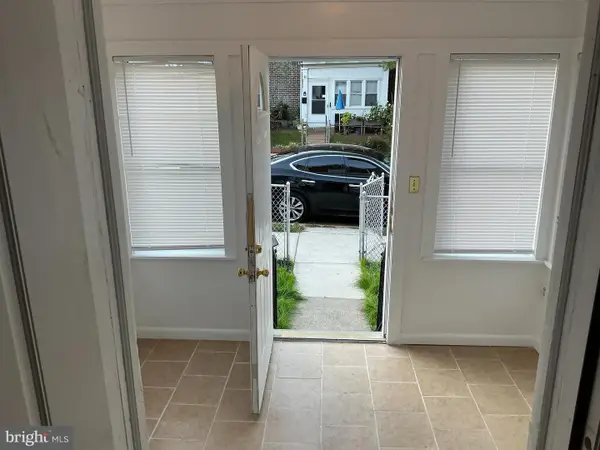 $230,000Active3 beds 2 baths1,225 sq. ft.
$230,000Active3 beds 2 baths1,225 sq. ft.2708 N Tatnall St, WILMINGTON, DE 19802
MLS# DENC2090612Listed by: PENN REALTY PROFESSIONALS LLC - New
 $239,900Active3 beds 1 baths1,406 sq. ft.
$239,900Active3 beds 1 baths1,406 sq. ft.214 N Lincoln St, WILMINGTON, DE 19805
MLS# DENC2090630Listed by: ADVANCED REALTY SOLUTIONS - New
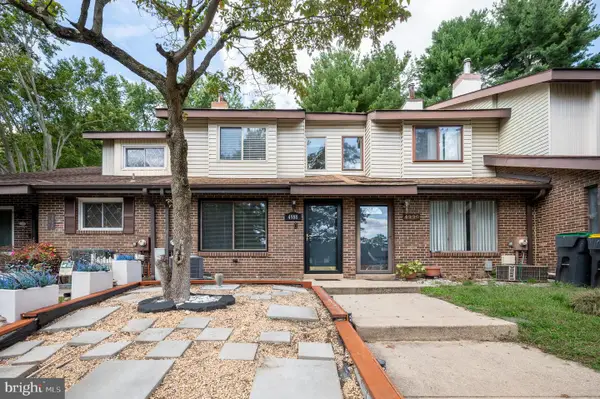 $304,900Active3 beds 2 baths1,525 sq. ft.
$304,900Active3 beds 2 baths1,525 sq. ft.4988 Mermaid Blvd, WILMINGTON, DE 19808
MLS# DENC2090286Listed by: COMPASS - New
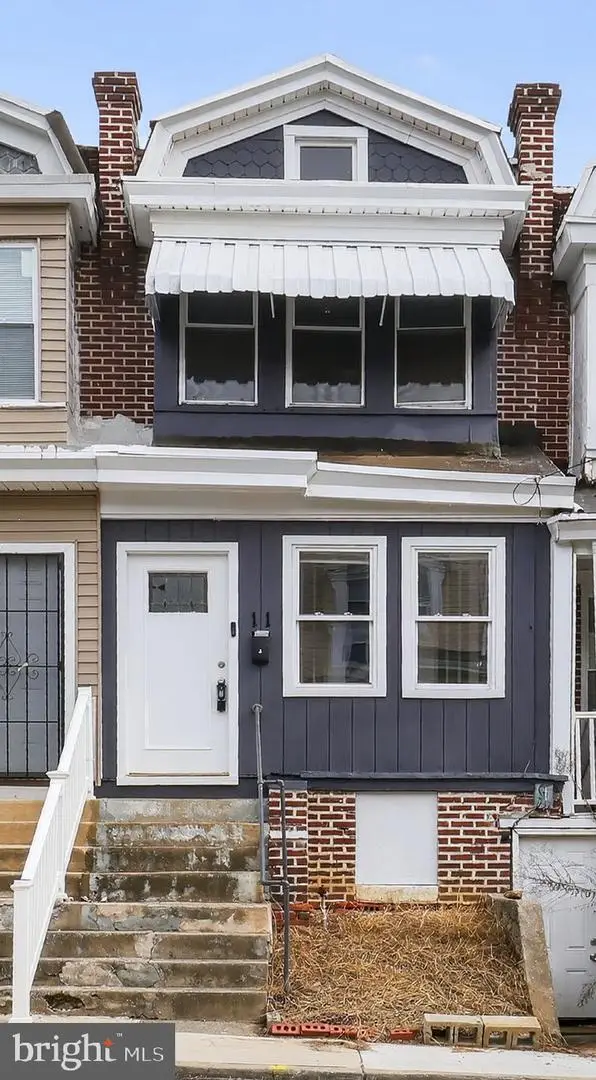 $124,999Active3 beds 1 baths1,140 sq. ft.
$124,999Active3 beds 1 baths1,140 sq. ft.11 E 24th St, WILMINGTON, DE 19802
MLS# DENC2090196Listed by: PANTANO REAL ESTATE INC
