3002 Maple Shade Ln, WILMINGTON, DE 19810
Local realty services provided by:ERA Byrne Realty
3002 Maple Shade Ln,WILMINGTON, DE 19810
$625,000
- 4 Beds
- 3 Baths
- 2,375 sq. ft.
- Single family
- Pending
Listed by:michele r colavecchi lawless
Office:re/max associates-wilmington
MLS#:DENC2089136
Source:BRIGHTMLS
Price summary
- Price:$625,000
- Price per sq. ft.:$263.16
About this home
This absolutely lovely 4 bedroom, 2.5 bath home in this very popular community is waiting for your arrival! As you arrive, you will see the beautiful brick paver double driveway and walkway to the front entry. The grand two-story open foyer with curved staircase and gleaming hardwood floors is just the beginning. There is a convenient main floor powder room, large Living Room and formal Dining Room with crown molding and wainscotting, large eat-in Kitchen with bay window, granite counters, breakfast bar, ceramic tiled floor and backsplash, recessed lighting, refrigerator, 5-burner range, new dishwasher, disposal, wall oven, loads of cabinets and counter space. The Kitchen is open to the Family Room with floor to ceiling brick gas fireplace and access to a beautiful brick paver patio and private yard. You will not believe the convenient main floor laundry room with all the built-in cabinets, counter and sink. As you climb the beautiful curved staircase, you will love the hallway trimmed in beautiful wainscotting and chair rail. This second level has a wonderful grand Main Bedroom Suite with huge walk-in closet and second closet, updated full bathroom with double ceramic shower and ceramic tiled floor. The other bedrooms are spacious with great closet space and hardwood flooring and one with carpet. The hall bathroom has also been updated with recessed lighting and huge linen closet. The lower level is finished with recessed lighting, updated carpet and can be divided into a Recreation Room and Exercise Room or Hobby Area or Office Space! There is an unfinished area perfect for a workshop and storage galore. Some of the other fine features are: updated garage door with electric opener, Gutter guards all around the house, updated Andersen windows, updated gas heater and updated central air conditioning both in 2010. This location is stellar in that you are close to everything with a short walk to Bonsall Park and Silverside Swim Club, easy commute to Wilmington and Philadelphia, shopping galore, wonderful restaurants and the list goes on and on!!!
Contact an agent
Home facts
- Year built:1965
- Listing ID #:DENC2089136
- Added:5 day(s) ago
- Updated:September 18, 2025 at 07:28 AM
Rooms and interior
- Bedrooms:4
- Total bathrooms:3
- Full bathrooms:2
- Half bathrooms:1
- Living area:2,375 sq. ft.
Heating and cooling
- Cooling:Central A/C
- Heating:Forced Air, Natural Gas
Structure and exterior
- Roof:Shingle
- Year built:1965
- Building area:2,375 sq. ft.
- Lot area:0.34 Acres
Utilities
- Water:Public
- Sewer:Public Sewer
Finances and disclosures
- Price:$625,000
- Price per sq. ft.:$263.16
- Tax amount:$3,344 (2024)
New listings near 3002 Maple Shade Ln
- New
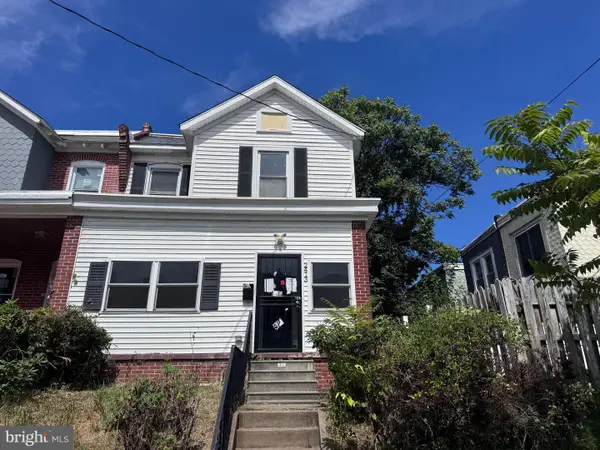 $103,000Active3 beds -- baths1,425 sq. ft.
$103,000Active3 beds -- baths1,425 sq. ft.2413 N West St, WILMINGTON, DE 19802
MLS# DENC2089624Listed by: RE/MAX PRIME REAL ESTATE - Coming Soon
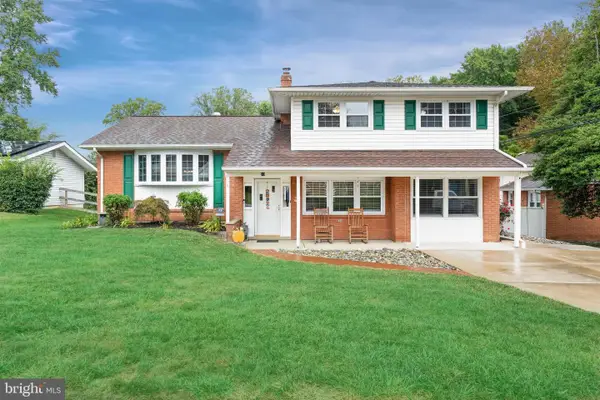 $439,900Coming Soon4 beds 2 baths
$439,900Coming Soon4 beds 2 baths10 Alcott Dr, WILMINGTON, DE 19808
MLS# DENC2088956Listed by: COMPASS - Coming Soon
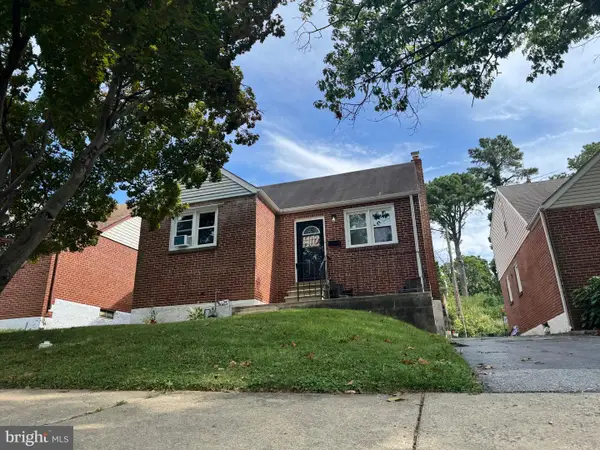 $280,000Coming Soon3 beds 2 baths
$280,000Coming Soon3 beds 2 baths1402 Clayton Rd, WILMINGTON, DE 19805
MLS# DENC2089616Listed by: WALT SIMPSON REALTY - Coming Soon
 $285,000Coming Soon3 beds 2 baths
$285,000Coming Soon3 beds 2 baths1715 Beech St, WILMINGTON, DE 19805
MLS# DENC2089462Listed by: KELLER WILLIAMS REALTY WILMINGTON - New
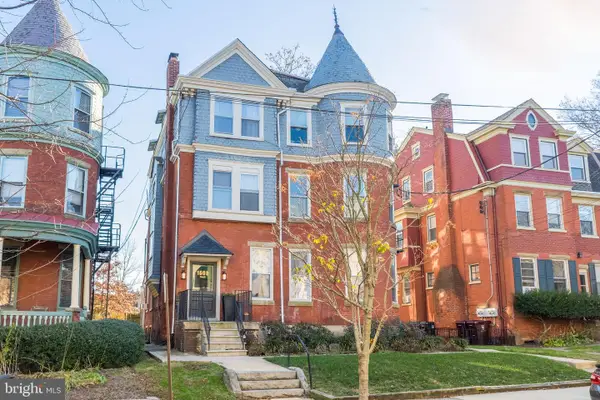 $1,325,000Active6 beds -- baths
$1,325,000Active6 beds -- baths1608 N Broom St, WILMINGTON, DE 19806
MLS# DENC2089592Listed by: LONG & FOSTER REAL ESTATE, INC. - New
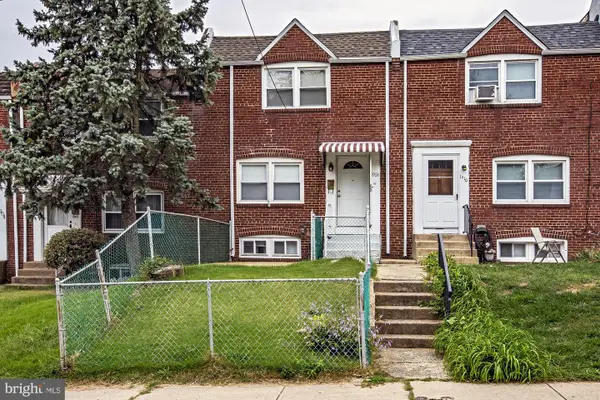 $199,900Active3 beds 2 baths1,350 sq. ft.
$199,900Active3 beds 2 baths1,350 sq. ft.1908 Prospect Rd, WILMINGTON, DE 19805
MLS# DENC2089610Listed by: PATTERSON-SCHWARTZ-HOCKESSIN - New
 $524,900Active3 beds 3 baths1,894 sq. ft.
$524,900Active3 beds 3 baths1,894 sq. ft.1903 Brant Rd, WILMINGTON, DE 19810
MLS# DENC2089604Listed by: PATTERSON-SCHWARTZ-BRANDYWINE - Open Sat, 2 to 4pmNew
 $475,000Active3 beds 2 baths2,475 sq. ft.
$475,000Active3 beds 2 baths2,475 sq. ft.1811 Northcrest Dr, WILMINGTON, DE 19810
MLS# DENC2089568Listed by: KELLER WILLIAMS REAL ESTATE - MEDIA - Coming Soon
 $85,000Coming Soon3 beds 1 baths
$85,000Coming Soon3 beds 1 baths319 E Tenth St, WILMINGTON, DE 19801
MLS# DENC2089600Listed by: TESLA REALTY GROUP, LLC - New
 $369,900Active3 beds 3 baths1,500 sq. ft.
$369,900Active3 beds 3 baths1,500 sq. ft.63 Norway Ave, WILMINGTON, DE 19804
MLS# DENC2089424Listed by: PANTANO REAL ESTATE INC
