305-1/2 W 19th St, Wilmington, DE 19802
Local realty services provided by:ERA OakCrest Realty, Inc.
305-1/2 W 19th St,Wilmington, DE 19802
$275,000
- 3 Beds
- 1 Baths
- 1,300 sq. ft.
- Townhouse
- Active
Listed by: george herbert larson iii, george herbert larson iii
Office: crown homes real estate
MLS#:DENC2093686
Source:BRIGHTMLS
Price summary
- Price:$275,000
- Price per sq. ft.:$211.54
About this home
Welcome to this beautifully renovated end-of-row townhome in the heart of Wilmington, Delaware. Thoughtfully updated from top to bottom, this 3-bedroom, 1-bath home blends classic charm with modern convenience.
Step onto the inviting front porch, perfect for morning coffee or relaxing evenings, before entering a refreshed interior featuring a reimagined sit-in kitchen designed for both everyday comfort and easy entertaining. The home boasts a brand new flat roof along with a newer main roof, offering peace of mind for years to come.
In the rear, enjoy the added bonus of a screened-in porch, creating the ideal indoor-outdoor space for relaxing, dining, or entertaining. Additional storage and future potential are found in the unfinished basement.
As an end-unit home, this property benefits from added privacy and natural light — a rare and desirable feature in city living.
Contact an agent
Home facts
- Year built:1905
- Listing ID #:DENC2093686
- Added:47 day(s) ago
- Updated:January 11, 2026 at 02:42 PM
Rooms and interior
- Bedrooms:3
- Total bathrooms:1
- Full bathrooms:1
- Living area:1,300 sq. ft.
Heating and cooling
- Cooling:Central A/C
- Heating:Electric, Forced Air
Structure and exterior
- Year built:1905
- Building area:1,300 sq. ft.
- Lot area:0.04 Acres
Schools
- High school:DICKINSON
- Middle school:SKYLINE
- Elementary school:WARNER
Utilities
- Water:Community, Public
- Sewer:Public Sewer
Finances and disclosures
- Price:$275,000
- Price per sq. ft.:$211.54
- Tax amount:$2,554 (2025)
New listings near 305-1/2 W 19th St
- Open Sun, 1 to 3pmNew
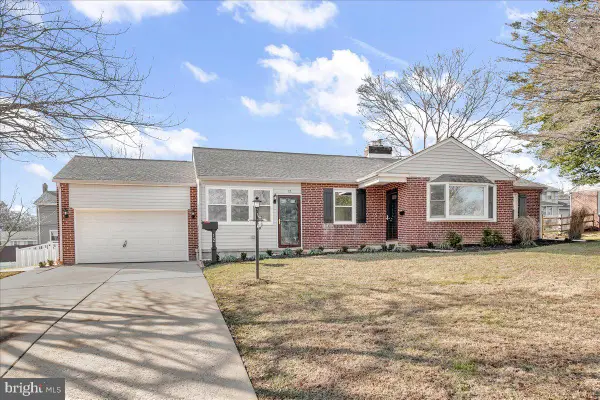 $609,900Active3 beds 3 baths2,400 sq. ft.
$609,900Active3 beds 3 baths2,400 sq. ft.12 W Dale Rd, WILMINGTON, DE 19810
MLS# DENC2095472Listed by: RE/MAX ASSOCIATES-WILMINGTON - New
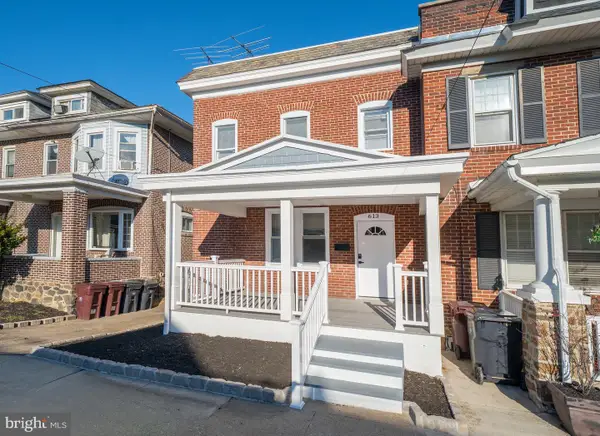 $279,999Active3 beds 2 baths1,725 sq. ft.
$279,999Active3 beds 2 baths1,725 sq. ft.613 W 26th St, WILMINGTON, DE 19802
MLS# DENC2095476Listed by: CROWN HOMES REAL ESTATE - Coming Soon
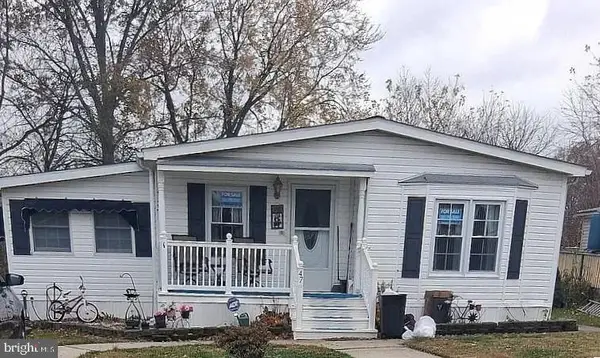 $115,900Coming Soon2 beds 2 baths
$115,900Coming Soon2 beds 2 baths47 Lee Dr #859, WILMINGTON, DE 19808
MLS# DENC2095458Listed by: FORAKER REALTY CO. - New
 $225,000Active4 beds 2 baths1,750 sq. ft.
$225,000Active4 beds 2 baths1,750 sq. ft.2210 Highland Pl, WILMINGTON, DE 19805
MLS# DENC2095312Listed by: REAL BROKER, LLC  $670,000Pending4 beds 4 baths3,078 sq. ft.
$670,000Pending4 beds 4 baths3,078 sq. ft.705 Thornby Rd, WILMINGTON, DE 19803
MLS# DENC2095432Listed by: COMPASS- Coming Soon
 $585,000Coming Soon5 beds 3 baths
$585,000Coming Soon5 beds 3 baths100 Churchill Ln, WILMINGTON, DE 19808
MLS# DENC2095128Listed by: BHHS FOX & ROACH-GREENVILLE - New
 $459,900Active3 beds 3 baths3,050 sq. ft.
$459,900Active3 beds 3 baths3,050 sq. ft.338 S Waterford Ln, WILMINGTON, DE 19808
MLS# DENC2095442Listed by: PATTERSON-SCHWARTZ-HOCKESSIN - New
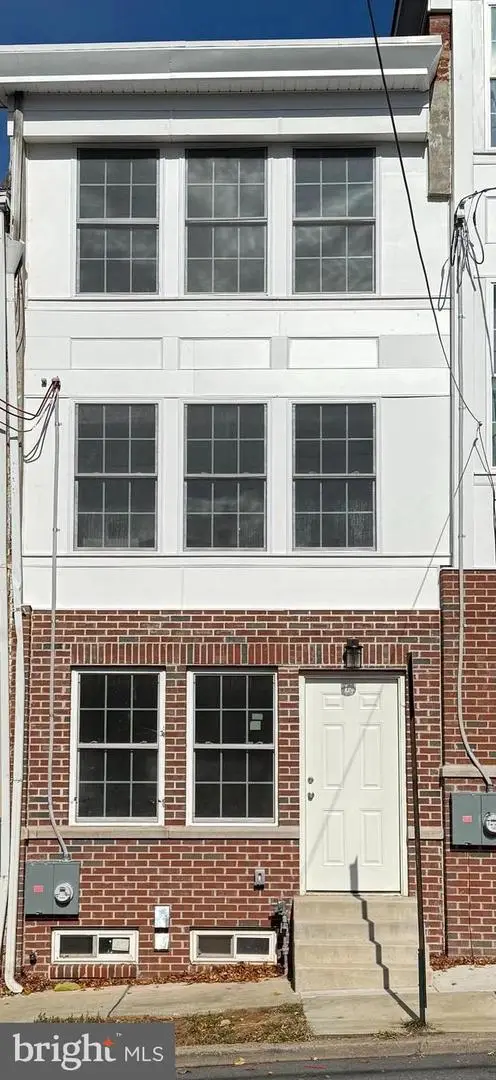 $224,900Active3 beds 3 baths
$224,900Active3 beds 3 baths605 W 8th St, WILMINGTON, DE 19801
MLS# DENC2095410Listed by: EXP REALTY, LLC - Coming Soon
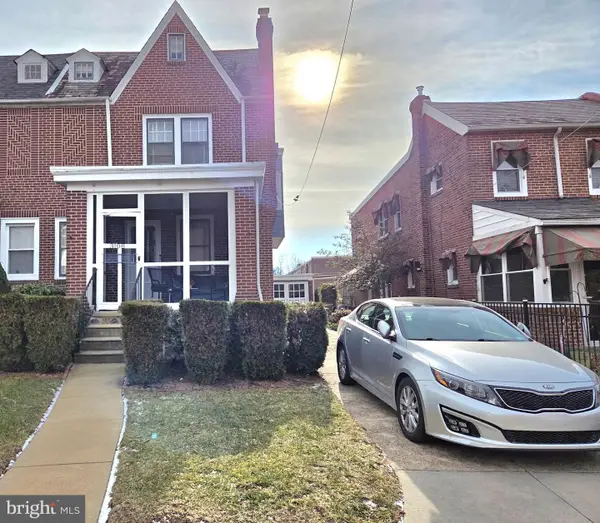 $250,000Coming Soon3 beds 1 baths
$250,000Coming Soon3 beds 1 baths3108 N Van Buren St, WILMINGTON, DE 19802
MLS# DENC2095292Listed by: PRESTO REALTY COMPANY - New
 $330,000Active3 beds 2 baths1,425 sq. ft.
$330,000Active3 beds 2 baths1,425 sq. ft.2201 Harrison Ave, WILMINGTON, DE 19809
MLS# DENC2095404Listed by: COMPASS
