3206 Dunlap Dr, Wilmington, DE 19808
Local realty services provided by:ERA Byrne Realty
3206 Dunlap Dr,Wilmington, DE 19808
$515,000
- 5 Beds
- 4 Baths
- - sq. ft.
- Single family
- Sold
Listed by: george herbert larson iii, george herbert larson iii
Office: crown homes real estate
MLS#:DENC2092958
Source:BRIGHTMLS
Sorry, we are unable to map this address
Price summary
- Price:$515,000
About this home
Welcome to this elegant 5-bedroom, 3.5-bath brick and stucco Colonial, beautifully situated in the sought-after Brandywine Springs community. Blending timeless craftsmanship with modern updates, this home offers refined living spaces and a backyard oasis designed for relaxation and entertaining.
The main level features gleaming hardwood floors throughout and an open-concept kitchen renovated in 2024. The kitchen showcases premium appliances—including a double wall oven, Wolf gas 6-burner range, and Wolf vent hood—paired with a KitchenAid dishwasher, new side-by-side refrigerator, and abundant cabinetry in soft, neutral tones. The eat-in kitchen opens to the spacious addition, built in 2000, highlighted by vaulted ceilings and generous natural light.
The main-floor primary suite, fully renovated in 2023, offers a peaceful retreat with a spa-like ensuite featuring a rain shower, walk-in closet, and convenient main-floor laundry. Upstairs, you’ll find four additional bedrooms with hardwood floors—one with its own ensuite bath—plus a full hall bathroom, providing ample space for family or guests.
The partially finished basement extends the living area and includes a secondary laundry space for added convenience.
Step outside to your private backyard escape—complete with a Gunite kidney-shaped in-ground pool, privacy fencing, and a covered porch perfect for outdoor dining and summer gatherings. The charming brick front porch and meticulous exterior detailing create warm curb appeal and timeless character.
This home combines classic architecture, thoughtful updates, and premium finishes throughout—an ideal blend of comfort and sophistication in one of the area’s most desirable neighborhoods. Don’t miss the chance to make this home yours!
Contact an agent
Home facts
- Year built:1960
- Listing ID #:DENC2092958
- Added:50 day(s) ago
- Updated:January 01, 2026 at 06:55 AM
Rooms and interior
- Bedrooms:5
- Total bathrooms:4
- Full bathrooms:3
- Half bathrooms:1
Heating and cooling
- Cooling:Central A/C
- Heating:Forced Air, Natural Gas
Structure and exterior
- Roof:Architectural Shingle
- Year built:1960
Schools
- High school:THOMAS MCKEAN
- Elementary school:BRANDYWINE SPRINGS SCHOOL
Utilities
- Water:Public
- Sewer:Public Sewer
Finances and disclosures
- Price:$515,000
- Tax amount:$3,688 (2025)
New listings near 3206 Dunlap Dr
- Coming Soon
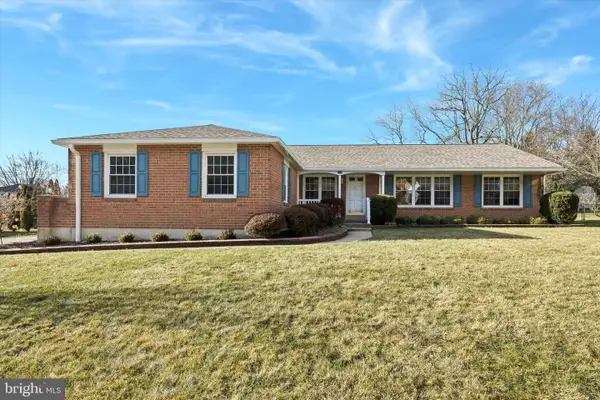 $525,000Coming Soon4 beds 3 baths
$525,000Coming Soon4 beds 3 baths2710 E Landsdowne Dr, WILMINGTON, DE 19810
MLS# DENC2094926Listed by: KELLER WILLIAMS REALTY WILMINGTON - New
 $235,000Active3 beds 1 baths1,375 sq. ft.
$235,000Active3 beds 1 baths1,375 sq. ft.2402 N Van Buren St, WILMINGTON, DE 19802
MLS# DENC2094936Listed by: TESLA REALTY GROUP, LLC - New
 $259,900Active4 beds 2 baths1,775 sq. ft.
$259,900Active4 beds 2 baths1,775 sq. ft.2309 N West St, WILMINGTON, DE 19802
MLS# DENC2094990Listed by: TESLA REALTY GROUP, LLC - New
 $249,999Active3 beds 2 baths1,075 sq. ft.
$249,999Active3 beds 2 baths1,075 sq. ft.11 E 42nd St, WILMINGTON, DE 19802
MLS# DENC2094984Listed by: CG REALTY, LLC - Coming Soon
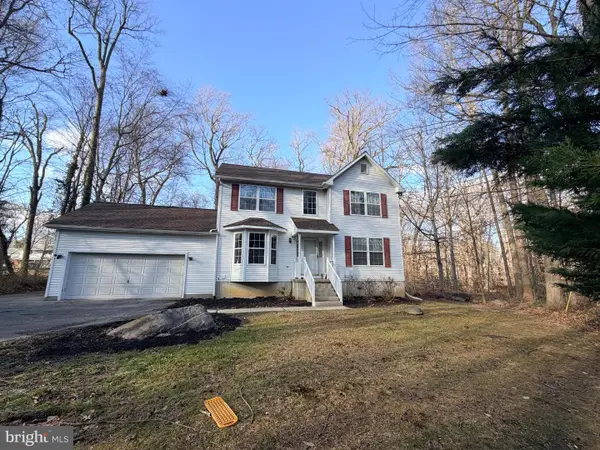 $545,000Coming Soon3 beds 3 baths
$545,000Coming Soon3 beds 3 baths2218 Marsh Rd, WILMINGTON, DE 19810
MLS# DENC2094814Listed by: BHHS FOX & ROACH-CONCORD - Coming Soon
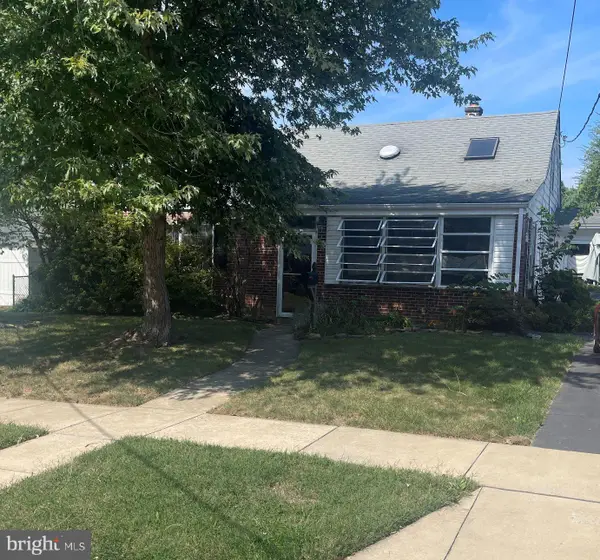 $275,000Coming Soon3 beds 2 baths
$275,000Coming Soon3 beds 2 baths2225 Diamond St, WILMINGTON, DE 19804
MLS# DENC2094644Listed by: TESLA REALTY GROUP, LLC - Coming Soon
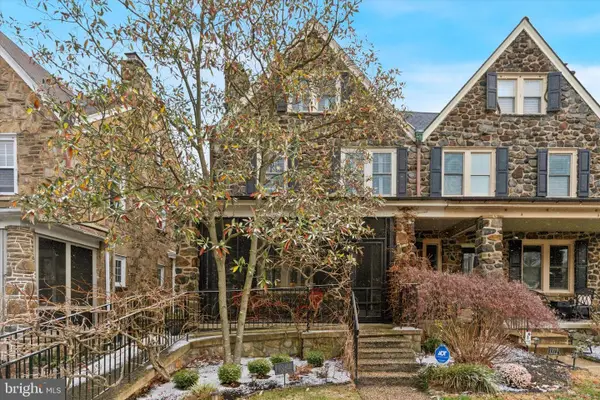 $725,000Coming Soon3 beds 4 baths
$725,000Coming Soon3 beds 4 baths1314 Woodlawn Ave, WILMINGTON, DE 19806
MLS# DENC2094538Listed by: CENTURY 21 EMERALD - Coming Soon
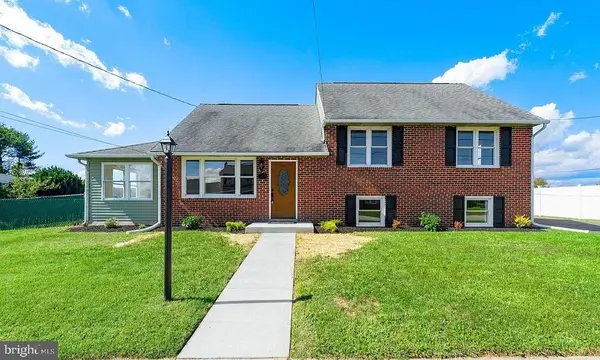 $429,900Coming Soon5 beds 3 baths
$429,900Coming Soon5 beds 3 baths105 W Keystone Ave, WILMINGTON, DE 19804
MLS# DENC2094946Listed by: KELLER WILLIAMS REAL ESTATE - WEST CHESTER - New
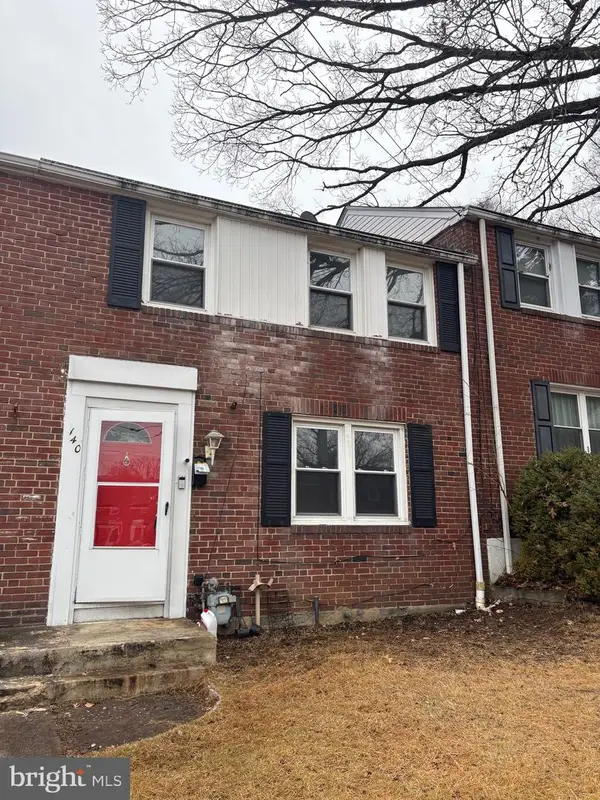 $239,900Active3 beds 1 baths1,050 sq. ft.
$239,900Active3 beds 1 baths1,050 sq. ft.140 Maple Hill Rd, WILMINGTON, DE 19804
MLS# DENC2094950Listed by: VRA REALTY - New
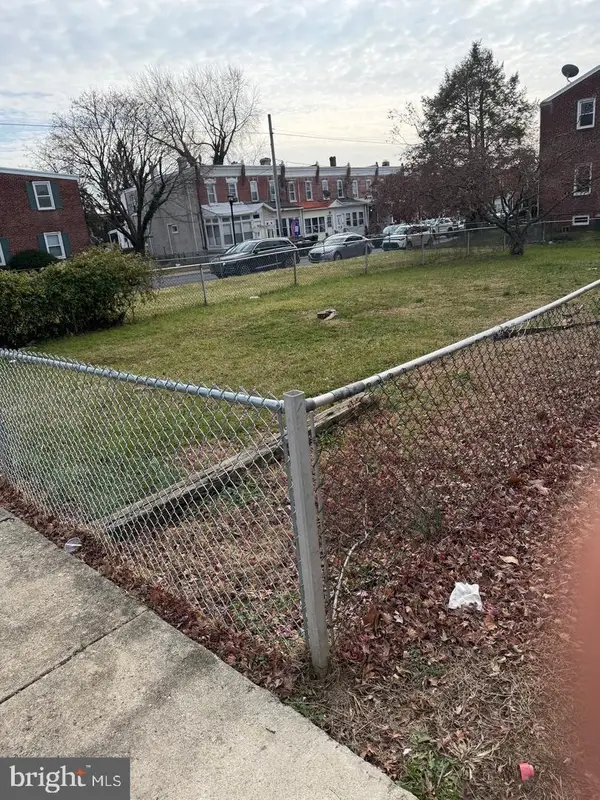 $50,000Active0.06 Acres
$50,000Active0.06 Acres2902 W 3rd St, WILMINGTON, DE 19805
MLS# DENC2094934Listed by: RE/MAX ASSOCIATES-HOCKESSIN
